710 E 51st Street, Savannah, GA 31405
Local realty services provided by:Better Homes and Gardens Real Estate Elliott Coastal Living
710 E 51st Street,Savannah, GA 31405
$849,000
- 6 Beds
- 3 Baths
- 2,684 sq. ft.
- Single family
- Pending
Listed by:heather booth
Office:bhhs bay street realty group
MLS#:SA336668
Source:NC_CCAR
Price summary
- Price:$849,000
- Price per sq. ft.:$316.32
About this home
This charming Ardsley Home offers an astounding 6 bedrooms! Perfect for anyone who wants to upsize, host guests or have flex space for home office(s), gym, playroom or den. Just steps from downtown & Habersham Village it offers perfect midtown access to groceries, shops and eateries. Its brick exterior and recently updated electrical, plumbing, HVAC and hot water heater heater offer a low-maintenance option. The kitchen cabinets, quartz countertops, tile backsplash, appliances and hardwood floor also updated in 2022. Open kitchen/ dining plan, separate living room w fireplace, large pantry, primary suite with ensuite bath & walk in closet, large laundry with storage and 5 additional beds & 2 additional baths ensure there is room for all your needs. Brand new, expansive screened porch allows for seamless space to relax & entertain and for indoor/ outdoor fun all year around. Privacy fence, large yard and newly updated garage perfect for all your storage & recreational needs.
Contact an agent
Home facts
- Year built:1939
- Listing ID #:SA336668
- Added:5 day(s) ago
- Updated:October 22, 2025 at 07:45 AM
Rooms and interior
- Bedrooms:6
- Total bathrooms:3
- Full bathrooms:3
- Living area:2,684 sq. ft.
Heating and cooling
- Cooling:Central Air
- Heating:Heating
Structure and exterior
- Year built:1939
- Building area:2,684 sq. ft.
- Lot area:0.11 Acres
Finances and disclosures
- Price:$849,000
- Price per sq. ft.:$316.32
New listings near 710 E 51st Street
- New
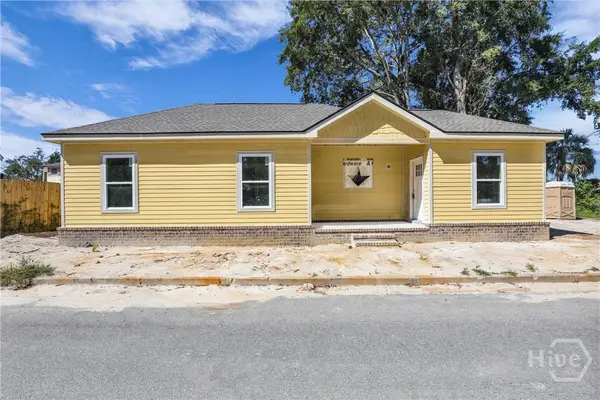 $207,000Active2 beds 2 baths798 sq. ft.
$207,000Active2 beds 2 baths798 sq. ft.11 West Street, Savannah, GA 31415
MLS# SA342120Listed by: ERA SOUTHEAST COASTAL - New
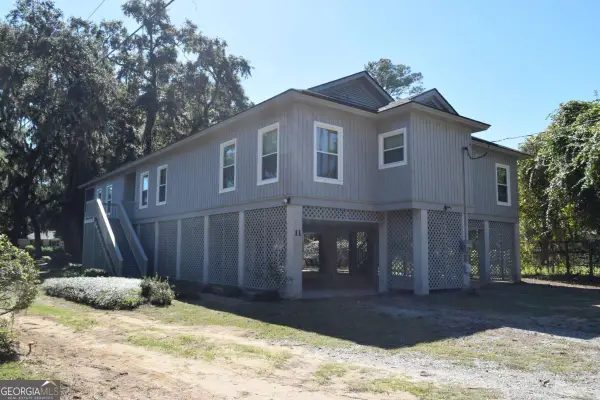 $629,000Active3 beds 2 baths2,330 sq. ft.
$629,000Active3 beds 2 baths2,330 sq. ft.11 Morningside Drive, Savannah, GA 31410
MLS# 10628993Listed by: Re/Max 1st Choice Realty - New
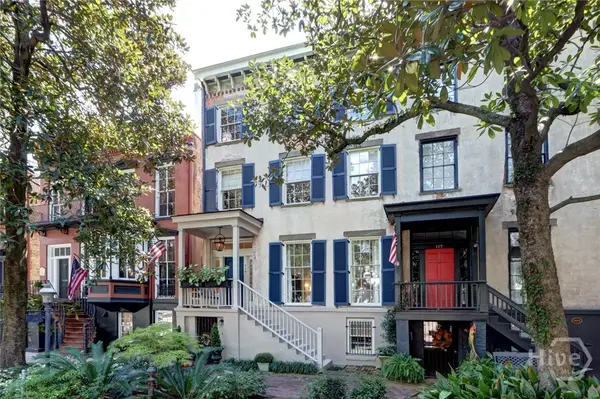 $2,950,000Active4 beds 5 baths4,428 sq. ft.
$2,950,000Active4 beds 5 baths4,428 sq. ft.119 E Jones Street, Savannah, GA 31401
MLS# SA342139Listed by: SEABOLT REAL ESTATE - New
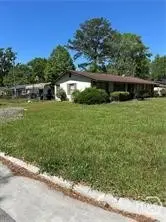 $180,000Active3 beds 2 baths1,466 sq. ft.
$180,000Active3 beds 2 baths1,466 sq. ft.202 Byck Avenue, Savannah, GA 31408
MLS# SA342165Listed by: PENNY RAFFERTY REALTY - New
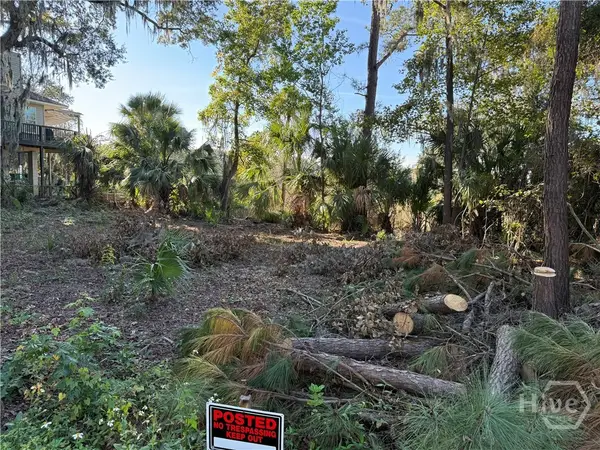 $275,000Active4 Acres
$275,000Active4 Acres209 Battery Way, Savannah, GA 31410
MLS# SA342156Listed by: CENTURY 21 SOLOMON PROPERTIES - New
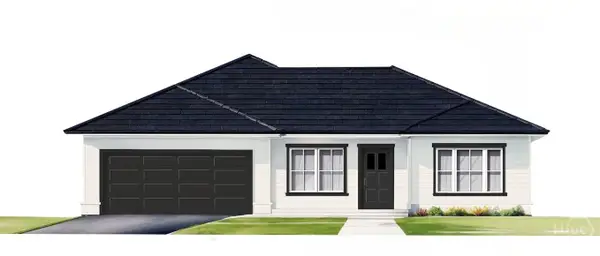 $449,000Active3 beds 2 baths1,836 sq. ft.
$449,000Active3 beds 2 baths1,836 sq. ft.1314 E 59th, Savannah, GA 31404
MLS# SA341252Listed by: SEABOLT REAL ESTATE - Open Sun, 3 to 5pmNew
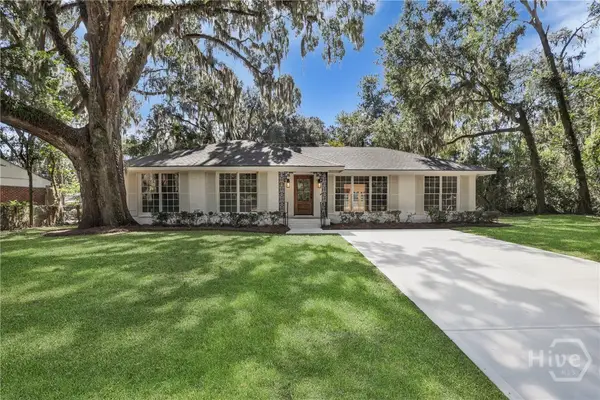 $499,900Active3 beds 2 baths2,132 sq. ft.
$499,900Active3 beds 2 baths2,132 sq. ft.601 Jackson Boulevard, Savannah, GA 31405
MLS# SA342126Listed by: BARE REAL ESTATE - New
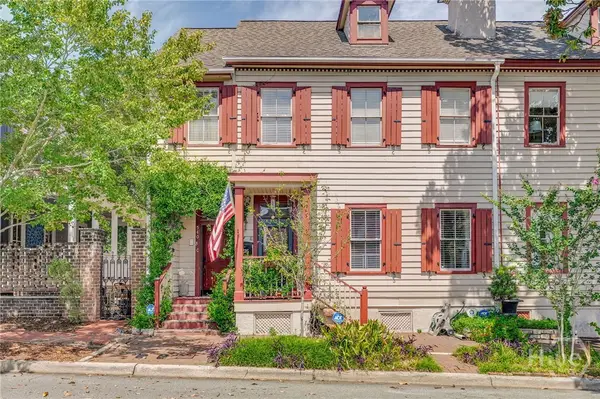 $1,500,000Active7 beds 7 baths3,903 sq. ft.
$1,500,000Active7 beds 7 baths3,903 sq. ft.540 E Taylor Street, Savannah, GA 31401
MLS# SA342138Listed by: SEABOLT REAL ESTATE - Open Sat, 12 to 2pmNew
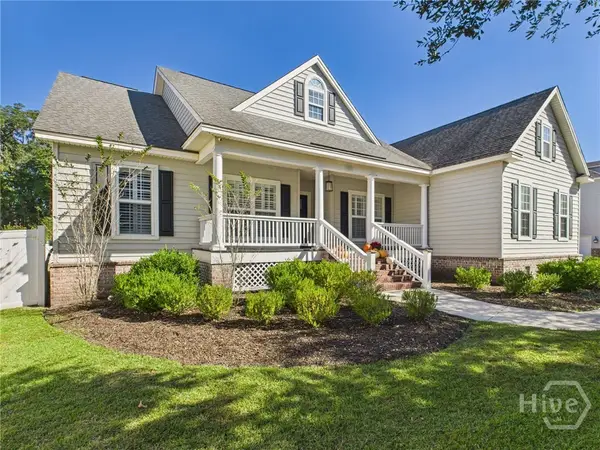 $469,000Active4 beds 2 baths2,270 sq. ft.
$469,000Active4 beds 2 baths2,270 sq. ft.176 Rice Mill Drive, Savannah, GA 31419
MLS# SA341983Listed by: LUXSREE - New
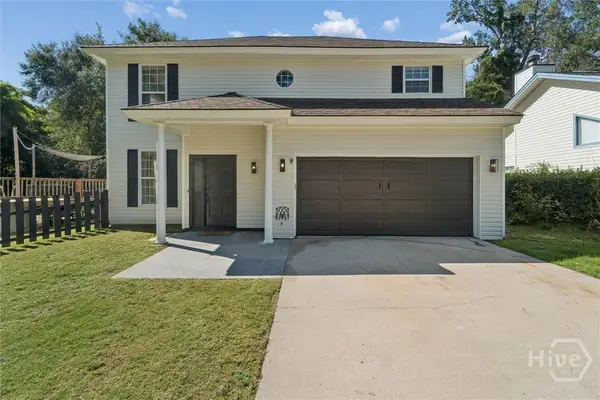 $375,000Active3 beds 3 baths1,846 sq. ft.
$375,000Active3 beds 3 baths1,846 sq. ft.105 Kings Court, Savannah, GA 31406
MLS# SA342014Listed by: KELLER WILLIAMS COASTAL AREA P
