710 Leaning Oaks Drive, Savannah, GA 31410
Local realty services provided by:Better Homes and Gardens Real Estate Lifestyle Property Partners
Listed by: tiffany m. wolfe
Office: mcintosh realty team llc.
MLS#:SA344610
Source:NC_CCAR
Price summary
- Price:$499,900
- Price per sq. ft.:$206.31
About this home
Welcome to this beautifully updated all-brick home on Wilmington Island—one of the best-priced 4-bedroom homes of this size on the Islands and a rare short-term rental opportunity. Located in the desirable May Howard School District and no flood insurance required, this home offers modern updates including a newer HVAC system and ductwork. Sitting on an oversized fenced lot, this flexible 4BD/3BA layout is perfect for multi-generational living, income potential, or hosting guests. Inside, enjoy hardwood floors, multiple living areas, and an updated kitchen with granite counters and stainless steel appliances. The home features two potential primary suites, including one with private patio access and a renovated en-suite—ideal for STR use or separate living quarters. Outside, the large backyard includes a wired shed and plenty of room to expand outdoor amenities for renters or family fun. All just 10 minutes to Tybee and 15 minutes to Downtown Savannah. A rare combination of price, space, and income-producing potential—don’t miss this one!
Contact an agent
Home facts
- Year built:1976
- Listing ID #:SA344610
- Added:66 day(s) ago
- Updated:December 22, 2025 at 11:14 AM
Rooms and interior
- Bedrooms:4
- Total bathrooms:3
- Full bathrooms:3
- Living area:2,423 sq. ft.
Heating and cooling
- Cooling:Central Air
- Heating:Electric, Heating
Structure and exterior
- Year built:1976
- Building area:2,423 sq. ft.
- Lot area:0.36 Acres
Schools
- High school:Islands
- Middle school:Coastal
- Elementary school:May Howard
Finances and disclosures
- Price:$499,900
- Price per sq. ft.:$206.31
New listings near 710 Leaning Oaks Drive
- New
 $725,000Active3 beds 3 baths3,549 sq. ft.
$725,000Active3 beds 3 baths3,549 sq. ft.102 Herb River Drive, Savannah, GA 31406
MLS# SA345419Listed by: REALTY ONE GROUP INCLUSION - New
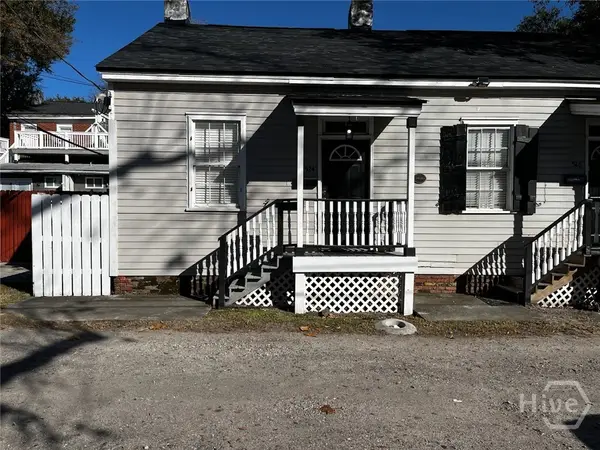 $315,000Active1 beds 1 baths576 sq. ft.
$315,000Active1 beds 1 baths576 sq. ft.524 E Gwinnett Lane, Savannah, GA 31401
MLS# SA345551Listed by: MAKE YOUR MOVE REALTY INC - New
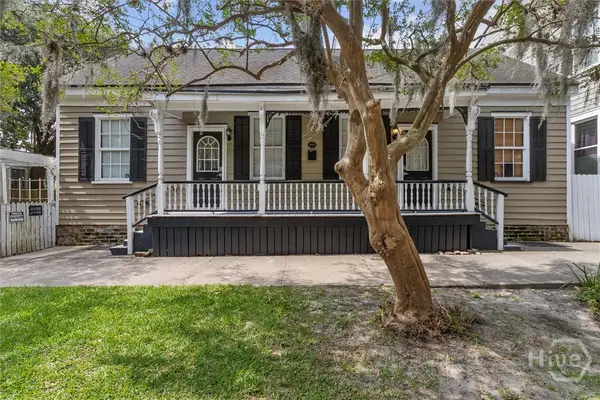 $410,000Active2 beds 2 baths704 sq. ft.
$410,000Active2 beds 2 baths704 sq. ft.529 E Gwinnett, Savannah, GA 31401
MLS# SA345549Listed by: MAKE YOUR MOVE REALTY INC - New
 $180,000Active3 beds 1 baths1,216 sq. ft.
$180,000Active3 beds 1 baths1,216 sq. ft.2106 Auburn Street, Savannah, GA 31404
MLS# SA345530Listed by: VIRTUAL PROPERTIES REALTY - New
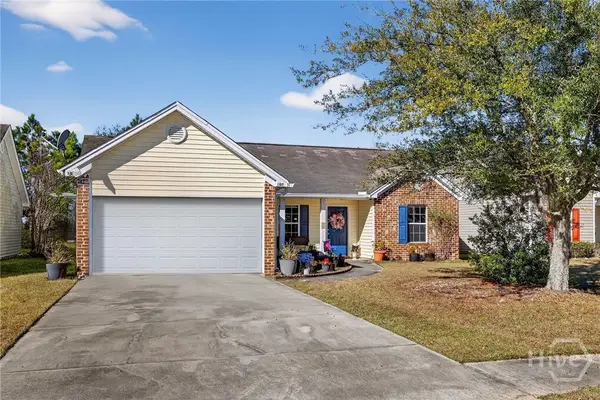 $285,000Active3 beds 2 baths1,830 sq. ft.
$285,000Active3 beds 2 baths1,830 sq. ft.107 Willow Lakes Court, Savannah, GA 31419
MLS# SA345213Listed by: REALTY ONE GROUP INCLUSION - New
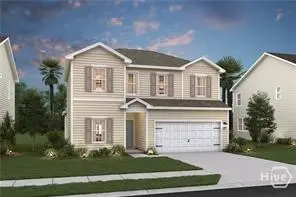 $384,900Active5 beds 3 baths2,614 sq. ft.
$384,900Active5 beds 3 baths2,614 sq. ft.308 Kingswood Circle, Savannah, GA 31302
MLS# SA345458Listed by: K. HOVNANIAN HOMES OF GA LLC - New
 $500,000Active4 beds 2 baths2,158 sq. ft.
$500,000Active4 beds 2 baths2,158 sq. ft.4611 Cumberland Drive, Savannah, GA 31405
MLS# SA340632Listed by: SIX BRICKS LLC - New
 $324,900Active3 beds 2 baths1,189 sq. ft.
$324,900Active3 beds 2 baths1,189 sq. ft.34 Alpine Drive, Savannah, GA 31405
MLS# SA345397Listed by: MCINTOSH REALTY TEAM LLC - New
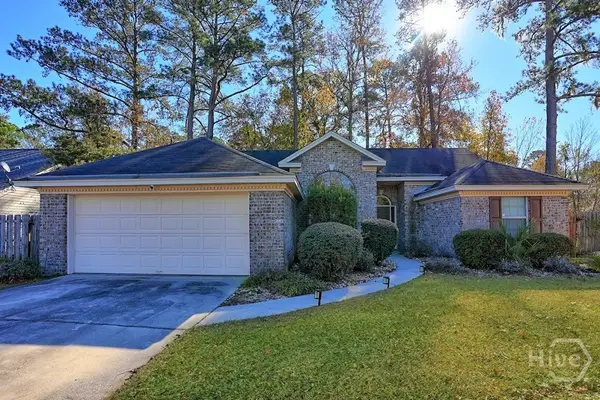 $300,000Active3 beds 2 baths1,443 sq. ft.
$300,000Active3 beds 2 baths1,443 sq. ft.197 Salt Landing Circle, Savannah, GA 31405
MLS# SA345405Listed by: RENAISSANCE REALTY SOUTH LLC - New
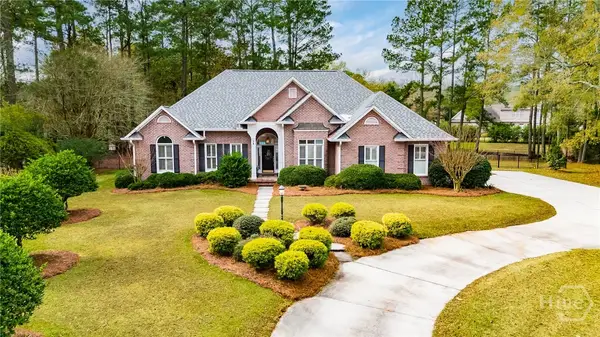 $529,900Active3 beds 2 baths1,963 sq. ft.
$529,900Active3 beds 2 baths1,963 sq. ft.13 Baymeadow Lane, Savannah, GA 31405
MLS# SA345414Listed by: MCINTOSH REALTY TEAM LLC
