711 Bradley Point Road, Savannah, GA 31410
Local realty services provided by:Better Homes and Gardens Real Estate Lifestyle Property Partners
711 Bradley Point Road,Savannah, GA 31410
$1,225,000
- 3 Beds
- 4 Baths
- 2,990 sq. ft.
- Single family
- Active
Listed by: sarah ross
Office: bhhs bay street realty group
MLS#:SA344361
Source:NC_CCAR
Price summary
- Price:$1,225,000
- Price per sq. ft.:$409.7
About this home
Built in 1998 and thoughtfully updated, this move-in ready Savannah Yacht Club home features a renovated kitchen, updated bathrooms, a new roof and a whole house generator. Located on Whitemarsh Island with no HOA, the property offers reliable, low-maintenance coastal living just minutes from downtown Savannah, marinas, and the beach. Rarely does a home this beautiful & in the coveted, desirable Savannah Yacht Club and Estates neighborhood become available. The owners have updated every space of this home, including the new chef's kitchen with quartz countertops, custom cabinetry, stainless appliances & a spacious island perfect for gatherings. The bathrooms have been updated with vessel sinks & a tile walk-in shower in the Master suite. A new expansive rear deck with a retractable pergola, & gas grill, ideal for al fresco dining. Light-filled bonus room that easily serves as a home office, media room, playroom, or 4th bedroom suite with the addition of a closet. This turn-key beauty offers the perfect combination of privacy, proximity to the Intracoastal Waterway, and effortless Lowcountry living.
Contact an agent
Home facts
- Year built:1998
- Listing ID #:SA344361
- Added:89 day(s) ago
- Updated:February 23, 2026 at 08:58 PM
Rooms and interior
- Bedrooms:3
- Total bathrooms:4
- Full bathrooms:3
- Half bathrooms:1
- Living area:2,990 sq. ft.
Heating and cooling
- Cooling:Central Air, Heat Pump
- Heating:Electric, Heat Pump, Heating
Structure and exterior
- Roof:Composition
- Year built:1998
- Building area:2,990 sq. ft.
- Lot area:0.46 Acres
Schools
- High school:Islands
- Middle school:Coastal
- Elementary school:Marshpoint
Utilities
- Water:Shared Well
Finances and disclosures
- Price:$1,225,000
- Price per sq. ft.:$409.7
New listings near 711 Bradley Point Road
 $294,690Active3 beds 2 baths1,256 sq. ft.
$294,690Active3 beds 2 baths1,256 sq. ft.9 Jovita Drive, Savannah, GA 31407
MLS# SA335087Listed by: DR HORTON REALTY OF GEORGIA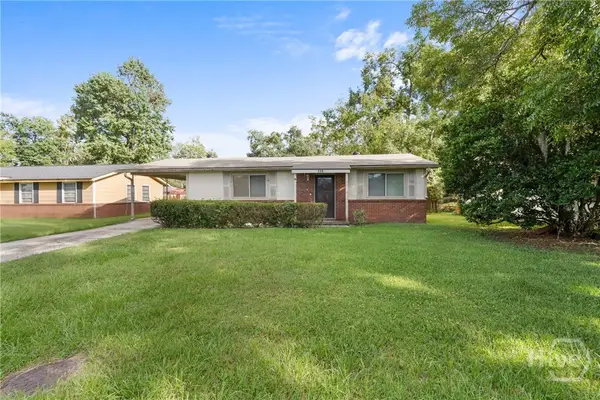 $185,000Active3 beds 1 baths962 sq. ft.
$185,000Active3 beds 1 baths962 sq. ft.230 Byck Avenue, Savannah, GA 31408
MLS# SA340402Listed by: GEORGIA REAL ESTATE AND MANAGE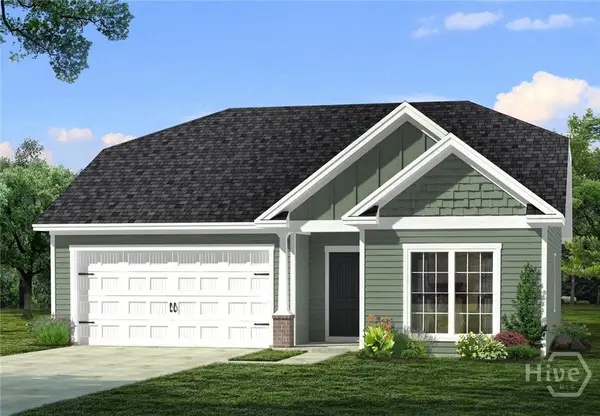 $330,550Active3 beds 2 baths1,582 sq. ft.
$330,550Active3 beds 2 baths1,582 sq. ft.128 Exmoor Circle, Savannah, GA 31302
MLS# SA342752Listed by: KONTER REALTY COMPANY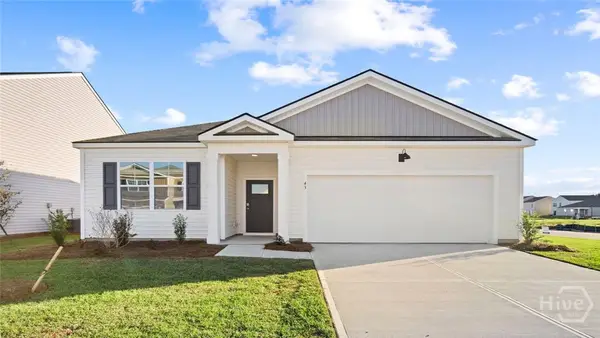 $344,990Pending3 beds 2 baths1,618 sq. ft.
$344,990Pending3 beds 2 baths1,618 sq. ft.339 Cold Creek Pass, Savannah, GA 31407
MLS# SA344448Listed by: DR HORTON REALTY OF GEORGIA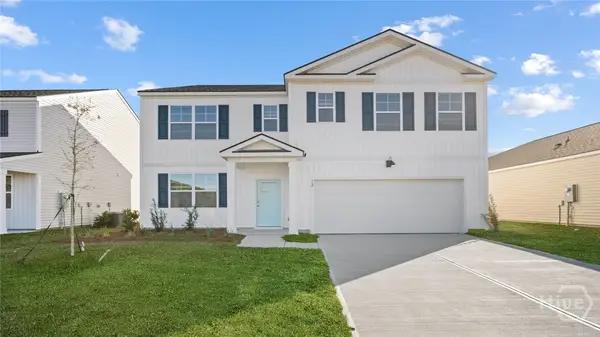 $385,190Pending5 beds 3 baths2,511 sq. ft.
$385,190Pending5 beds 3 baths2,511 sq. ft.12 Gladewater Drive, Savannah, GA 31407
MLS# SA346648Listed by: DR HORTON REALTY OF GEORGIA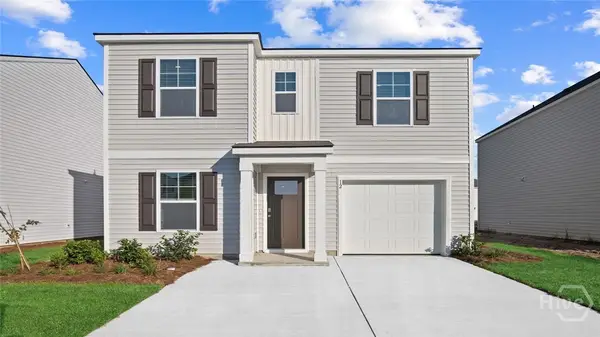 $281,190Active2 beds 2 baths1,045 sq. ft.
$281,190Active2 beds 2 baths1,045 sq. ft.349 Cold Creek Pass, Savannah, GA 31407
MLS# SA346981Listed by: DR HORTON REALTY OF GEORGIA $375,990Pending4 beds 3 baths2,340 sq. ft.
$375,990Pending4 beds 3 baths2,340 sq. ft.341 Cold Creek Pass, Savannah, GA 31407
MLS# SA348094Listed by: DR HORTON REALTY OF GEORGIA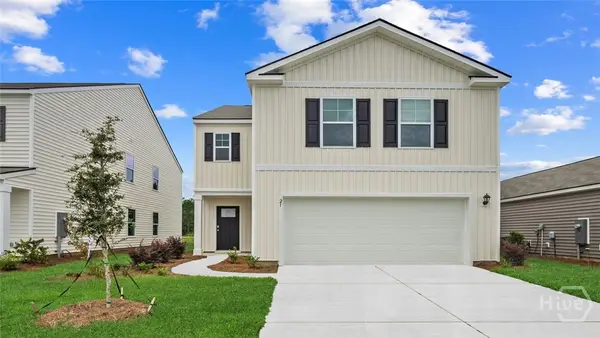 $346,990Active4 beds 3 baths2,174 sq. ft.
$346,990Active4 beds 3 baths2,174 sq. ft.397 Flat Rock Trace, Savannah, GA 31407
MLS# SA348332Listed by: DR HORTON REALTY OF GEORGIA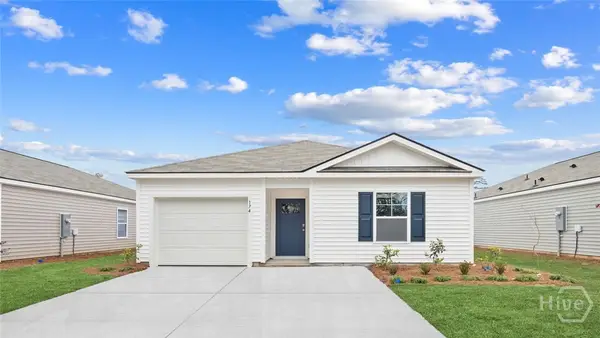 $324,190Pending4 beds 2 baths1,482 sq. ft.
$324,190Pending4 beds 2 baths1,482 sq. ft.37 Jovita Drive, Savannah, GA 31407
MLS# SA349078Listed by: DR HORTON REALTY OF GEORGIA- New
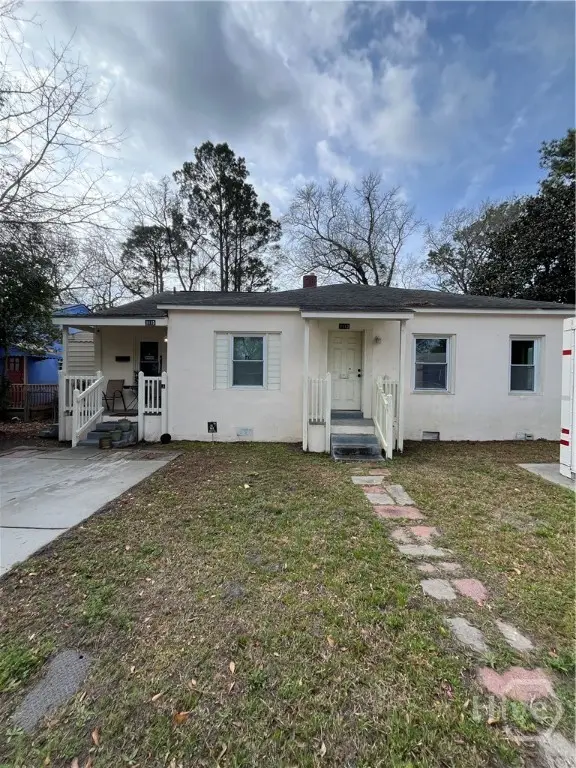 $290,000Active4 beds 2 baths1,611 sq. ft.
$290,000Active4 beds 2 baths1,611 sq. ft.1113-1115 E 55th Street, Savannah, GA 31404
MLS# SA349633Listed by: RIVR RE LLC

