Local realty services provided by:Better Homes and Gardens Real Estate Elliott Coastal Living
74 Winslow Circle,Savannah, GA 31407
$489,000
- 5 Beds
- 4 Baths
- 3,307 sq. ft.
- Single family
- Active
Listed by: pamela donlon
Office: realty one group inclusion
MLS#:SA343121
Source:NC_CCAR
Price summary
- Price:$489,000
- Price per sq. ft.:$147.87
About this home
Seller is offering $9,000.00 in credits for Buyer to use as they like. Custom-built and thoughtfully designed, this 3,307 sq ft home offers 5 bedrooms and 3.1 baths with a flexible layout for everyday living.
Four bedrooms are located on the second floor, while the main-level fifth bedroom with a full bath provides ideal space for guests, multi-generational living, or a private home office.
The open kitchen features upgraded appliances and cabinetry and flows seamlessly into the dining area and spacious living room—creating a connected, welcoming heart of the home. A two-car garage plus a third bay for a golf cart.
Step out back and enjoy peaceful pond views from the porch, where you can watch geese glide across the water and ripples replace the rush of the day—there’s always something to take in here.
And yes, this home even includes a custom dog bedroom!
A rare blend of custom detail, functional design, and serene outdoor living—this home truly offers more than meets the eye.
Contact an agent
Home facts
- Year built:2021
- Listing ID #:SA343121
- Added:98 day(s) ago
- Updated:February 10, 2026 at 11:17 AM
Rooms and interior
- Bedrooms:5
- Total bathrooms:4
- Full bathrooms:3
- Half bathrooms:1
- Living area:3,307 sq. ft.
Heating and cooling
- Cooling:Central Air
- Heating:Electric, Heating
Structure and exterior
- Year built:2021
- Building area:3,307 sq. ft.
- Lot area:0.19 Acres
Schools
- High school:Groves High
- Elementary school:Godley Station
Finances and disclosures
- Price:$489,000
- Price per sq. ft.:$147.87
New listings near 74 Winslow Circle
- Open Sun, 2 to 4pmNew
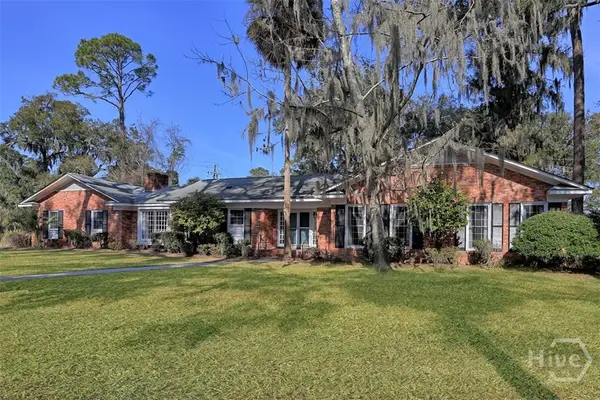 $598,000Active3 beds 3 baths2,314 sq. ft.
$598,000Active3 beds 3 baths2,314 sq. ft.102 Winchester Drive, Savannah, GA 31410
MLS# SA348187Listed by: KELLER WILLIAMS COASTAL AREA P - New
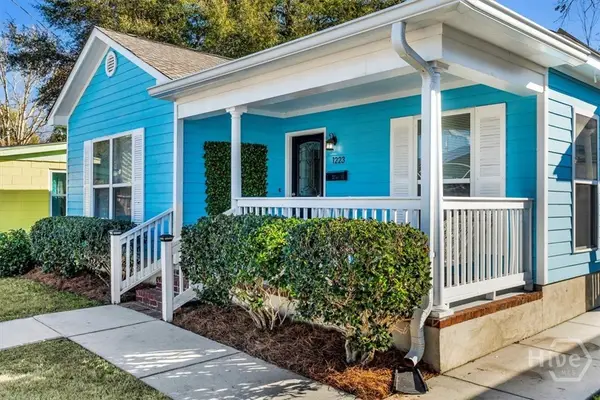 $350,000Active3 beds 2 baths1,100 sq. ft.
$350,000Active3 beds 2 baths1,100 sq. ft.1223 E Waldburg Street, Savannah, GA 31404
MLS# SA348780Listed by: CORCORAN AUSTIN HILL REALTY - New
 $370,000Active4 beds 3 baths2,466 sq. ft.
$370,000Active4 beds 3 baths2,466 sq. ft.129 Crystal Lake Drive, Savannah, GA 31407
MLS# 10689798Listed by: Braun Properties LLC - New
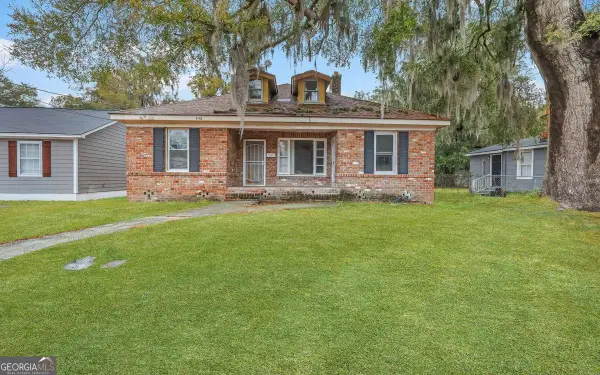 $220,000Active-- beds -- baths
$220,000Active-- beds -- baths2118 E Gwinnett Street, Savannah, GA 31404
MLS# 10689484Listed by: Keller Williams Realty Coastal - New
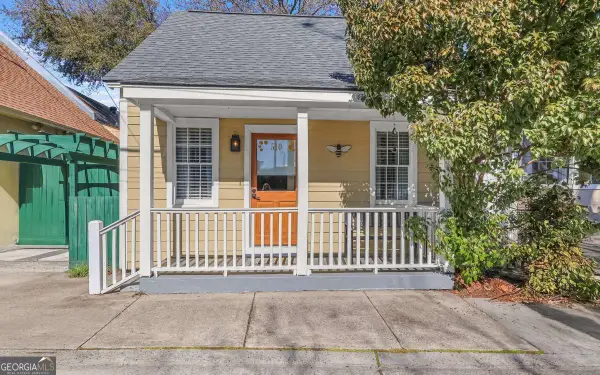 $389,900Active-- beds -- baths
$389,900Active-- beds -- baths510 Nicoll Street, Savannah, GA 31401
MLS# 10689542Listed by: Keller Williams Realty Coastal - New
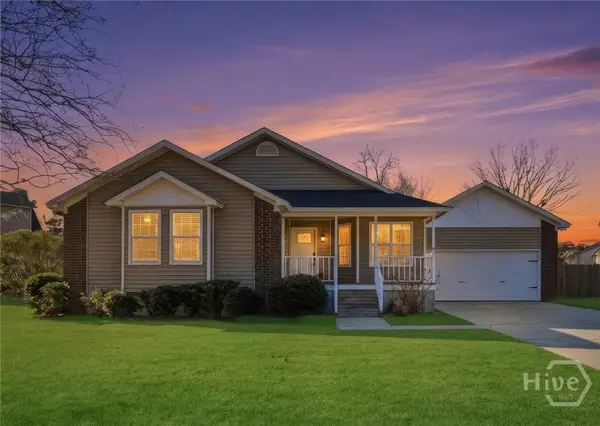 $300,000Active3 beds 2 baths1,344 sq. ft.
$300,000Active3 beds 2 baths1,344 sq. ft.141 Cambridge Drive, Savannah, GA 31419
MLS# SA346720Listed by: KELLER WILLIAMS COASTAL AREA P - New
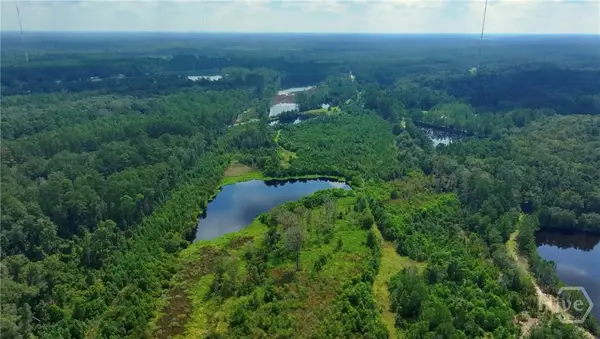 $1,500,000Active62.37 Acres
$1,500,000Active62.37 Acres0 Fort Argyle Road, Savannah, GA 31419
MLS# SA348154Listed by: REALTY ONE GROUP INCLUSION - New
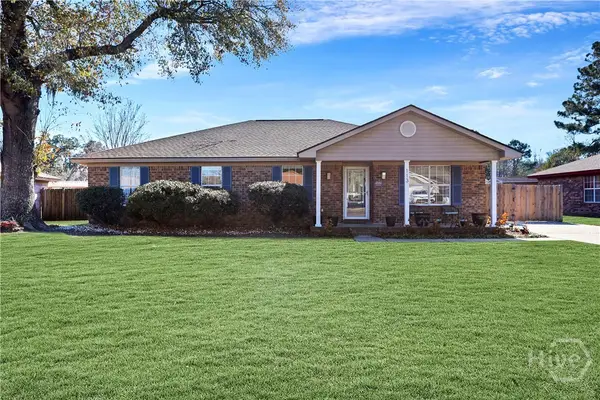 $389,000Active4 beds 2 baths1,906 sq. ft.
$389,000Active4 beds 2 baths1,906 sq. ft.113 Sandlewood Drive, Savannah, GA 31405
MLS# SA348613Listed by: REALTY ONE GROUP INCLUSION - New
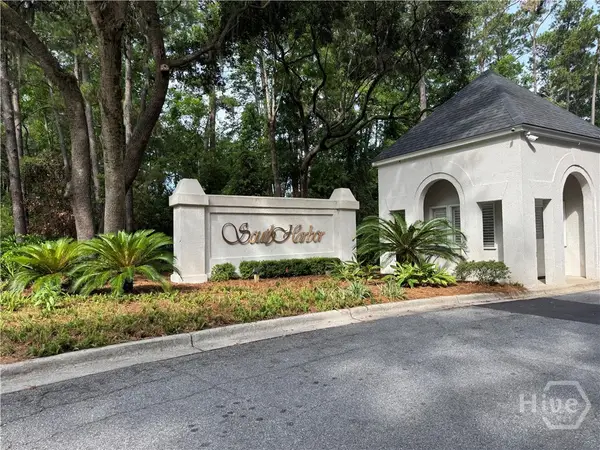 $499,000Active0.53 Acres
$499,000Active0.53 Acres104 Cactus Point Drive, Savannah, GA 31411
MLS# SA348828Listed by: BHHS BAY STREET REALTY GROUP - New
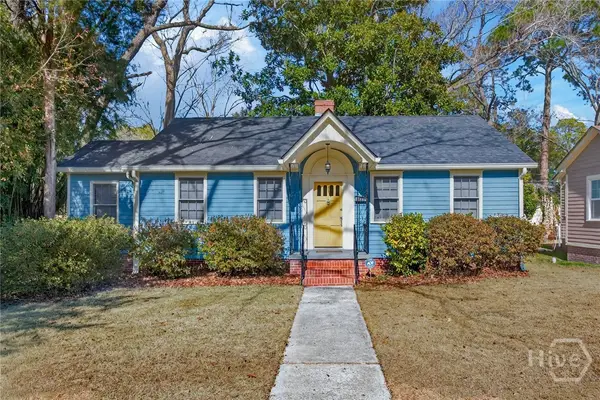 $290,000Active3 beds 1 baths1,074 sq. ft.
$290,000Active3 beds 1 baths1,074 sq. ft.1330 E 54th Street, Savannah, GA 31404
MLS# SA348630Listed by: REALTY ONE GROUP INCLUSION

