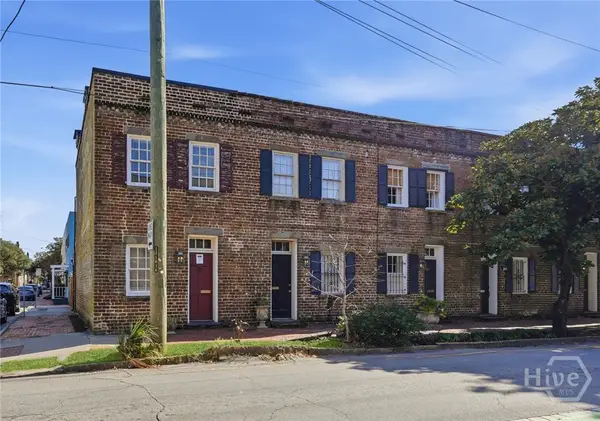743 E 40th Street, Savannah, GA 31401
Local realty services provided by:Better Homes and Gardens Real Estate Lifestyle Property Partners
Listed by: amber nicole parker
Office: engel & volkers
MLS#:SA341865
Source:NC_CCAR
Price summary
- Price:$925,000
- Price per sq. ft.:$374.19
About this home
Sellers offering up to $30K towards closing cost assistance! Stunning updated 1924 large corner-lot home in Baldwin Park, one of Savannah’s most desirable neighborhoods. This 2,472 sqft residence blends historic charm with modern comfort, featuring 4 restored fireplaces, fresh interior/exterior paint, and a wrap-around porch with new lighting and fans. The lush, landscaped garden offers multiple sitting areas perfect for relaxing or entertaining. Inside, enjoy a renovated kitchen with new appliances, gas range, and stylish
backsplash. The main floor includes a guest suite, while the second level boasts a luxurious
primary suite with walk-in closet, rain shower, and porcelain tile, plus two additional bedrooms
and a new full bath. A detached carriage house, with a private one bedroom apartment ideal for
guests, in-laws, or rental income, sits above a two-car garage with gym and storage. Includes
two off-street parking spaces. Move-in ready and walking distance to Daffin Park and Grayson Stadium. Exceptional home ready for new owners!
Contact an agent
Home facts
- Year built:1924
- Listing ID #:SA341865
- Added:90 day(s) ago
- Updated:January 23, 2026 at 11:18 AM
Rooms and interior
- Bedrooms:5
- Total bathrooms:4
- Full bathrooms:4
- Living area:2,472 sq. ft.
Heating and cooling
- Cooling:Central Air
- Heating:Electric, Heating
Structure and exterior
- Roof:Metal
- Year built:1924
- Building area:2,472 sq. ft.
- Lot area:0.14 Acres
Schools
- High school:School of Liberal Studies
- Middle school:Hubert
- Elementary school:Henderson and Andrea B. Williams
Finances and disclosures
- Price:$925,000
- Price per sq. ft.:$374.19
New listings near 743 E 40th Street
- New
 $549,000Active3 beds 2 baths1,609 sq. ft.
$549,000Active3 beds 2 baths1,609 sq. ft.718 E 48th Street, Savannah, GA 31405
MLS# SA344883Listed by: REDFIN CORPORATION - New
 $125,000Active3 beds 1 baths768 sq. ft.
$125,000Active3 beds 1 baths768 sq. ft.1208 Mccarthy Avenue, Savannah, GA 31415
MLS# SA347480Listed by: RAWLS REALTY - New
 $250,000Active3 beds 2 baths1,394 sq. ft.
$250,000Active3 beds 2 baths1,394 sq. ft.117 Montclair Boulevard, Savannah, GA 31419
MLS# 10677730Listed by: Keller Williams Realty Coastal - New
 $650,000Active2 beds 2 baths1,044 sq. ft.
$650,000Active2 beds 2 baths1,044 sq. ft.234 Price Street, Savannah, GA 31401
MLS# SA347419Listed by: KELLER WILLIAMS COASTAL AREA P - Open Sun, 1 to 3pmNew
 $450,000Active5 beds 3 baths3,346 sq. ft.
$450,000Active5 beds 3 baths3,346 sq. ft.840 Granite Lane, Savannah, GA 31419
MLS# SA346750Listed by: COMPASS GEORGIA, LLC - Open Sat, 1:30 to 3:30pmNew
 $599,900Active4 beds 3 baths2,396 sq. ft.
$599,900Active4 beds 3 baths2,396 sq. ft.512 E 58th Street, Savannah, GA 31405
MLS# SA346953Listed by: ENGEL & VOLKERS - New
 $219,900Active3 beds 2 baths1,044 sq. ft.
$219,900Active3 beds 2 baths1,044 sq. ft.823 W 39th Street, Savannah, GA 31415
MLS# SA346965Listed by: COMPASS GEORGIA, LLC - New
 $145,000Active0.08 Acres
$145,000Active0.08 Acres0 E Anderson Street, Savannah, GA 31404
MLS# SA347401Listed by: ENGEL & VOLKERS - New
 $350,000Active4 beds 3 baths2,381 sq. ft.
$350,000Active4 beds 3 baths2,381 sq. ft.130 Willow Point Circle, Savannah, GA 31407
MLS# SA347418Listed by: KELLER WILLIAMS COASTAL AREA P - New
 $349,000Active3 beds 3 baths966 sq. ft.
$349,000Active3 beds 3 baths966 sq. ft.708 W 36th Street, Savannah, GA 31415
MLS# SA347432Listed by: SEABOLT REAL ESTATE
