744 Canyon Drive, Savannah, GA 31419
Local realty services provided by:Better Homes and Gardens Real Estate Lifestyle Property Partners
744 Canyon Drive,Savannah, GA 31419
$415,000
- 4 Beds
- 3 Baths
- 2,969 sq. ft.
- Single family
- Active
Listed by: nicole williams
Office: real broker, llc.
MLS#:SA343208
Source:NC_CCAR
Price summary
- Price:$415,000
- Price per sq. ft.:$139.78
About this home
An excellent construction team from architect to interiors ensured that this home flows with added features for luxurious and practical living. 4 en-suite bedrooms, plenty of light, sparkling pool and stunning forest views. The streamlined kitchen boasts high-end appliances and a built-in coffee machine and breakfast bar. Home automation and audio, with underfloor heating throughout.
An inter-leading garage with additional space for golf cart. The main entrance has an attractive feature wall and water feature. The asking price is VAT inclusive = no transfer duty on purchase. The 'Field of Dreams" is situated close by with tennis courts and golf driving range. Horse riding is also available to explore the estate, together with organised hike and canoe trips on the Noetzie River. Stunning rural living with ultimate security, and yet within easy access of Pezula Golf Club, Hotel and world-class Spa, gym and pool.
Contact an agent
Home facts
- Year built:2008
- Listing ID #:SA343208
- Added:46 day(s) ago
- Updated:December 22, 2025 at 10:45 PM
Rooms and interior
- Bedrooms:4
- Total bathrooms:3
- Full bathrooms:2
- Half bathrooms:1
- Living area:2,969 sq. ft.
Heating and cooling
- Cooling:Central Air, Heat Pump
- Heating:Electric, Heat Pump, Heating
Structure and exterior
- Year built:2008
- Building area:2,969 sq. ft.
- Lot area:0.39 Acres
Schools
- High school:Beach
- Middle school:West Chatham
- Elementary school:Gould
Finances and disclosures
- Price:$415,000
- Price per sq. ft.:$139.78
New listings near 744 Canyon Drive
- New
 $9,124,958,482Active3 beds 1 baths828 sq. ft.
$9,124,958,482Active3 beds 1 baths828 sq. ft.2102 Auburn Street, Savannah, GA 31404
MLS# SA345594Listed by: CLICKIT REALTY - New
 $375,000Active3 beds 3 baths1,903 sq. ft.
$375,000Active3 beds 3 baths1,903 sq. ft.1121 Madrid Avenue, Savannah, GA 31406
MLS# SA345453Listed by: CORCORAN AUSTIN HILL REALTY - New
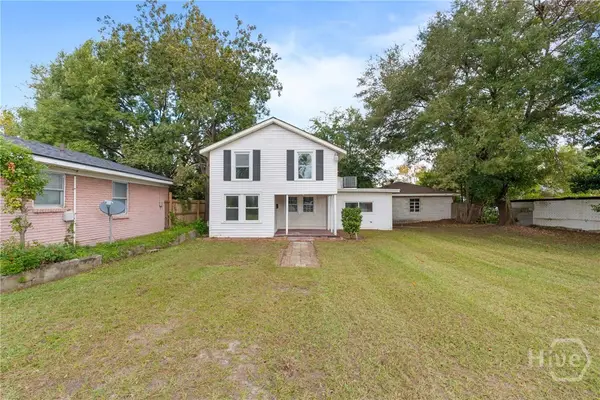 $250,000Active3 beds 2 baths1,416 sq. ft.
$250,000Active3 beds 2 baths1,416 sq. ft.2006 Texas Avenue, Savannah, GA 31404
MLS# SA345514Listed by: CORCORAN AUSTIN HILL REALTY - New
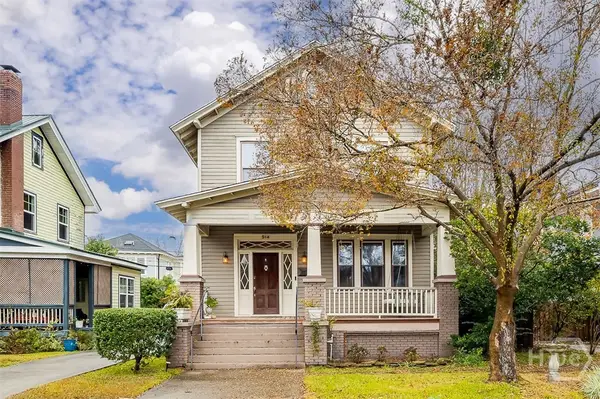 $738,500Active4 beds 3 baths2,424 sq. ft.
$738,500Active4 beds 3 baths2,424 sq. ft.514 Maupas Avenue, Savannah, GA 31401
MLS# SA344692Listed by: SEABOLT REAL ESTATE - New
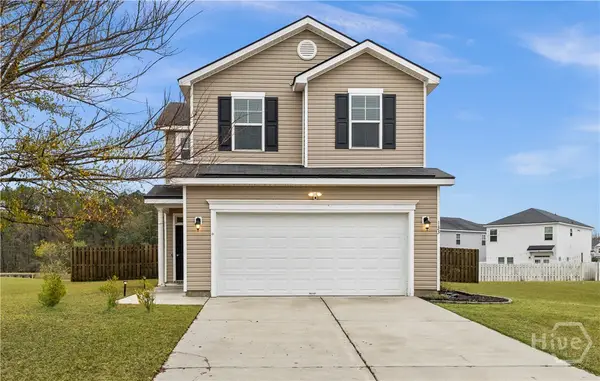 $335,000Active3 beds 3 baths1,659 sq. ft.
$335,000Active3 beds 3 baths1,659 sq. ft.133 Endicott Drive, Savannah, GA 31419
MLS# SA345027Listed by: RE/MAX ACCENT - New
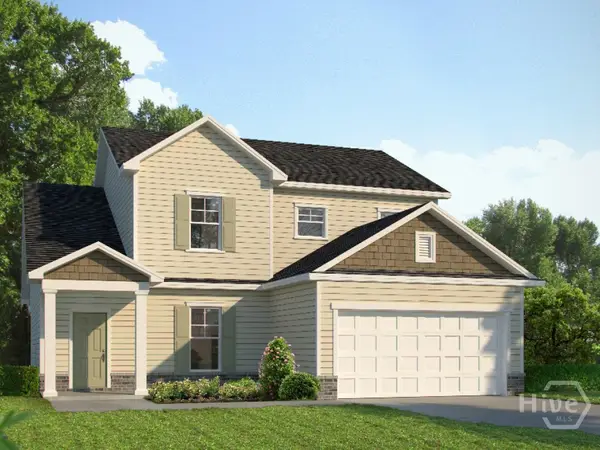 $408,095Active4 beds 3 baths2,116 sq. ft.
$408,095Active4 beds 3 baths2,116 sq. ft.201 Brookline Drive, Savannah, GA 31407
MLS# SA345555Listed by: LANDMARK 24 REALTY, INC - New
 $725,000Active3 beds 3 baths3,549 sq. ft.
$725,000Active3 beds 3 baths3,549 sq. ft.102 Herb River Drive, Savannah, GA 31406
MLS# SA345419Listed by: REALTY ONE GROUP INCLUSION - New
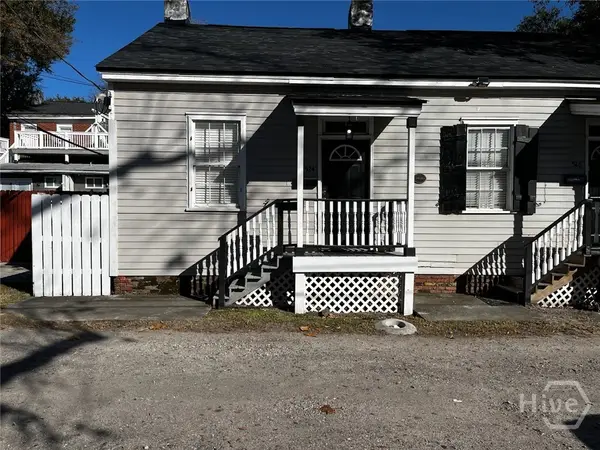 $315,000Active1 beds 1 baths576 sq. ft.
$315,000Active1 beds 1 baths576 sq. ft.524 E Gwinnett Lane, Savannah, GA 31401
MLS# SA345551Listed by: MAKE YOUR MOVE REALTY INC - New
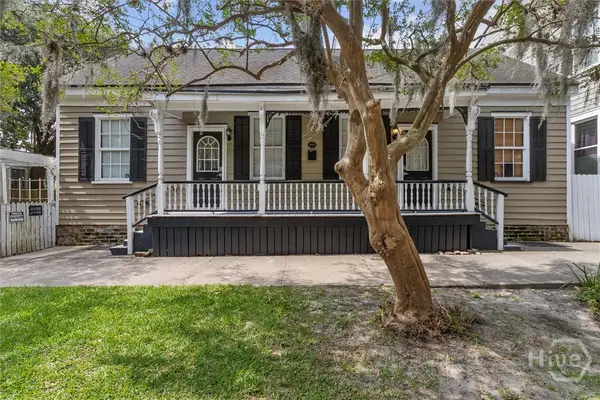 $410,000Active2 beds 2 baths704 sq. ft.
$410,000Active2 beds 2 baths704 sq. ft.529 E Gwinnett, Savannah, GA 31401
MLS# SA345549Listed by: MAKE YOUR MOVE REALTY INC - New
 $180,000Active3 beds 1 baths1,216 sq. ft.
$180,000Active3 beds 1 baths1,216 sq. ft.2106 Auburn Street, Savannah, GA 31404
MLS# SA345530Listed by: VIRTUAL PROPERTIES REALTY
