Local realty services provided by:Better Homes and Gardens Real Estate Lifestyle Property Partners
Listed by: debra w. smoak
Office: better homes and gardens real
MLS#:SA340438
Source:NC_CCAR
Price summary
- Price:$340,000
- Price per sq. ft.:$166.1
About this home
BACK ON THE MARKET AT NO FAULT OF THE SELLER Beautiful 4-Bedroom Home in Savannah’s Desirable Highland Square Community. Welcome to this stunning 4-bedroom, 2.5-bath home with a brand new roof, offering 2,047 square feet of bright, open living space in the amenity-filled Highland Square community. The inviting main level features soaring ceilings, abundant natural light, and a spacious formal dining room, perfect for entertaining. The primary suite is conveniently located downstairs, offering privacy and comfort, while the additional bedrooms upstairs provide plenty of room for family or guests. The home also includes a 2-car garage for easy parking and storage. Enjoy all that Highland Square has to offer — from community amenities to a prime location just minutes from Pooler’s shopping, dining, and entertainment options, plus quick access to downtown Savannah. This move-in ready home perfectly combines space, style, and convenience — schedule your tour today
Contact an agent
Home facts
- Year built:2014
- Listing ID #:SA340438
- Added:118 day(s) ago
- Updated:February 10, 2026 at 11:17 AM
Rooms and interior
- Bedrooms:4
- Total bathrooms:3
- Full bathrooms:2
- Half bathrooms:1
- Living area:2,047 sq. ft.
Heating and cooling
- Cooling:Central Air
- Heating:Electric, Heating
Structure and exterior
- Year built:2014
- Building area:2,047 sq. ft.
- Lot area:0.13 Acres
Schools
- High school:Groves
- Middle school:Godley Station
- Elementary school:Godley Station
Finances and disclosures
- Price:$340,000
- Price per sq. ft.:$166.1
New listings near 75 Timber Crest Court
- Open Sun, 2 to 4pmNew
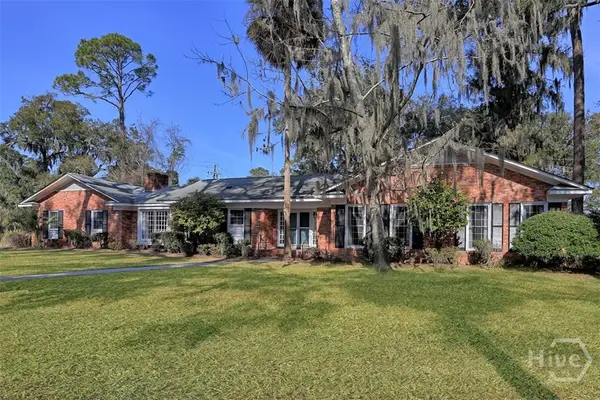 $598,000Active3 beds 3 baths2,314 sq. ft.
$598,000Active3 beds 3 baths2,314 sq. ft.102 Winchester Drive, Savannah, GA 31410
MLS# SA348187Listed by: KELLER WILLIAMS COASTAL AREA P - New
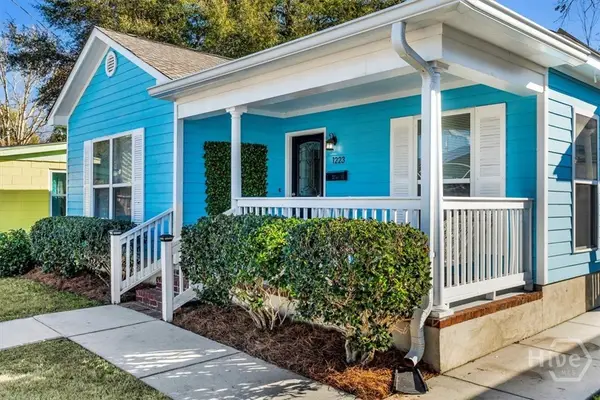 $350,000Active3 beds 2 baths1,100 sq. ft.
$350,000Active3 beds 2 baths1,100 sq. ft.1223 E Waldburg Street, Savannah, GA 31404
MLS# SA348780Listed by: CORCORAN AUSTIN HILL REALTY - New
 $370,000Active4 beds 3 baths2,466 sq. ft.
$370,000Active4 beds 3 baths2,466 sq. ft.129 Crystal Lake Drive, Savannah, GA 31407
MLS# 10689798Listed by: Braun Properties LLC - New
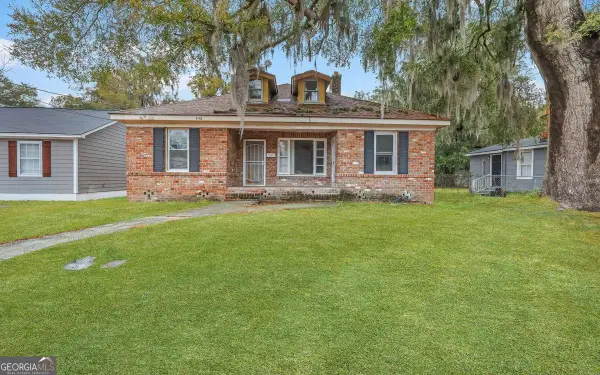 $220,000Active-- beds -- baths
$220,000Active-- beds -- baths2118 E Gwinnett Street, Savannah, GA 31404
MLS# 10689484Listed by: Keller Williams Realty Coastal - New
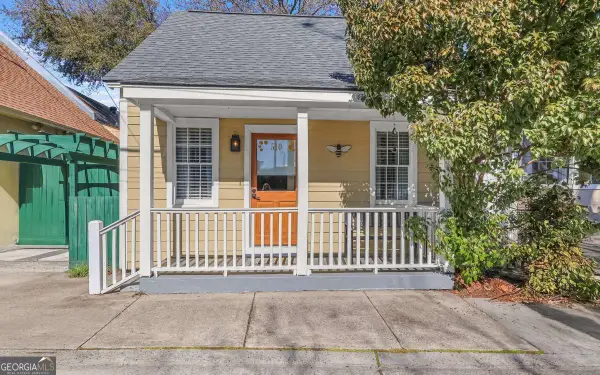 $389,900Active-- beds -- baths
$389,900Active-- beds -- baths510 Nicoll Street, Savannah, GA 31401
MLS# 10689542Listed by: Keller Williams Realty Coastal - New
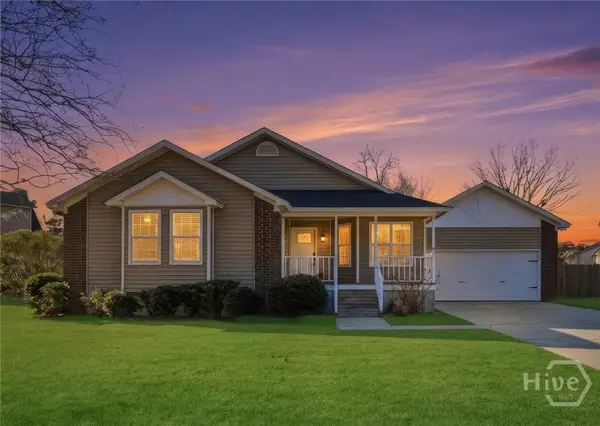 $300,000Active3 beds 2 baths1,344 sq. ft.
$300,000Active3 beds 2 baths1,344 sq. ft.141 Cambridge Drive, Savannah, GA 31419
MLS# SA346720Listed by: KELLER WILLIAMS COASTAL AREA P - New
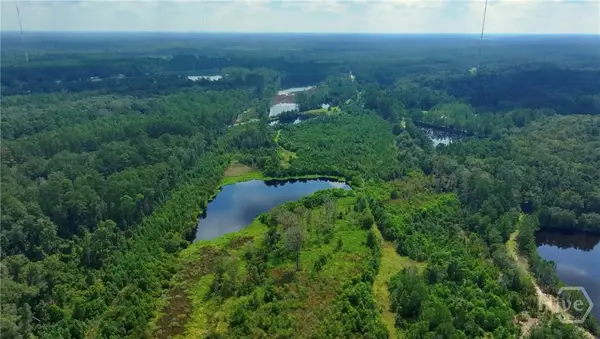 $1,500,000Active62.37 Acres
$1,500,000Active62.37 Acres0 Fort Argyle Road, Savannah, GA 31419
MLS# SA348154Listed by: REALTY ONE GROUP INCLUSION - New
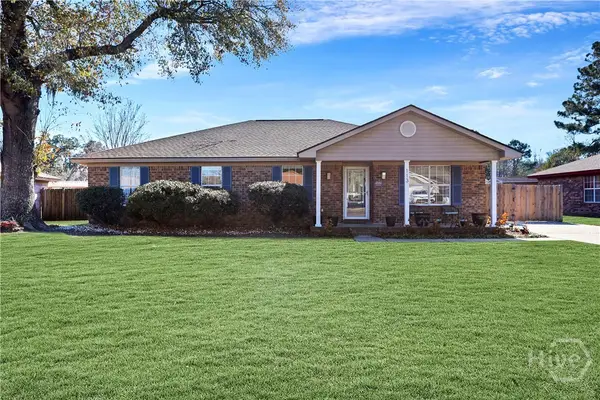 $389,000Active4 beds 2 baths1,906 sq. ft.
$389,000Active4 beds 2 baths1,906 sq. ft.113 Sandlewood Drive, Savannah, GA 31405
MLS# SA348613Listed by: REALTY ONE GROUP INCLUSION - New
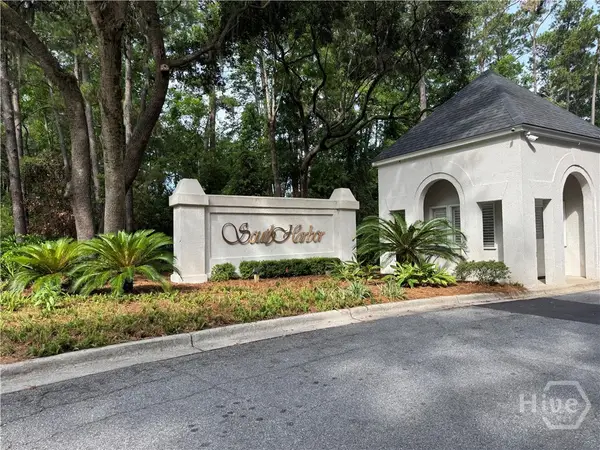 $499,000Active0.53 Acres
$499,000Active0.53 Acres104 Cactus Point Drive, Savannah, GA 31411
MLS# SA348828Listed by: BHHS BAY STREET REALTY GROUP - New
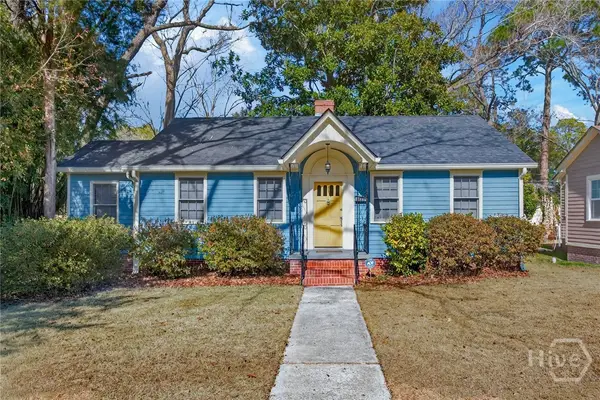 $290,000Active3 beds 1 baths1,074 sq. ft.
$290,000Active3 beds 1 baths1,074 sq. ft.1330 E 54th Street, Savannah, GA 31404
MLS# SA348630Listed by: REALTY ONE GROUP INCLUSION

