79 Timber Crest Court, Savannah, GA 31407
Local realty services provided by:Better Homes and Gardens Real Estate Lifestyle Property Partners
Listed by:tobias craton
Office:edge realty inc
MLS#:SA337470
Source:NC_CCAR
Price summary
- Price:$305,000
- Price per sq. ft.:$148.93
About this home
10K PRICE REDUCTION!!! GREAT VALUE!!! PRIME LOCATION!!! near POOLER!!! with easy access to HWY 95, TANGER OUTLETS, GULFSTREAM, AIRPORT, along with great shopping, dining, and entertainment.
YOU GOTTA SEE!!! this inviting 3 bedroom 2.5-bathroom home, nicely situated on a spacious corner cul de sac lot. Inside, you’ll find an open and airy floor plan with beautiful wood floors throughout the main living areas. The kitchen is a chef's delight, featuring granite countertops and stainless steel appliances, with a separate dining area for hosting.
Upstairs, the large owner's suite includes a private porch, perfect for enjoying your morning coffee. Two additional bedrooms, a full bathroom, and a convenient laundry room complete the second floor.
Enjoy the outdoors in the large backyard with a detached garage for extra storage. The community offers exceptional amenities, including a swimming pool, clubhouse, fitness center, volleyball, dog park, and playground. Make it YOURS TODAY!!!
Contact an agent
Home facts
- Year built:2014
- Listing ID #:SA337470
- Added:15 day(s) ago
- Updated:November 01, 2025 at 07:40 AM
Rooms and interior
- Bedrooms:3
- Total bathrooms:3
- Full bathrooms:2
- Half bathrooms:1
- Living area:2,048 sq. ft.
Heating and cooling
- Cooling:Central Air
- Heating:Electric, Heating
Structure and exterior
- Roof:Composition
- Year built:2014
- Building area:2,048 sq. ft.
- Lot area:0.15 Acres
Finances and disclosures
- Price:$305,000
- Price per sq. ft.:$148.93
New listings near 79 Timber Crest Court
- New
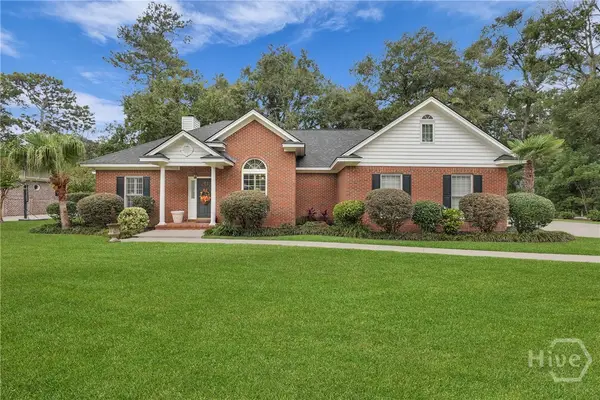 $710,000Active3 beds 3 baths2,153 sq. ft.
$710,000Active3 beds 3 baths2,153 sq. ft.119 Goette Trail, Savannah, GA 31410
MLS# SA342834Listed by: RE/MAX SAVANNAH - New
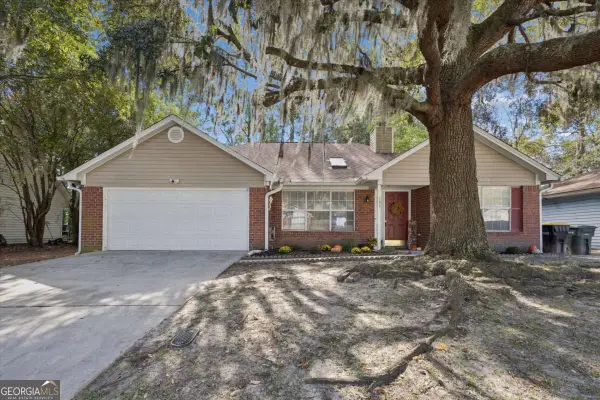 $300,000Active3 beds 2 baths1,454 sq. ft.
$300,000Active3 beds 2 baths1,454 sq. ft.151 Bordeaux Lane, Savannah, GA 31419
MLS# 10635551Listed by: Keller Williams Realty Coastal 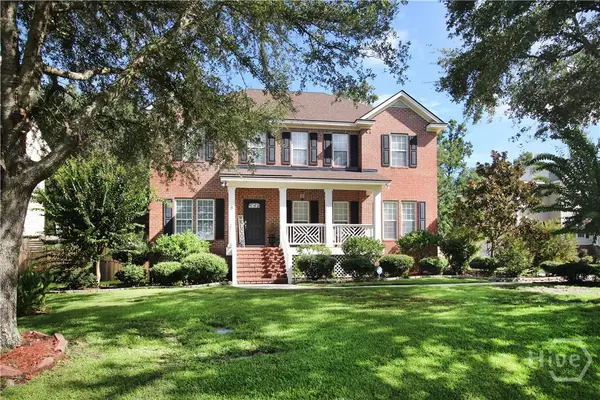 $550,000Active4 beds 4 baths3,368 sq. ft.
$550,000Active4 beds 4 baths3,368 sq. ft.8 Lee Hall Drive, Savannah, GA 31419
MLS# 324455Listed by: KELLER WILLIAMS COASTAL AREA P- New
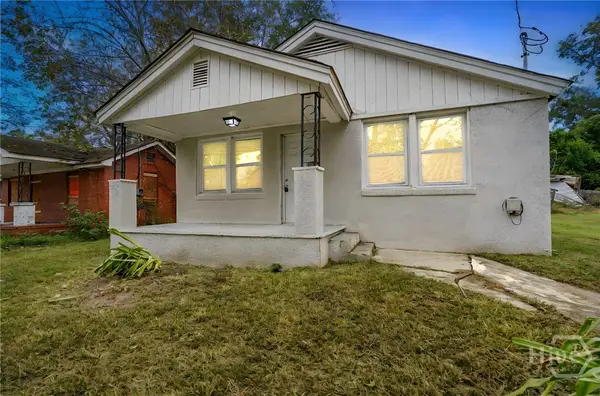 $170,000Active2 beds 1 baths936 sq. ft.
$170,000Active2 beds 1 baths936 sq. ft.109 Kingman Avenue, Savannah, GA 31408
MLS# SA342835Listed by: SOUTHBRIDGE GREATER SAV REALTY - New
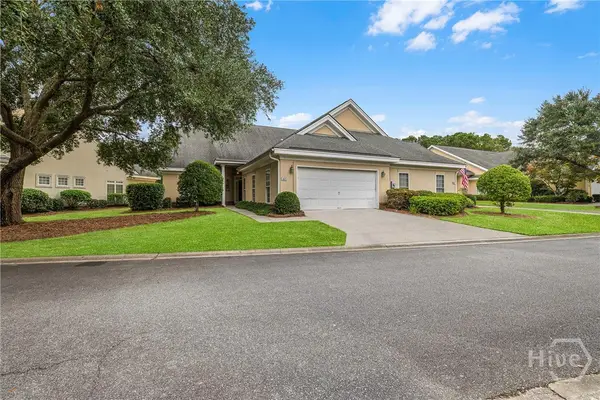 $389,900Active2 beds 2 baths1,703 sq. ft.
$389,900Active2 beds 2 baths1,703 sq. ft.40 Steeple Run Way, Savannah, GA 31405
MLS# SA342031Listed by: COMPASS GEORGIA, LLC - New
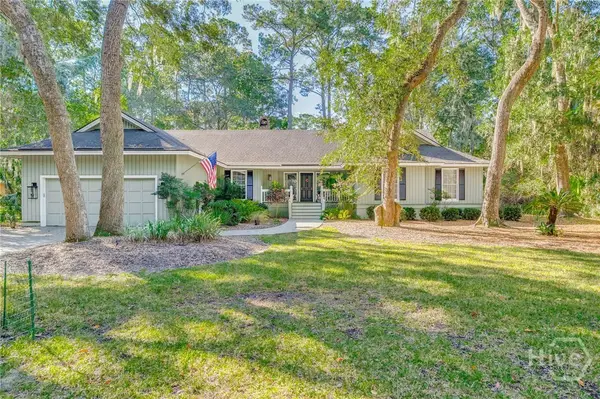 $739,000Active4 beds 3 baths2,693 sq. ft.
$739,000Active4 beds 3 baths2,693 sq. ft.5 Pelham Road, Savannah, GA 31411
MLS# SA342754Listed by: THE LANDINGS COMPANY - Coming Soon
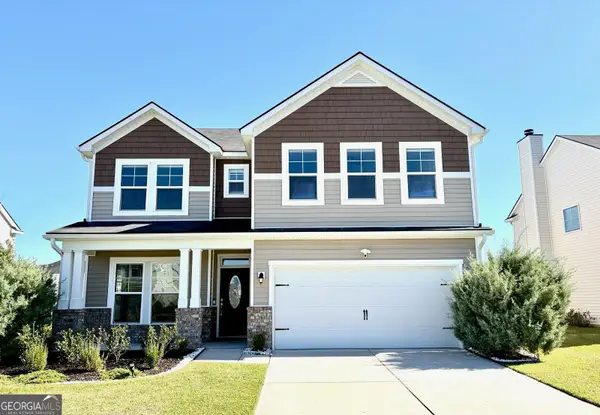 $435,000Coming Soon4 beds 3 baths
$435,000Coming Soon4 beds 3 baths123 Wind Willow Drive, Savannah, GA 31407
MLS# 10635374Listed by: Redfin Corporation - Open Sat, 1 to 3pmNew
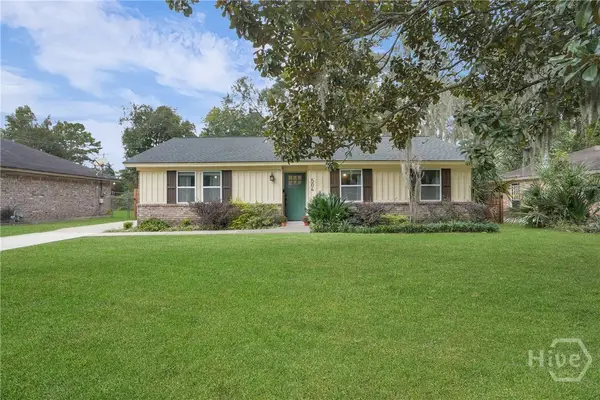 $435,000Active3 beds 2 baths1,730 sq. ft.
$435,000Active3 beds 2 baths1,730 sq. ft.504 Wheeler Street, Savannah, GA 31405
MLS# SA342662Listed by: SEAPORT REAL ESTATE GROUP - Coming Soon
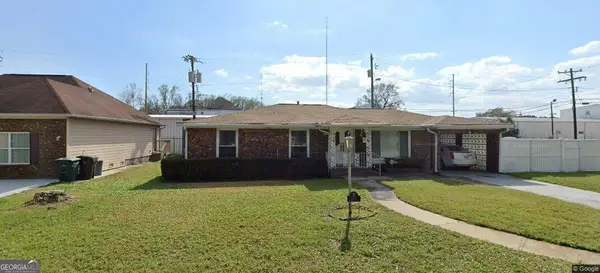 $209,700Coming Soon2 beds 1 baths
$209,700Coming Soon2 beds 1 baths1223 W 51st Street, Savannah, GA 31405
MLS# 10635054Listed by: All Points Atlanta Realty - New
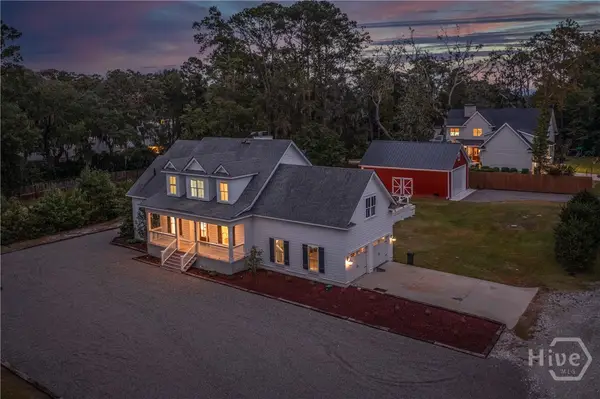 $1,380,000Active5 beds 5 baths5,028 sq. ft.
$1,380,000Active5 beds 5 baths5,028 sq. ft.98 Green Island Road, Savannah, GA 31411
MLS# SA342667Listed by: LUXSREE
