8 Gresham Lane, Savannah, GA 31419
Local realty services provided by:Better Homes and Gardens Real Estate Elliott Coastal Living
Listed by: melody rodriguez
Office: engel & volkers
MLS#:SA339178
Source:NC_CCAR
Price summary
- Price:$574,900
- Price per sq. ft.:$192.66
About this home
Discover this stunning 5-bedroom, 3-bath, 3,000 sq. ft. home in Savannah’s sought-after Village at Autumn Lake. Built in 2014, it blends modern comfort with timeless upgrades—an updated kitchen, elegant hardwood floors, and a spacious floor plan ideal for entertaining or daily living. Outdoor living shines with front and back porches, a private fenced yard backing onto lovely woods, an outdoor kitchen, a cozy firepit, and a storage shed. A 2-car garage and extended driveway add convenience. With spacious bedrooms, there’s flexibility for family, guests, or a home office/in-law suite. Community amenities include a scenic lake with picnic areas, walking trails, green spaces, and a pool- all supported by an active/social HOA. Set on a .37-acre wooded lot; this immaculate, move-in-ready property offers the perfect balance of space, lifestyle, sophistication, and location just minutes from shopping, dining, and historic Savannah.
Contact an agent
Home facts
- Year built:2014
- Listing ID #:SA339178
- Added:85 day(s) ago
- Updated:January 10, 2026 at 11:21 AM
Rooms and interior
- Bedrooms:5
- Total bathrooms:3
- Full bathrooms:3
- Living area:2,984 sq. ft.
Heating and cooling
- Cooling:Central Air
- Heating:Electric, Heat Pump, Heating
Structure and exterior
- Roof:Composition
- Year built:2014
- Building area:2,984 sq. ft.
- Lot area:0.37 Acres
Schools
- High school:New Hampstead
- Middle school:West Chatham
- Elementary school:Gould
Finances and disclosures
- Price:$574,900
- Price per sq. ft.:$192.66
New listings near 8 Gresham Lane
- New
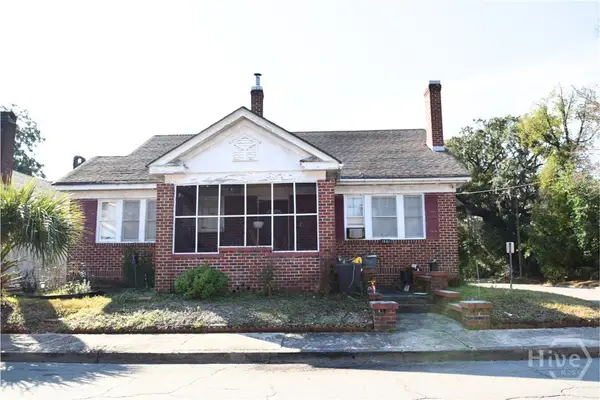 $359,000Active4 beds 2 baths1,938 sq. ft.
$359,000Active4 beds 2 baths1,938 sq. ft.1001 E 41st Street, Savannah, GA 31401
MLS# SA346513Listed by: RE/MAX 1ST CHOICE REALTY - New
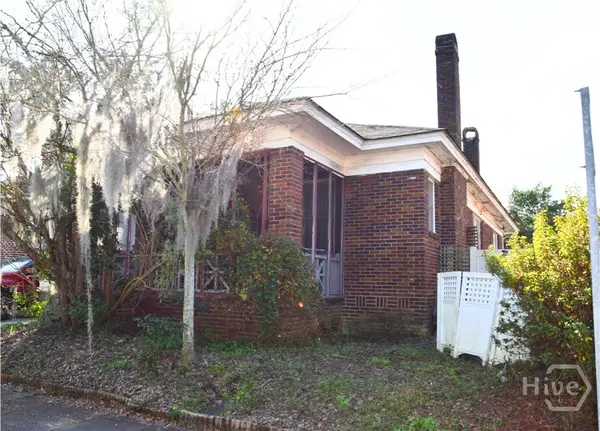 $260,000Active2 beds 1 baths1,252 sq. ft.
$260,000Active2 beds 1 baths1,252 sq. ft.1003 E 41st Street, Savannah, GA 31401
MLS# SA346520Listed by: RE/MAX 1ST CHOICE REALTY - New
 $2,500,000Active3 beds 2 baths1,494 sq. ft.
$2,500,000Active3 beds 2 baths1,494 sq. ft.2724 Livingston Avenue, Savannah, GA 31406
MLS# 10669598Listed by: Next Move Real Estate - New
 $384,500Active4 beds 2 baths1,947 sq. ft.
$384,500Active4 beds 2 baths1,947 sq. ft.6 Prince Charles Court, Savannah, GA 31406
MLS# 10669616Listed by: Next Move Real Estate - New
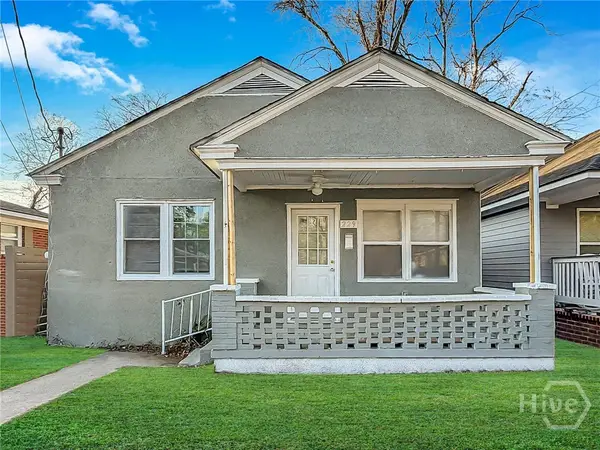 $165,000Active3 beds 2 baths1,000 sq. ft.
$165,000Active3 beds 2 baths1,000 sq. ft.229 Millen Street, Savannah, GA 31415
MLS# SA346519Listed by: SCOTT REALTY PROFESSIONALS - New
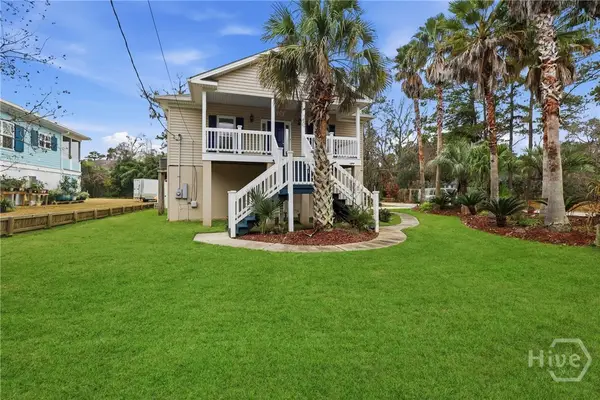 $625,500Active3 beds 2 baths1,648 sq. ft.
$625,500Active3 beds 2 baths1,648 sq. ft.202 Penrose Drive, Savannah, GA 31410
MLS# SA346500Listed by: CENTURY 21 RESULTS - New
 $1,350,000Active4 beds 4 baths3,567 sq. ft.
$1,350,000Active4 beds 4 baths3,567 sq. ft.105 Pettigrew Drive, Savannah, GA 31411
MLS# SA346219Listed by: KELLER WILLIAMS COASTAL AREA P - New
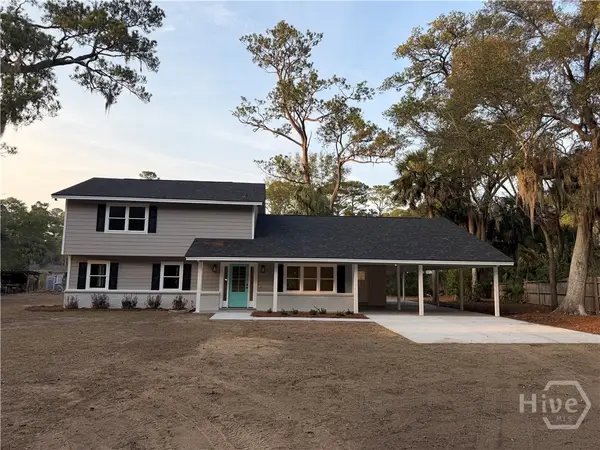 $749,950Active5 beds 2 baths2,220 sq. ft.
$749,950Active5 beds 2 baths2,220 sq. ft.364 Island Road, Savannah, GA 31406
MLS# SA346461Listed by: RE/MAX SAVANNAH - New
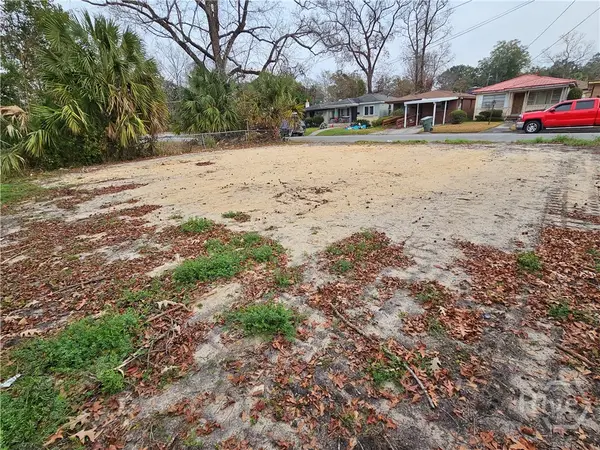 $68,450Active0.08 Acres
$68,450Active0.08 Acres3205 Florance Street, Savannah, GA 31405
MLS# SA346411Listed by: BETTER HOMES AND GARDENS REAL - New
 $40,000Active0.08 Acres
$40,000Active0.08 Acres0 W 41st Street, Savannah, GA 31415
MLS# 10669198Listed by: Scott Realty Professionals LLC
