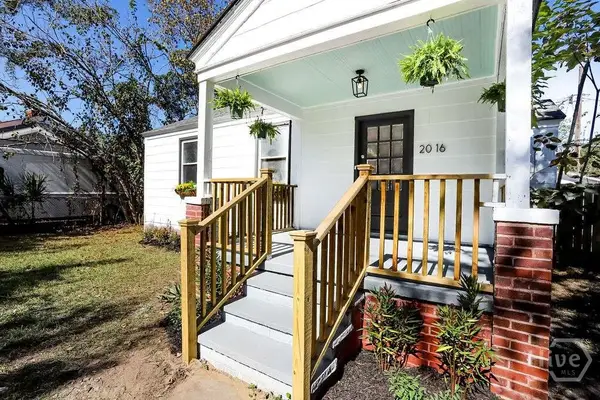80 Coffee Pointe Drive, Savannah, GA 31419
Local realty services provided by:Better Homes and Gardens Real Estate Legacy
Listed by: leslie schadler
Office: realty one group inclusion
MLS#:SA336689
Source:GA_SABOR
Price summary
- Price:$460,000
- Price per sq. ft.:$216.06
- Monthly HOA dues:$145
About this home
Welcome to 80 Coffee Pointe Drive, a beautiful one story home located in the highly desirable and amenity-packed gated community of Coffee Pointe—just minutes from Coffee Pointe Marina! This beautifully maintained 3-bedroom, 2.5-bathroom home offers a bright and airy open-concept floor plan with soaring ceilings, custom blinds, and tons of natural light throughout. The heart of the home features a spacious eat-in kitchen, breakfast bar, and a large dining area—perfect for entertaining. Tile flooring flows through the main living areas, while the bedrooms offer cozy carpeting and generously sized closets. The luxurious primary suite boasts a custom closet system, double vanities, a whirlpool tub, and a separate shower for your private retreat. Enjoy peaceful evenings on the screened-in back porch or host gatherings on the entertaining patio within the fully fenced backyard. Don't miss your chance to live in one of Savannah’s most sought-after neighborhoods—close to shopping, dining, and outdoor recreation!
Contact an agent
Home facts
- Year built:2005
- Listing ID #:SA336689
- Added:90 day(s) ago
- Updated:November 13, 2025 at 03:36 PM
Rooms and interior
- Bedrooms:3
- Total bathrooms:3
- Full bathrooms:2
- Half bathrooms:1
- Living area:2,129 sq. ft.
Heating and cooling
- Cooling:Electric, Heat Pump
- Heating:Electric, Heat Pump
Structure and exterior
- Roof:Asphalt, Ridge Vents
- Year built:2005
- Building area:2,129 sq. ft.
- Lot area:0.21 Acres
Schools
- High school:Windsor Forest
- Middle school:Windsor Forest
- Elementary school:Windsor Forest
Utilities
- Water:Public
- Sewer:Public Sewer
Finances and disclosures
- Price:$460,000
- Price per sq. ft.:$216.06
New listings near 80 Coffee Pointe Drive
- New
 $219,000Active2 beds 3 baths1,024 sq. ft.
$219,000Active2 beds 3 baths1,024 sq. ft.75 Fairgreen Street, Savannah, GA 31407
MLS# SA343668Listed by: JASON MITCHELL GROUP - Open Sun, 1 to 3pmNew
 $344,000Active4 beds 2 baths1,596 sq. ft.
$344,000Active4 beds 2 baths1,596 sq. ft.103 Bordeaux Lane, Savannah, GA 31419
MLS# SA343750Listed by: INTEGRITY REAL ESTATE LLC - New
 $361,955Active4 beds 3 baths2,005 sq. ft.
$361,955Active4 beds 3 baths2,005 sq. ft.108 Snowbell Court, Savannah, GA 31419
MLS# SA341565Listed by: LANDMARK 24 REALTY, INC - New
 $559,900Active3 beds 3 baths1,572 sq. ft.
$559,900Active3 beds 3 baths1,572 sq. ft.19 W 51st Street, Savannah, GA 31405
MLS# SA343739Listed by: SEAPORT REAL ESTATE GROUP - New
 $2,598,250Active6 beds 6 baths4,539 sq. ft.
$2,598,250Active6 beds 6 baths4,539 sq. ft.317 E 45th Street, Savannah, GA 31405
MLS# SA343671Listed by: EXP REALTY LLC - New
 $360,000Active4 beds 3 baths2,376 sq. ft.
$360,000Active4 beds 3 baths2,376 sq. ft.45 Barrington Circle, Savannah, GA 31419
MLS# SA343535Listed by: BRAUN PROPERTIES,LLC - Open Sun, 1 to 3pmNew
 $299,000Active3 beds 2 baths1,026 sq. ft.
$299,000Active3 beds 2 baths1,026 sq. ft.113 Wassaw Road, Savannah, GA 31401
MLS# SA343448Listed by: SIX BRICKS LLC - New
 $349,900Active4 beds 2 baths1,779 sq. ft.
$349,900Active4 beds 2 baths1,779 sq. ft.30 Escapade Lane, Savannah, GA 31405
MLS# SA343684Listed by: SEAPORT REAL ESTATE GROUP - New
 $498,000Active3 beds 2 baths1,510 sq. ft.
$498,000Active3 beds 2 baths1,510 sq. ft.115 E 60th Street, Savannah, GA 31405
MLS# SA343727Listed by: RAWLS REALTY - New
 $225,000Active2 beds 1 baths870 sq. ft.
$225,000Active2 beds 1 baths870 sq. ft.2016 Hawthorne Street, Savannah, GA 31404
MLS# SA343730Listed by: CLICKIT REALTY
