812 W 53rd Street, Savannah, GA 31405
Local realty services provided by:Better Homes and Gardens Real Estate Legacy
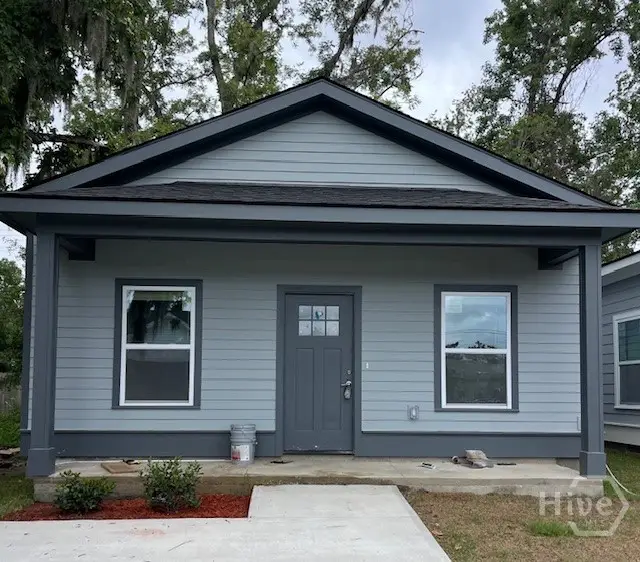
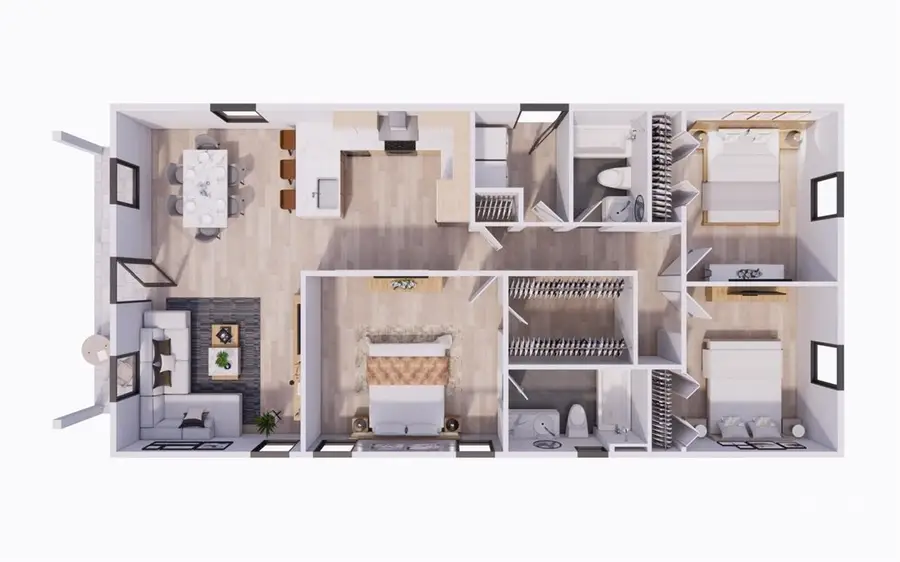
Listed by:stephanie shuman
Office:mcintosh realty team llc.
MLS#:SA331303
Source:GA_SABOR
Price summary
- Price:$265,000
- Price per sq. ft.:$226.5
About this home
This is your opportunity to own brand new construction in the heart of Savannah! This amazing 3 bedroom, 2 bath home has it all! As you enter the home from the adorable front porch, you see an amazing open dining room and living room combo, along with a fully equipped kitchen with breakfast bar and pantry. The primary bedroom has a walk-in closet and a private en-suite bathroom. The two guest rooms have ample closet space and share a full bathroom. The separate laundry room adds convenience and storage! This home boasts Hardie Board siding, granite countertops, stainless steel appliances LVP flooring throughout, separate laundry room, blinds, and much more! NO CARPET! Enjoy the convenient location and great neighborhood! This is an amazing opportunity for first time homebuyers or savvy investors! Completion date mid-July!
Contact an agent
Home facts
- Year built:2025
- Listing Id #:SA331303
- Added:86 day(s) ago
- Updated:August 14, 2025 at 02:20 PM
Rooms and interior
- Bedrooms:3
- Total bathrooms:2
- Full bathrooms:2
- Living area:1,170 sq. ft.
Heating and cooling
- Cooling:Central Air, Electric
- Heating:Central, Electric
Structure and exterior
- Year built:2025
- Building area:1,170 sq. ft.
- Lot area:0.05 Acres
Schools
- High school:Beach
- Middle school:Derenne
- Elementary school:Hodge
Utilities
- Water:Public
- Sewer:Public Sewer
Finances and disclosures
- Price:$265,000
- Price per sq. ft.:$226.5
New listings near 812 W 53rd Street
- New
 $170,000Active2 beds 1 baths976 sq. ft.
$170,000Active2 beds 1 baths976 sq. ft.616 E 33rd Street, Savannah, GA 31401
MLS# SA336452Listed by: KELLER WILLIAMS COASTAL AREA P - Open Sun, 3 to 5pmNew
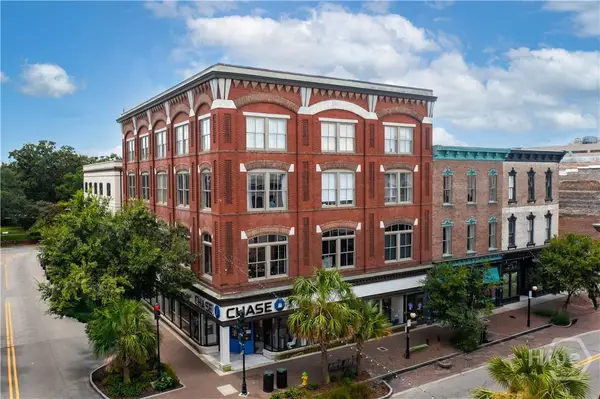 $750,000Active2 beds 2 baths1,424 sq. ft.
$750,000Active2 beds 2 baths1,424 sq. ft.101 Barnard Street #203, Savannah, GA 31401
MLS# SA336366Listed by: KELLER WILLIAMS COASTAL AREA P - New
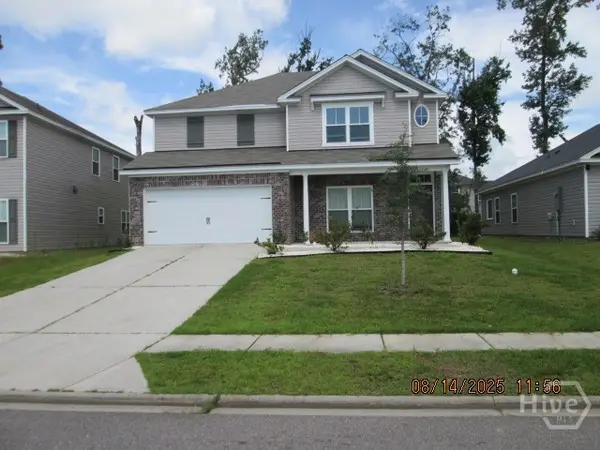 $387,500Active4 beds 3 baths2,240 sq. ft.
$387,500Active4 beds 3 baths2,240 sq. ft.24 Swallow Tail Circle, Savannah, GA 31405
MLS# SA336540Listed by: COLDWELL BANKER ACCESS REALTY 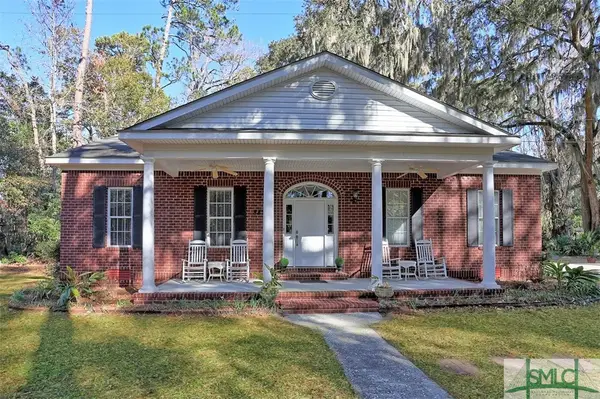 $999,950Active3 beds 2 baths1,928 sq. ft.
$999,950Active3 beds 2 baths1,928 sq. ft.8834 Ferguson Avenue, Savannah, GA 31406
MLS# 324159Listed by: KELLER WILLIAMS COASTAL AREA P- New
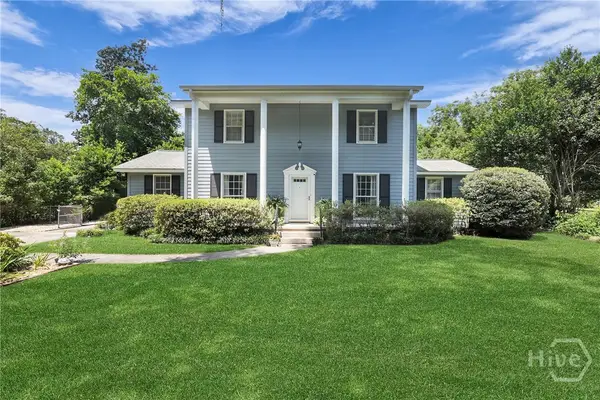 $524,500Active4 beds 4 baths2,246 sq. ft.
$524,500Active4 beds 4 baths2,246 sq. ft.508 Rivers End Drive, Savannah, GA 31406
MLS# SA336483Listed by: RAWLS REALTY - New
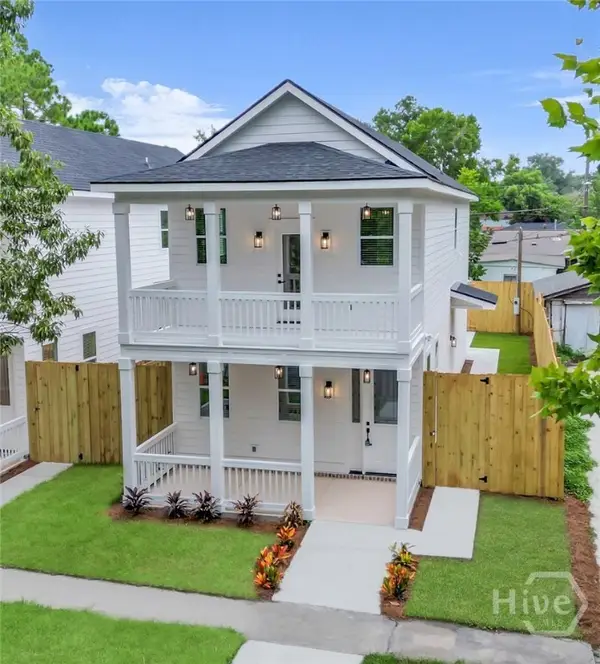 $579,900Active4 beds 4 baths1,760 sq. ft.
$579,900Active4 beds 4 baths1,760 sq. ft.904 E 33rd Street, Savannah, GA 31401
MLS# SA336601Listed by: REALTY ONE GROUP INCLUSION - New
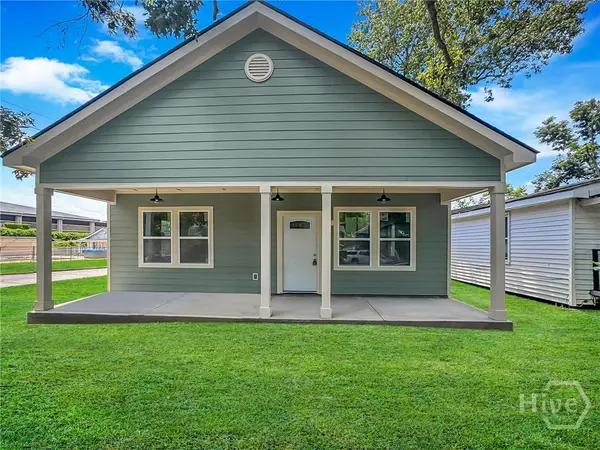 $299,000Active3 beds 3 baths1,350 sq. ft.
$299,000Active3 beds 3 baths1,350 sq. ft.3503 Haslam Avenue, Savannah, GA 31408
MLS# SA336628Listed by: SCOTT REALTY PROFESSIONALS - New
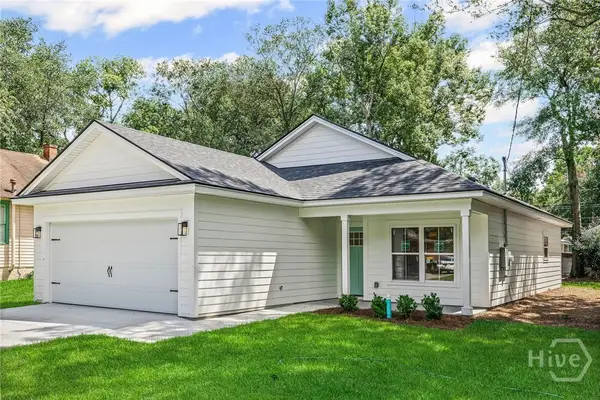 $374,900Active3 beds 2 baths1,275 sq. ft.
$374,900Active3 beds 2 baths1,275 sq. ft.1917 Harrison Street, Savannah, GA 31404
MLS# SA336630Listed by: SEAPORT REAL ESTATE GROUP - New
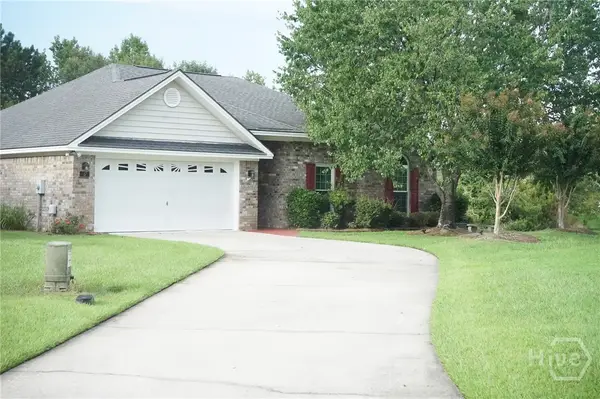 $352,900Active3 beds 2 baths1,883 sq. ft.
$352,900Active3 beds 2 baths1,883 sq. ft.6 Merion Court, Savannah, GA 31419
MLS# SA336617Listed by: RE/MAX SAVANNAH - New
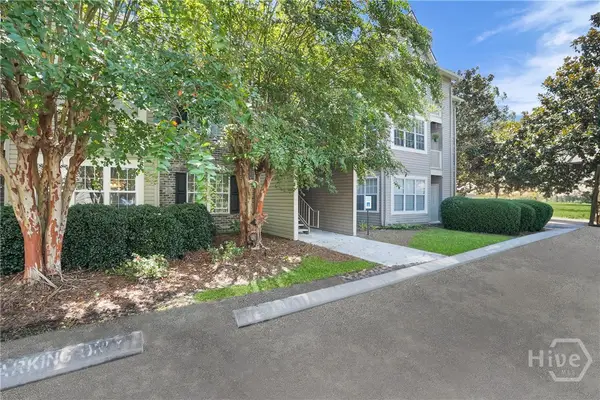 $165,000Active1 beds 1 baths784 sq. ft.
$165,000Active1 beds 1 baths784 sq. ft.12300 Apache Avenue #213, Savannah, GA 31419
MLS# SA336619Listed by: EXP REALTY LLC
