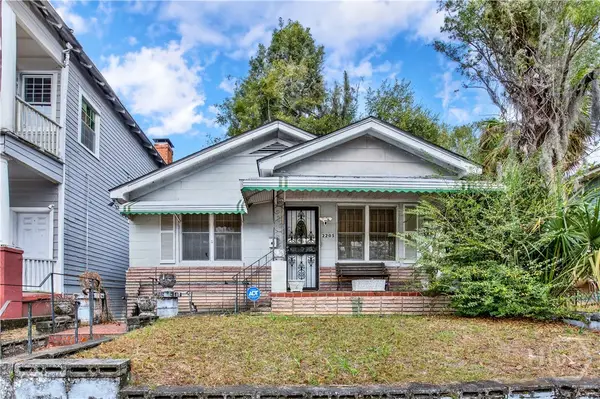821 W 42nd Street, Savannah, GA 31415
Local realty services provided by:Better Homes and Gardens Real Estate Lifestyle Property Partners
821 W 42nd Street,Savannah, GA 31415
$250,000
- 2 Beds
- 2 Baths
- 1,008 sq. ft.
- Single family
- Pending
Listed by: nathaniel snyder
Office: six bricks llc.
MLS#:SA341667
Source:NC_CCAR
Price summary
- Price:$250,000
- Price per sq. ft.:$248.02
About this home
Fall in love with this charming Savannah cottage just minutes from Historic Downtown. Thoughtfully redesigned and beautifully updated, this private refuge feels like home the moment you arrive. With a newly remodeled kitchen and bathrooms, this turnkey home is perfect for a first-time buyer or anyone seeking an affordable in-town lifestyle. The home lives large with an open feel, bright natural light, and a cheerful primary suite featuring a spacious dressing room with two large closets and room for a private office or cozy work/writing nook. The inviting kitchen and living areas offer an easy, comfortable flow, while the fenced backyard is ideal for relaxing, gardening, or hosting friends. Conveniently located near shopping, dining, SCAD, and Savannah’s iconic squares, this move-in-ready gem offers charm, value, and exciting potential in a growing neighborhood. Come see this adorable cottage before it’s gone!
Contact an agent
Home facts
- Year built:1945
- Listing ID #:SA341667
- Added:63 day(s) ago
- Updated:December 30, 2025 at 11:51 PM
Rooms and interior
- Bedrooms:2
- Total bathrooms:2
- Full bathrooms:2
- Living area:1,008 sq. ft.
Heating and cooling
- Cooling:Central Air
- Heating:Electric, Heating
Structure and exterior
- Year built:1945
- Building area:1,008 sq. ft.
- Lot area:0.07 Acres
Schools
- High school:Beach
- Middle school:Derenne
- Elementary school:Hodge
Finances and disclosures
- Price:$250,000
- Price per sq. ft.:$248.02
New listings near 821 W 42nd Street
- New
 $391,163Active3 beds 2 baths1,449 sq. ft.
$391,163Active3 beds 2 baths1,449 sq. ft.233 Mage Street, Bloomingdale, GA 31302
MLS# SA345638Listed by: LANDMARK 24 REALTY, INC - New
 $200,000Active3 beds 2 baths1,358 sq. ft.
$200,000Active3 beds 2 baths1,358 sq. ft.2205 Ogeechee Road, Savannah, GA 31415
MLS# SA345853Listed by: EIGHTEEN O'TWO REALTY LLC - New
 $430,000Active3 beds 2 baths2,996 sq. ft.
$430,000Active3 beds 2 baths2,996 sq. ft.3 Steeplechase Lane, Savannah, GA 31405
MLS# SA345859Listed by: RE/MAX SAVANNAH - New
 $325,000Active3 beds 2 baths1,235 sq. ft.
$325,000Active3 beds 2 baths1,235 sq. ft.228 Bull River Bluff Drive, Savannah, GA 31410
MLS# SA345382Listed by: MCINTOSH REALTY TEAM LLC - New
 $402,376Active3 beds 3 baths1,617 sq. ft.
$402,376Active3 beds 3 baths1,617 sq. ft.229 Mage Street, Bloomingdale, GA 31302
MLS# SA345553Listed by: LANDMARK 24 REALTY, INC - New
 $575,000Active3 beds 2 baths2,697 sq. ft.
$575,000Active3 beds 2 baths2,697 sq. ft.2 Landon Lane, Savannah, GA 31410
MLS# SA345778Listed by: RE/MAX ACCENT  $215,000Pending3 beds 2 baths1,263 sq. ft.
$215,000Pending3 beds 2 baths1,263 sq. ft.118 King Street, Savannah, GA 31408
MLS# SA345786Listed by: SCOTT REALTY PROFESSIONALS- New
 $450,000Active1 beds 2 baths1,060 sq. ft.
$450,000Active1 beds 2 baths1,060 sq. ft.106 W Gwinnett Street, Savannah, GA 31401
MLS# SA345792Listed by: COAST & COUNTRY RE EXPERTS - New
 $299,900Active3 beds 2 baths1,401 sq. ft.
$299,900Active3 beds 2 baths1,401 sq. ft.703 Birchwood Road, Savannah, GA 31419
MLS# SA345802Listed by: SEAPORT REAL ESTATE GROUP - New
 $169,900Active2 beds 2 baths1,188 sq. ft.
$169,900Active2 beds 2 baths1,188 sq. ft.23 Knollwood Circle, Savannah, GA 31419
MLS# SA345815Listed by: RE/MAX SAVANNAH
