822 Dancy Avenue, Savannah, GA 31419
Local realty services provided by:Better Homes and Gardens Real Estate Jackson Realty
Listed by: ruben ramos
Office: daniel ravenel sotheby's intl.
MLS#:10626774
Source:METROMLS
Price summary
- Price:$2,195,000
- Price per sq. ft.:$524.62
About this home
Luxury, waterfront, custom construction located in Historic Vernonburg. 120 feet of frontage on the Vernon River, with your own private dock (with power) and no required flood insurance. Curated, high-end finishes include Bosch appliances, wide plank French oak floors, chefs kitchen with butlers pantry, and whole house generator. Wheelchair accessible, 1 bed/1 bath carriage house above garage with private entrance and elevator. Double sliding doors open to the huge screened porch, offering views of the river, and seamless indoor/outdoor living. The first floor primary suite, home office, and mud/laundry rooms add convenience, while upstairs bedrooms provide room for guests. Suite upstairs could be second primary, with separate sitting room and three closets. The amount of closet space in this home will not disappoint! River views, careful design, and secluded setting create a quiet corner of your own, just 20 minutes to Downtown Savannah and 5 minutes to Savannah Country Day School.
Contact an agent
Home facts
- Year built:2022
- Listing ID #:10626774
- Updated:February 25, 2026 at 11:42 AM
Rooms and interior
- Bedrooms:6
- Total bathrooms:5
- Full bathrooms:4
- Half bathrooms:1
- Living area:4,184 sq. ft.
Heating and cooling
- Cooling:Central Air, Electric, Zoned
- Heating:Central, Electric
Structure and exterior
- Roof:Composition, Metal
- Year built:2022
- Building area:4,184 sq. ft.
- Lot area:1.38 Acres
Schools
- High school:Windsor Forest
- Middle school:Southwest
- Elementary school:White Bluff
Utilities
- Water:Private, Water Available, Well
- Sewer:Septic Tank
Finances and disclosures
- Price:$2,195,000
- Price per sq. ft.:$524.62
- Tax amount:$33,268 (2024)
New listings near 822 Dancy Avenue
- New
 $343,000Active4 beds 3 baths1,954 sq. ft.
$343,000Active4 beds 3 baths1,954 sq. ft.13 Sandy Shoals Pass, Savannah, GA 31407
MLS# SA349738Listed by: REALTY ONE GROUP INCLUSION - New
 $425,000Active4 beds 4 baths2,000 sq. ft.
$425,000Active4 beds 4 baths2,000 sq. ft.1207 E 71st Street, Savannah, GA 31404
MLS# SA349840Listed by: SCOTT REALTY PROFESSIONALS - New
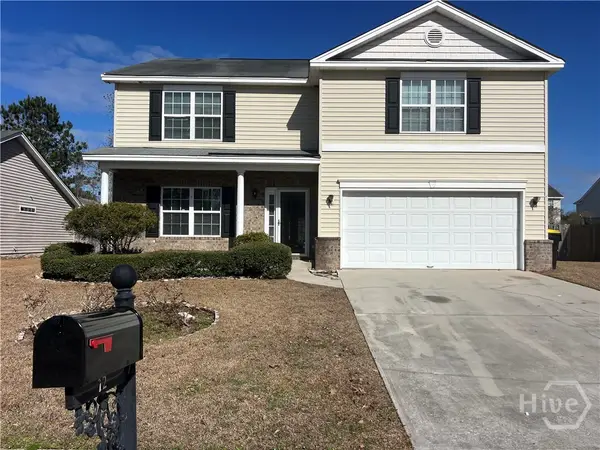 $345,500Active4 beds 3 baths2,400 sq. ft.
$345,500Active4 beds 3 baths2,400 sq. ft.12 Concordia Drive, Savannah, GA 31419
MLS# SA349730Listed by: PRESTIGE COASTAL PROP, LLC - New
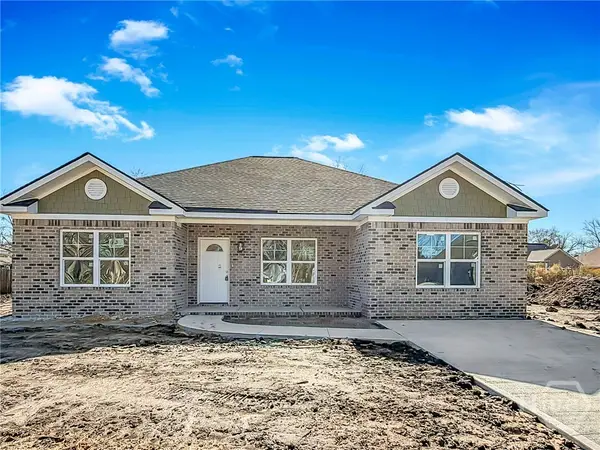 $315,000Active3 beds 2 baths1,720 sq. ft.
$315,000Active3 beds 2 baths1,720 sq. ft.121 King Street, Savannah, GA 31408
MLS# SA349838Listed by: SCOTT REALTY PROFESSIONALS - New
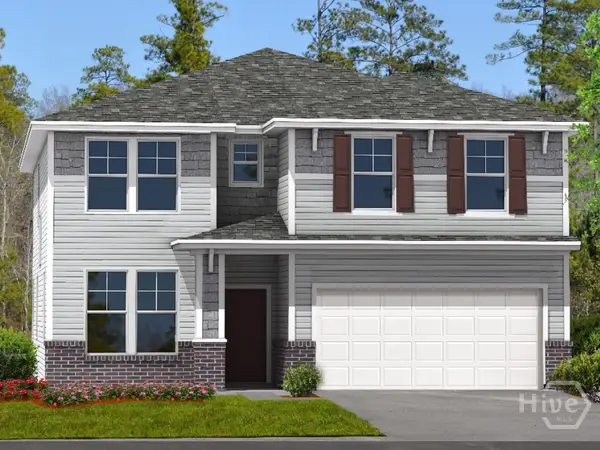 $423,138Active4 beds 3 baths2,828 sq. ft.
$423,138Active4 beds 3 baths2,828 sq. ft.107 Snowbell Court, Savannah, GA 31419
MLS# SA349826Listed by: LANDMARK 24 REALTY, INC - New
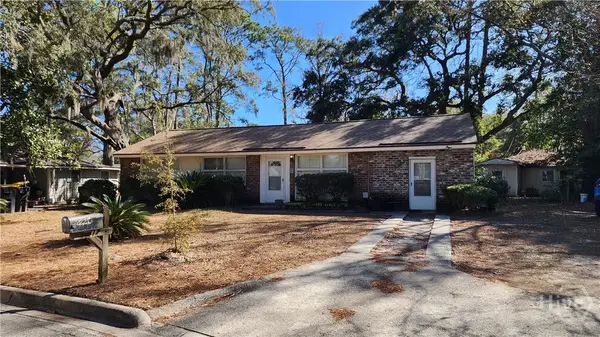 $249,000Active3 beds 2 baths1,425 sq. ft.
$249,000Active3 beds 2 baths1,425 sq. ft.2221 Lorraine Court, Savannah, GA 31404
MLS# SA348821Listed by: EPIQUE REALTY - New
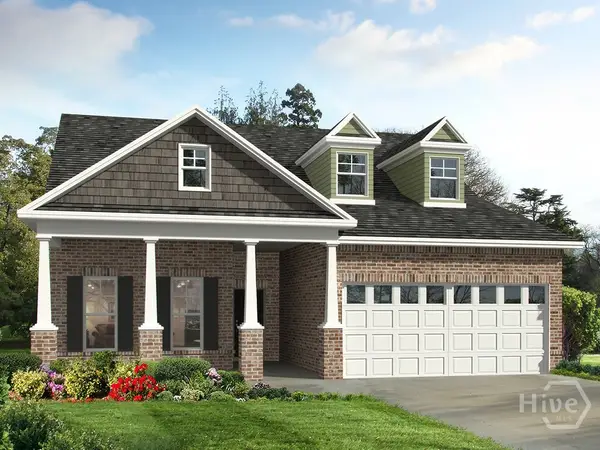 $423,210Active3 beds 4 baths2,389 sq. ft.
$423,210Active3 beds 4 baths2,389 sq. ft.135 Snowbell Court, Savannah, GA 31419
MLS# SA349811Listed by: LANDMARK 24 REALTY, INC - New
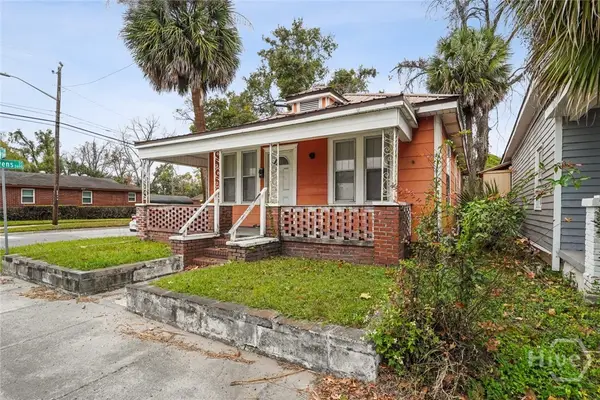 $359,000Active4 beds 4 baths1,950 sq. ft.
$359,000Active4 beds 4 baths1,950 sq. ft.928 W Victory Drive, Savannah, GA 31415
MLS# SA348813Listed by: EPIQUE REALTY - New
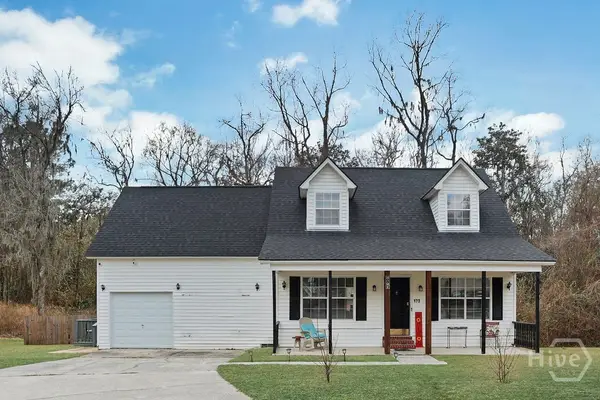 $295,000Active4 beds 2 baths1,841 sq. ft.
$295,000Active4 beds 2 baths1,841 sq. ft.173 Little River Drive, Savannah, GA 31419
MLS# SA349689Listed by: ROBIN LANCE REALTY - New
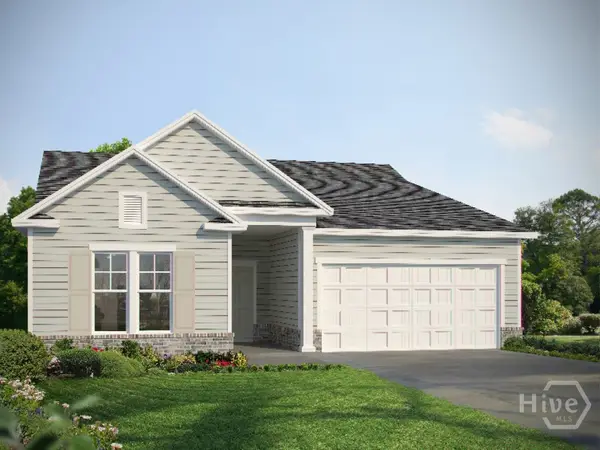 $355,630Active3 beds 2 baths1,821 sq. ft.
$355,630Active3 beds 2 baths1,821 sq. ft.120 Snowbell Court, Savannah, GA 31419
MLS# SA349796Listed by: LANDMARK 24 REALTY, INC

