9 Brewster Street, Savannah, GA 31419
Local realty services provided by:Better Homes and Gardens Real Estate Lifestyle Property Partners
Listed by: scott b. shippy
Office: integrity real estate llc.
MLS#:SA340624
Source:NC_CCAR
Price summary
- Price:$1,500,000
- Price per sq. ft.:$492.13
About this home
Drive in the gated entrance to a circular driveway to a Deep water home with covered dock, concrete boat ramp and a 3/3 main house with Sunset views. The well equipped expansive kitchen has Sub-Zero, quartz stone, designer cabinets, auto-closing drawers, glass-view fronts, rotating shelves, pantry with built-in drawers and a large butlers pantry. Built-ins, a Cutting board island and a Dining room complete the kitchen. En-suite balcony with fireplace sitting room renovated Double vanities, Double zero gravity walk-in shower and a bedroom sized closet. Den is well pronounced with built-ins, modern lighting and a majestic foyer. Freshly painted throughout with all out-buildings freshly painted for a crisp clean move-in ready atmosphere. At the gated entrance the 600 sq ft outbuilding is insulated with mini-split for potential auxiliary dwelling unit and a 2100 sq ft dockside space. All in total approx. 6000 sq ft of heated and cooled space in a private wooded and serene property.
Contact an agent
Home facts
- Year built:1988
- Listing ID #:SA340624
- Added:34 day(s) ago
- Updated:November 20, 2025 at 11:36 AM
Rooms and interior
- Bedrooms:3
- Total bathrooms:3
- Full bathrooms:3
- Living area:3,048 sq. ft.
Heating and cooling
- Cooling:Central Air, Heat Pump
- Heating:Electric, Heating
Structure and exterior
- Year built:1988
- Building area:3,048 sq. ft.
- Lot area:1.25 Acres
Finances and disclosures
- Price:$1,500,000
- Price per sq. ft.:$492.13
New listings near 9 Brewster Street
- New
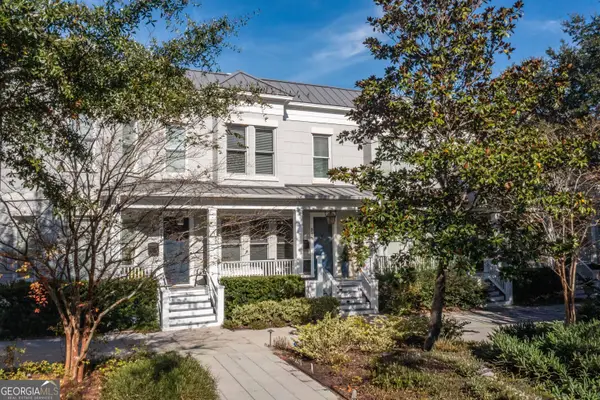 $1,150,000Active3 beds 3 baths2,101 sq. ft.
$1,150,000Active3 beds 3 baths2,101 sq. ft.318 E Hall Street, Savannah, GA 31401
MLS# 10646725Listed by: Keller Williams Realty Coastal - New
 $279,900Active3 beds 3 baths1,376 sq. ft.
$279,900Active3 beds 3 baths1,376 sq. ft.50 Ashleigh Lane, Savannah, GA 31407
MLS# SA343820Listed by: COLDWELL BANKER ACCESS REALTY - New
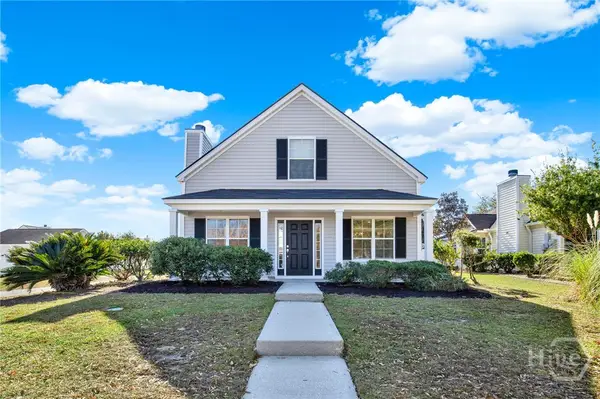 $299,900Active3 beds 3 baths1,503 sq. ft.
$299,900Active3 beds 3 baths1,503 sq. ft.5 Sunbriar Lane, Savannah, GA 31407
MLS# SA343821Listed by: COLDWELL BANKER ACCESS REALTY - New
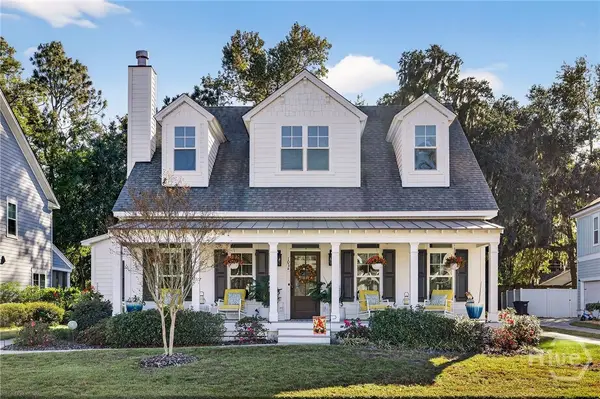 $765,000Active4 beds 4 baths3,231 sq. ft.
$765,000Active4 beds 4 baths3,231 sq. ft.103 Bluffside Circle, Savannah, GA 31404
MLS# SA343780Listed by: COLDWELL BANKER ACCESS REALTY - Open Sat, 11am to 2pmNew
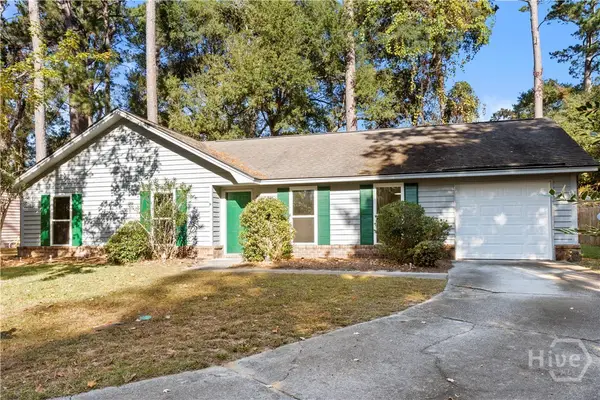 $379,000Active3 beds 2 baths1,619 sq. ft.
$379,000Active3 beds 2 baths1,619 sq. ft.16 Cat Boat Place, Savannah, GA 31410
MLS# SA343520Listed by: WEICHERT REALTORSCOASTAL PROP - New
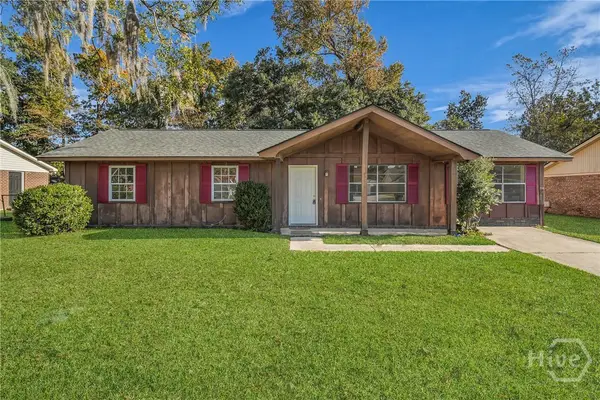 $240,000Active3 beds 2 baths1,375 sq. ft.
$240,000Active3 beds 2 baths1,375 sq. ft.234 Holiday Drive, Savannah, GA 31419
MLS# SA343859Listed by: ENGEL & VOLKERS - Open Sun, 12 to 2pmNew
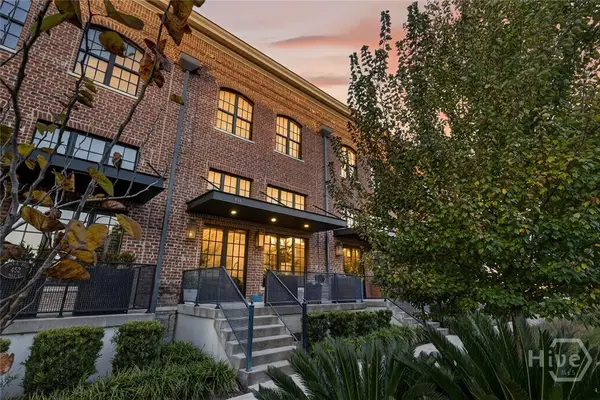 $1,695,000Active3 beds 4 baths2,800 sq. ft.
$1,695,000Active3 beds 4 baths2,800 sq. ft.456 Port Street, Savannah, GA 31401
MLS# SA342051Listed by: COMPASS GEORGIA LLC - Coming Soon
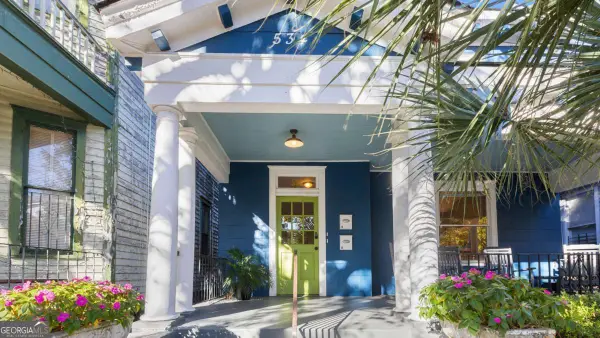 $795,000Coming Soon-- beds -- baths
$795,000Coming Soon-- beds -- baths534 E Waldburg Street, Savannah, GA 31401
MLS# 10646052Listed by: Keller Williams Realty Coastal - New
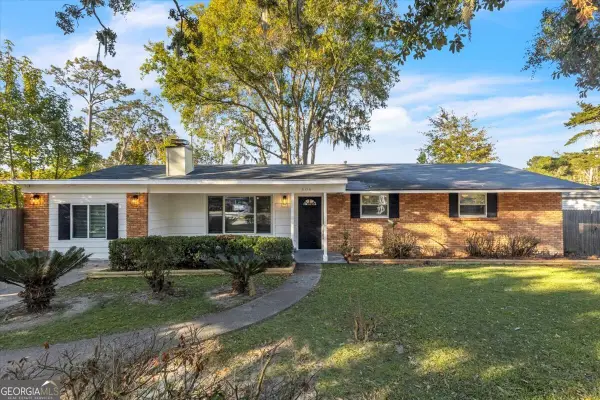 $320,000Active4 beds 2 baths3,302 sq. ft.
$320,000Active4 beds 2 baths3,302 sq. ft.406 Briarcliff Circle, Savannah, GA 31419
MLS# 10645966Listed by: Engel & Völkers Savannah - New
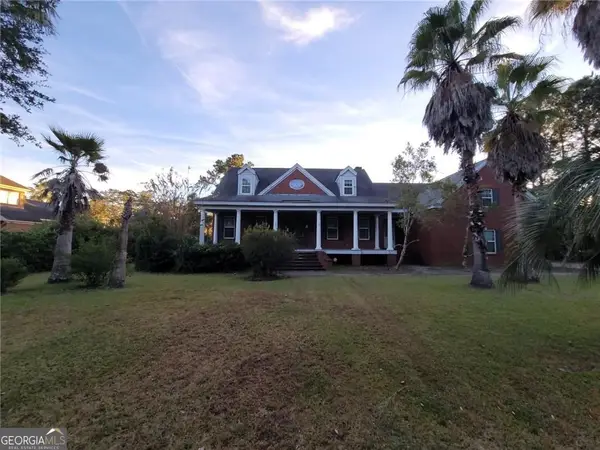 $827,000Active3 beds 4 baths4,406 sq. ft.
$827,000Active3 beds 4 baths4,406 sq. ft.221 Lyman Hall, Savannah, GA 31410
MLS# 10645898Listed by: Scott Realty Professionals LLC
