9 Dr Louis Way, Savannah, GA 31411
Local realty services provided by:Better Homes and Gardens Real Estate Elliott Coastal Living
9 Dr Louis Way,Savannah, GA 31411
$615,000
- 3 Beds
- 3 Baths
- 2,316 sq. ft.
- Single family
- Active
Listed by: ginna carroll, jill w. brooks
Office: the landings real estate co
MLS#:SA339368
Source:NC_CCAR
Price summary
- Price:$615,000
- Price per sq. ft.:$265.54
About this home
Tucked away amongst the oaks on a quiet cul-de-sac in the serene South Harbor community, this one-of-a-kind 3 bedroom, 2 ½ bathroom home is full of charm, space, and potential. With a brand-new roof, freshly painted interior, and located in an X Flood Zone (no flood insurance required), it's ready for your personal touch. Step through the sun-filled breezeway into a semi-open floorplan. The kitchen is rich in cabinet and counter space, with a view to the dining area and French doors that open to a covered, private patio in a fenced in courtyard that is ideal for morning coffee or a quiet read. The main-level primary suite features a spacious bedroom and a bathroom with a double vanity, tub, separate shower, dressing area, and custom closet. Upstairs, you'll find two generously sized bedrooms with a full bathroom in between—perfect for guests or family. Additional features include a flexible room for a Den or an Office and a workshop space in the two-car garage.
Contact an agent
Home facts
- Year built:2001
- Listing ID #:SA339368
- Added:63 day(s) ago
- Updated:December 19, 2025 at 12:00 PM
Rooms and interior
- Bedrooms:3
- Total bathrooms:3
- Full bathrooms:2
- Half bathrooms:1
- Living area:2,316 sq. ft.
Heating and cooling
- Cooling:Central Air
- Heating:Electric, Heat Pump, Heating
Structure and exterior
- Year built:2001
- Building area:2,316 sq. ft.
- Lot area:0.25 Acres
Schools
- High school:Jenkins
- Middle school:Hesse
- Elementary school:Hesse
Finances and disclosures
- Price:$615,000
- Price per sq. ft.:$265.54
New listings near 9 Dr Louis Way
- New
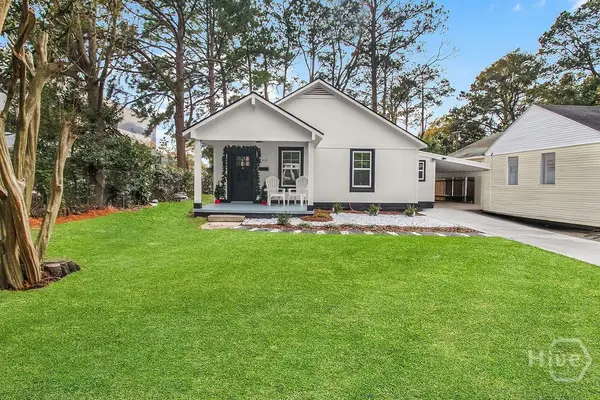 $715,000Active5 beds 4 baths2,360 sq. ft.
$715,000Active5 beds 4 baths2,360 sq. ft.513 E 64th Street, Savannah, GA 31405
MLS# SA345471Listed by: KELLER WILLIAMS COASTAL AREA P - Open Sat, 2 to 4pmNew
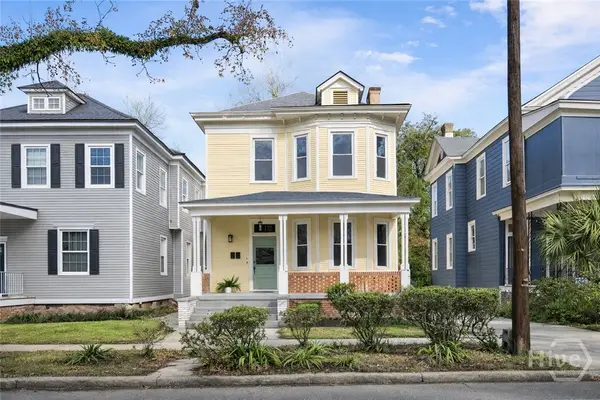 $700,000Active5 beds 4 baths2,096 sq. ft.
$700,000Active5 beds 4 baths2,096 sq. ft.810 E Park Avenue, Savannah, GA 31401
MLS# SA345306Listed by: SIX BRICKS LLC - New
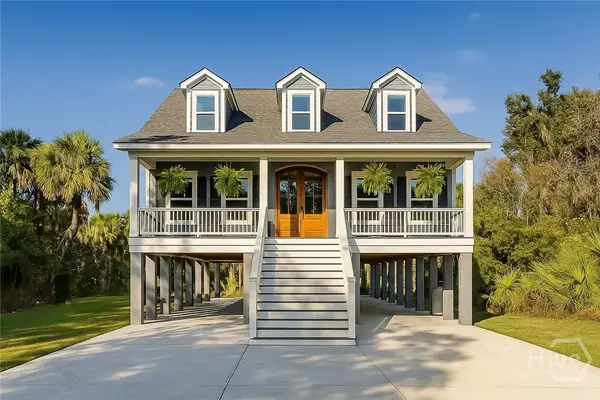 $825,000Active1 beds 4 baths2,031 sq. ft.
$825,000Active1 beds 4 baths2,031 sq. ft.105 Leila Drive, Savannah, GA 31410
MLS# SA345430Listed by: MCINTOSH REALTY TEAM LLC - New
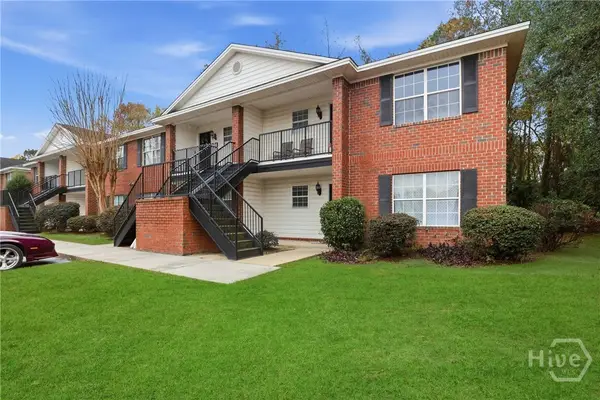 $197,999Active2 beds 2 baths1,018 sq. ft.
$197,999Active2 beds 2 baths1,018 sq. ft.76 Al Henderson Boulevard, Savannah, GA 31419
MLS# SA345237Listed by: COASTAL HOMES OF GEORGIA LLC - New
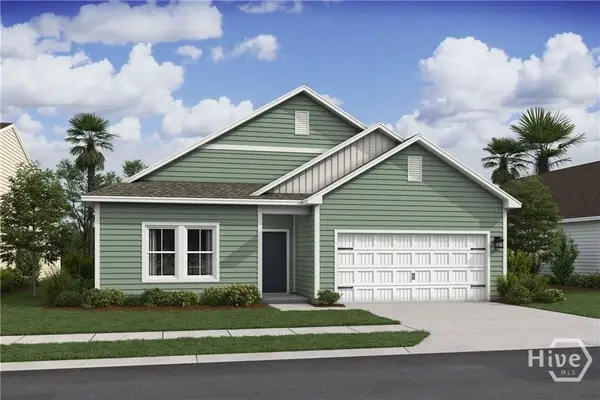 $354,900Active4 beds 2 baths1,762 sq. ft.
$354,900Active4 beds 2 baths1,762 sq. ft.306 Kingswood Circle, Savannah, GA 31302
MLS# SA345460Listed by: K. HOVNANIAN HOMES OF GA LLC - New
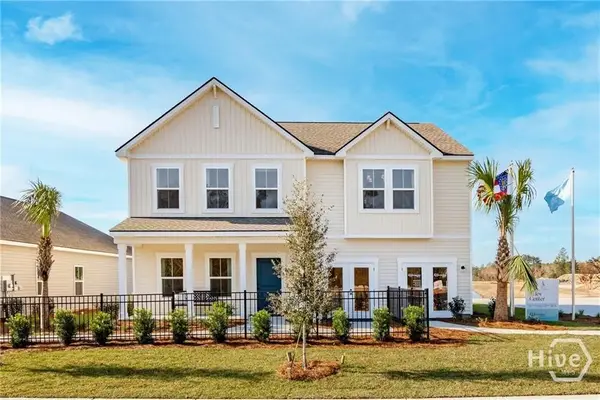 $404,900Active5 beds 3 baths2,517 sq. ft.
$404,900Active5 beds 3 baths2,517 sq. ft.304 Kingswood Circle, Savannah, GA 31302
MLS# SA345465Listed by: K. HOVNANIAN HOMES OF GA LLC - New
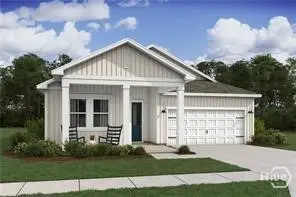 $419,900Active3 beds 3 baths2,103 sq. ft.
$419,900Active3 beds 3 baths2,103 sq. ft.129 Mage Street, Savannah, GA 31302
MLS# SA345467Listed by: K. HOVNANIAN HOMES OF GA LLC - New
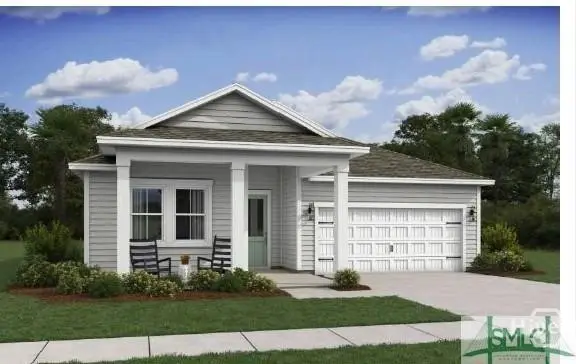 $369,900Active3 beds 2 baths1,906 sq. ft.
$369,900Active3 beds 2 baths1,906 sq. ft.139 Mage Circle, Bloomingdale, GA 31302
MLS# SA345469Listed by: K. HOVNANIAN HOMES OF GA LLC - New
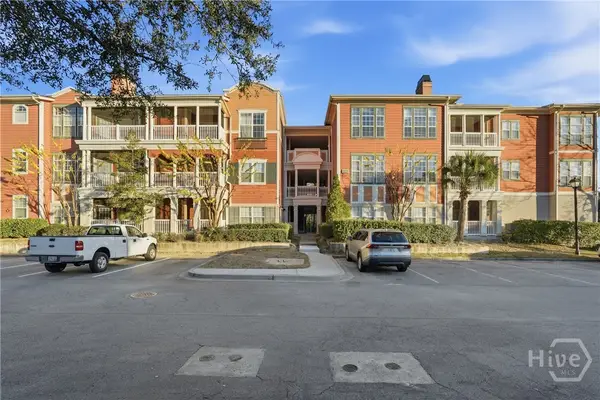 $250,000Active2 beds 2 baths1,080 sq. ft.
$250,000Active2 beds 2 baths1,080 sq. ft.1723 Whitemarsh Way, Savannah, GA 31410
MLS# SA345442Listed by: REALTY ONE GROUP INCLUSION - New
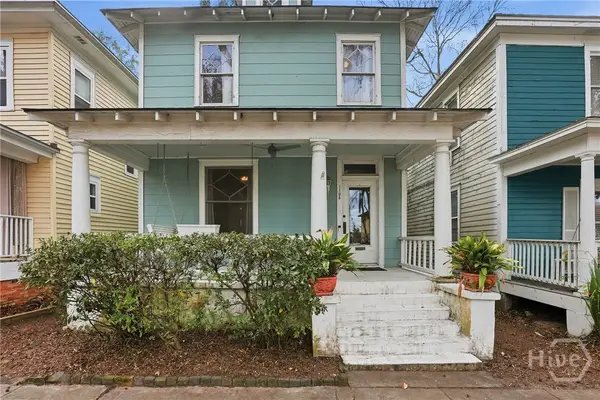 $340,000Active3 beds 3 baths1,831 sq. ft.
$340,000Active3 beds 3 baths1,831 sq. ft.1105 E 33rd Street, Savannah, GA 31404
MLS# SA345081Listed by: SEAPORT REAL ESTATE GROUP
