632 Warren Avenue, Scottdale, GA 30079
Local realty services provided by:Better Homes and Gardens Real Estate Jackson Realty
632 Warren Avenue,Scottdale, GA 30079
$410,000
- 3 Beds
- 3 Baths
- 1,722 sq. ft.
- Single family
- Pending
Listed by:donovan reynolds
Office:redfin corporation
MLS#:10598361
Source:METROMLS
Price summary
- Price:$410,000
- Price per sq. ft.:$238.1
About this home
This beautifully updated home blends modern style with everyday comfort, minutes from Decatur, Avondale Estates, and Emory. Not only is this home move-in ready, but buy with confidence knowing this home has already appraised for well beyond the list price, offering instant equity. Sun-filled, open-concept spaces feature herringbone wood-look tile floors, a welcoming dining room and a chef's kitchen with durable quartz countertops, subway tile backsplash, and stainless steel appliances. The spacious living room offers a cozy fireplace and easy access to the fenced backyard and driveway-perfect for indoor/outdoor entertaining. Upstairs, hardwood floors lead to a stunning primary suite with vaulted ceilings, private balcony, and spa-inspired bath with dual vanities, soaking tub, and glass shower. Two additional bedrooms and a full bath provide flexibility for family, guests, or a home office. Out back, enjoy a large deck, storage shed, hot tub and plenty of green space for play or gardening. The neighborhood park and pool adds even more ways to relax and connect with neighbors. Major updates include roof & HVAC (2018) plus siding, energy efficient windows, doors, gutters, porch railing, and steps (2022) giving you the ultimate peace of mind. Easy access to Emory Hospitals, CHOA, Dekalb Farmers Market, Decatur Square, Oakhurst, Avondale Estates, and quick access to I-285 and the airport, make this home the perfect intown home base. Schedule your showing today and make this Scottdale gem yours!
Contact an agent
Home facts
- Year built:2006
- Listing ID #:10598361
- Updated:September 24, 2025 at 07:58 PM
Rooms and interior
- Bedrooms:3
- Total bathrooms:3
- Full bathrooms:2
- Half bathrooms:1
- Living area:1,722 sq. ft.
Heating and cooling
- Cooling:Ceiling Fan(s), Central Air, Electric
- Heating:Central, Natural Gas
Structure and exterior
- Roof:Composition
- Year built:2006
- Building area:1,722 sq. ft.
- Lot area:0.17 Acres
Schools
- High school:Druid Hills
- Middle school:Druid Hills
- Elementary school:Mclendon
Utilities
- Water:Public, Water Available
- Sewer:Public Sewer, Sewer Available
Finances and disclosures
- Price:$410,000
- Price per sq. ft.:$238.1
- Tax amount:$4,202 (2024)
New listings near 632 Warren Avenue
- New
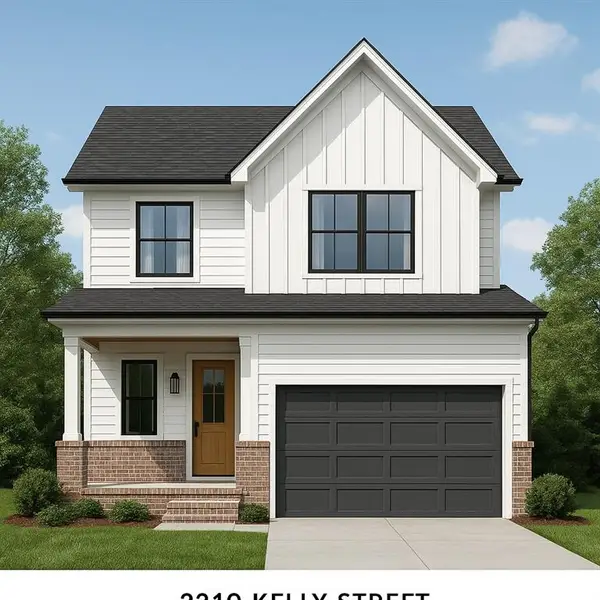 $249,000Active0.18 Acres
$249,000Active0.18 Acres3215 Kelly Street, Scottdale, GA 30079
MLS# 7654329Listed by: COMPASS - New
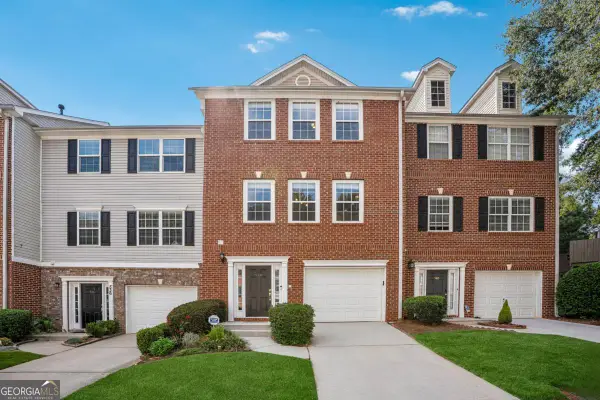 $329,900Active3 beds 4 baths2,205 sq. ft.
$329,900Active3 beds 4 baths2,205 sq. ft.538 Lantern Wood Drive, Scottdale, GA 30079
MLS# 10601925Listed by: Chapman Hall Realtors - New
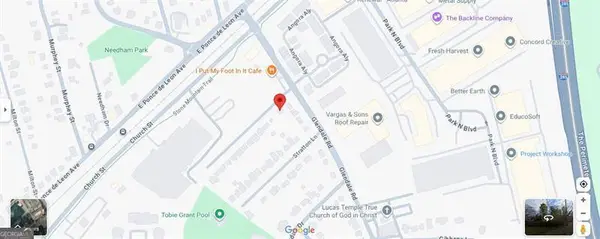 $70,000Active0.2 Acres
$70,000Active0.2 Acres3257 Gifford Street, Scottdale, GA 30079
MLS# 10602633Listed by: Keller Williams West Atlanta - Coming Soon
 $110,000Coming Soon-- Acres
$110,000Coming Soon-- Acres3230 Kelly Street, Scottdale, GA 30079
MLS# 7654718Listed by: ATLANTA COMMUNITIES - Coming Soon
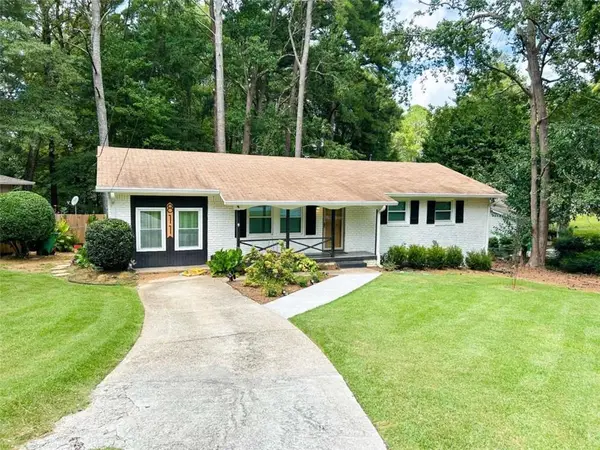 $419,000Coming Soon3 beds 2 baths
$419,000Coming Soon3 beds 2 baths811 Cinderella Way, Decatur, GA 30033
MLS# 7652444Listed by: BERRY REAL ESTATE & DESIGN BUILD CO. - New
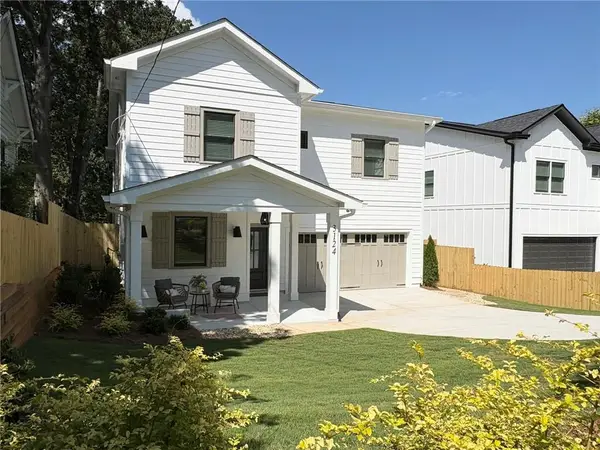 $869,900Active5 beds 4 baths3,213 sq. ft.
$869,900Active5 beds 4 baths3,213 sq. ft.3124 Cedar Street, Scottdale, GA 30079
MLS# 7652208Listed by: COLDWELL BANKER REALTY - New
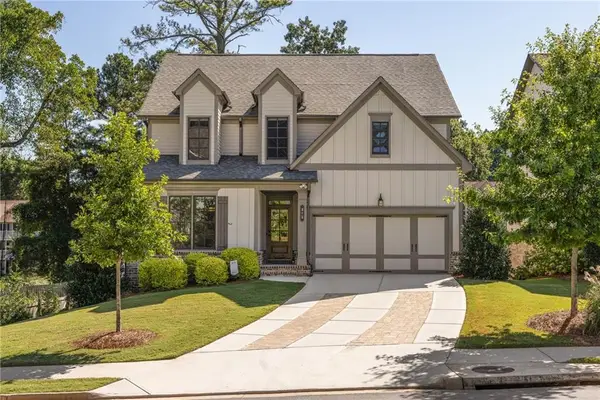 $799,000Active5 beds 4 baths2,743 sq. ft.
$799,000Active5 beds 4 baths2,743 sq. ft.275 Avon Drive, Avondale Estates, GA 30002
MLS# 7648449Listed by: KELLER WILLIAMS REALTY INTOWN ATL - New
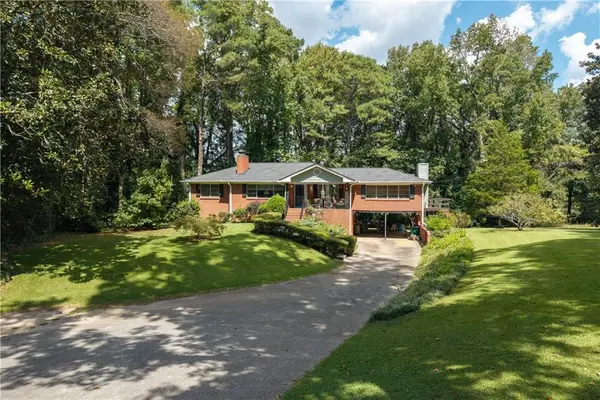 $625,000Active4 beds 2 baths2,313 sq. ft.
$625,000Active4 beds 2 baths2,313 sq. ft.1004 Milam Circle, Clarkston, GA 30021
MLS# 7650717Listed by: KELLER WILLIAMS REALTY METRO ATLANTA 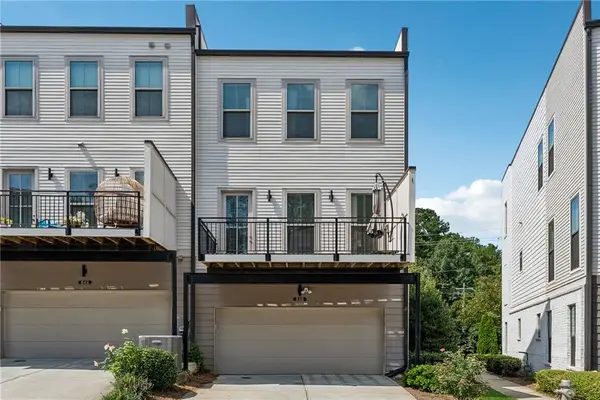 $589,000Active3 beds 4 baths2,142 sq. ft.
$589,000Active3 beds 4 baths2,142 sq. ft.846 Constellation Drive, Decatur, GA 30033
MLS# 7649039Listed by: CHAPMAN HALL REALTORS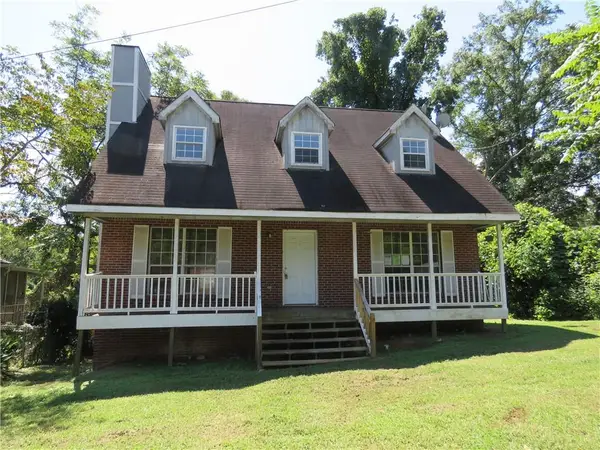 $195,000Active3 beds 3 baths1,522 sq. ft.
$195,000Active3 beds 3 baths1,522 sq. ft.3173 Robinson Avenue, Scottdale, GA 30079
MLS# 7646155Listed by: ATLANTA COMMUNITIES
