796 Cinderella Way, Atlanta, GA 30033
Local realty services provided by:Better Homes and Gardens Real Estate Metro Brokers
796 Cinderella Way,Atlanta, GA 30033
$260,000
- 3 Beds
- 2 Baths
- 1,431 sq. ft.
- Single family
- Active
Listed by:angela carpinella
Office:keller williams realty peachtree rd.
MLS#:7647672
Source:FIRSTMLS
Price summary
- Price:$260,000
- Price per sq. ft.:$181.69
About this home
Charming 3-Bedroom Ranch with Endless Potential! This 3-bedroom, 1.5-bath ranch home is full of opportunity for a buyer ready to add their own style and updates. Original hardwood flooring runs throughout much of the home, complemented by newer windows that bring in plenty of natural light. The enclosed carport creates flexible options—perfect for additional living space, a playroom, home office, or extra storage. Step outside to a spacious, fenced-in backyard with a wood privacy fence, offering plenty of room for pets, play, or gardening. The backyard also houses an outdoor storm shelter with tons of possibilities as well. Conveniently located with easy access to the new Lulah Hills development, Downtown Decatur, Avondale Estates, Emory University, the DeKalb Farmer’s Market, shopping, dining, and Interstates 285/US 78/Stone Mountain Freeway, this home is positioned in a prime spot for both lifestyle and commuting.
With its solid bones and excellent location, this property is an incredible opportunity to create the home you’ve been envisioning. Estate owned, sold AS IS with right to inspect.
Contact an agent
Home facts
- Year built:1961
- Listing ID #:7647672
- Updated:September 12, 2025 at 12:13 PM
Rooms and interior
- Bedrooms:3
- Total bathrooms:2
- Full bathrooms:1
- Half bathrooms:1
- Living area:1,431 sq. ft.
Heating and cooling
- Cooling:Ceiling Fan(s), Central Air
- Heating:Central
Structure and exterior
- Roof:Composition
- Year built:1961
- Building area:1,431 sq. ft.
- Lot area:0.23 Acres
Schools
- High school:Druid Hills
- Middle school:Druid Hills
- Elementary school:McLendon
Utilities
- Water:Public
- Sewer:Public Sewer, Sewer Available
Finances and disclosures
- Price:$260,000
- Price per sq. ft.:$181.69
- Tax amount:$3,604 (2024)
New listings near 796 Cinderella Way
- New
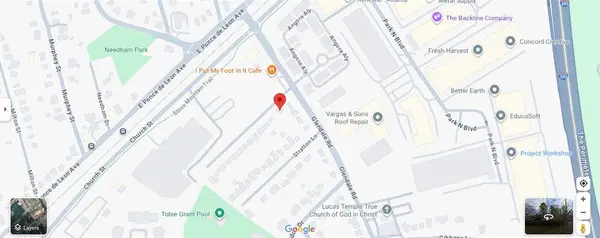 $70,000Active0.2 Acres
$70,000Active0.2 Acres3257 Gifford Street, Scottdale, GA 30079
MLS# 7648096Listed by: KELLER WILLIAMS REALTY WEST ATLANTA - New
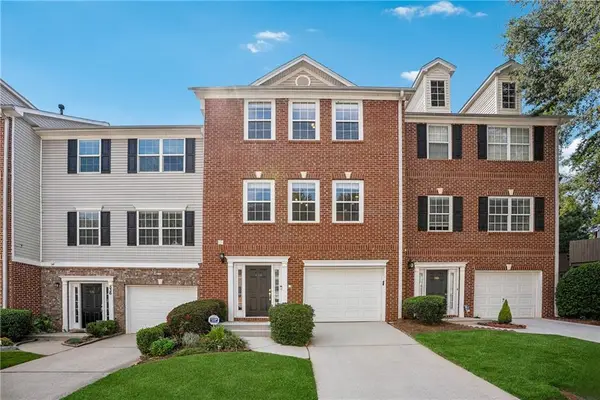 $329,900Active3 beds 4 baths2,205 sq. ft.
$329,900Active3 beds 4 baths2,205 sq. ft.538 Lantern Wood Drive, Scottdale, GA 30079
MLS# 7647655Listed by: CHAPMAN HALL REALTORS - New
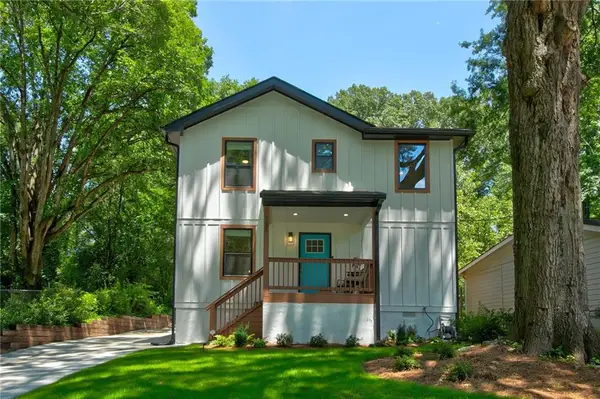 $545,000Active3 beds 3 baths1,800 sq. ft.
$545,000Active3 beds 3 baths1,800 sq. ft.785 Murphey Street, Scottdale, GA 30079
MLS# 7647307Listed by: ENGEL & VOLKERS ATLANTA - New
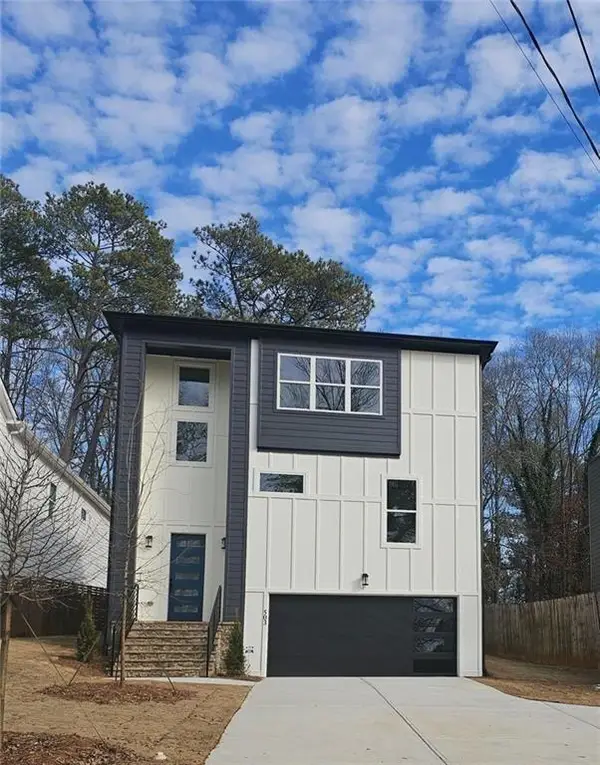 Listed by BHGRE$699,999Active4 beds 4 baths2,575 sq. ft.
Listed by BHGRE$699,999Active4 beds 4 baths2,575 sq. ft.503 Glendale Road, Scottdale, GA 30079
MLS# 7647154Listed by: BHGRE METRO BROKERS - New
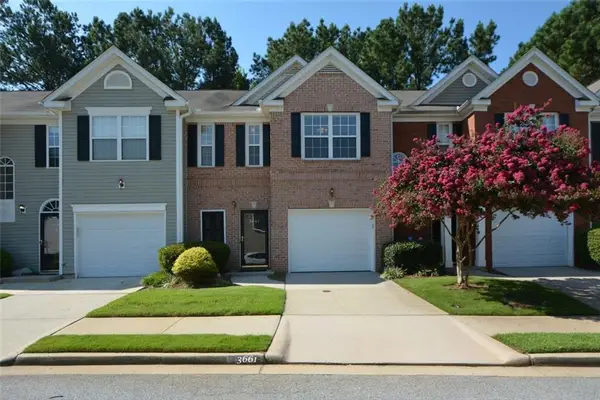 $249,500Active2 beds 3 baths1,596 sq. ft.
$249,500Active2 beds 3 baths1,596 sq. ft.3661 Lantern Crest Cove, Scottdale, GA 30079
MLS# 7645854Listed by: COLDWELL BANKER REALTY - New
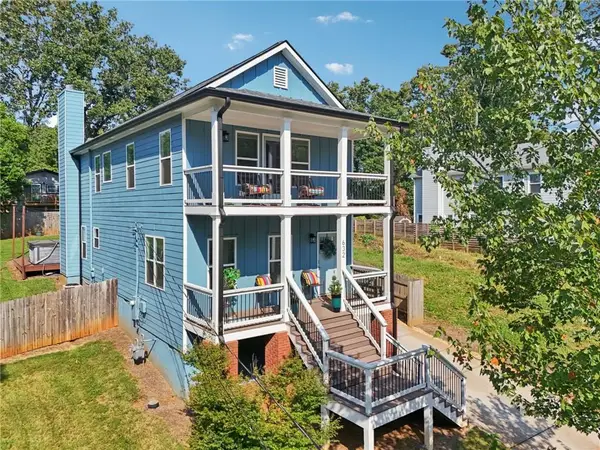 $410,000Active3 beds 3 baths1,722 sq. ft.
$410,000Active3 beds 3 baths1,722 sq. ft.632 Warren Avenue, Scottdale, GA 30079
MLS# 7642458Listed by: REDFIN CORPORATION - New
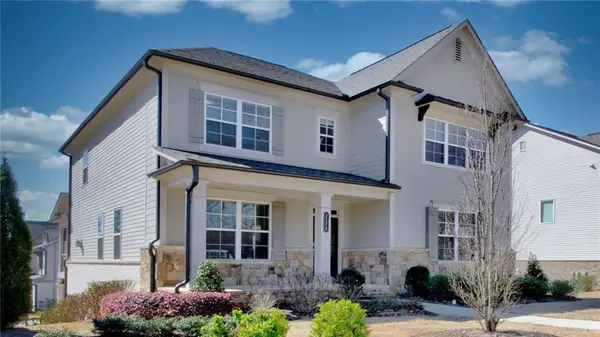 $799,900Active5 beds 4 baths4,035 sq. ft.
$799,900Active5 beds 4 baths4,035 sq. ft.3173 Rockbridge Road, Avondale Estates, GA 30002
MLS# 7644269Listed by: EXECUTIVE HOMES REALTY, LLC. - New
 $550,000Active4 beds 3 baths2,620 sq. ft.
$550,000Active4 beds 3 baths2,620 sq. ft.831 Milam Circle, Clarkston, GA 30021
MLS# 7644220Listed by: TRACY COUSINEAU REAL ESTATE - Open Sun, 2 to 4pm
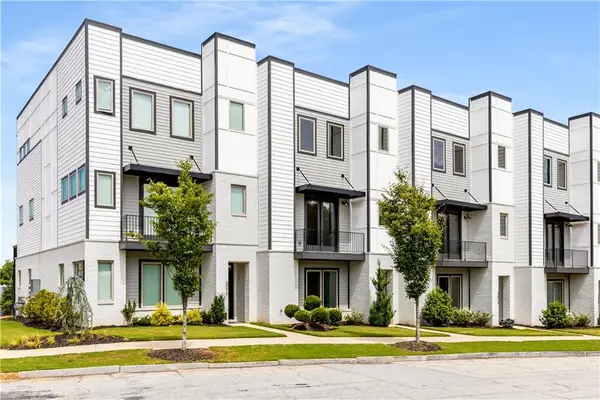 $499,900Active3 beds 4 baths2,387 sq. ft.
$499,900Active3 beds 4 baths2,387 sq. ft.3074 Kelly Street, Scottdale, GA 30079
MLS# 7638907Listed by: KELLER WILLIAMS REALTY INTOWN ATL
