848 East Avenue, Scottdale, GA 30079
Local realty services provided by:Better Homes and Gardens Real Estate Jackson Realty
848 East Avenue,Scottdale, GA 30079
$409,000
- 3 Beds
- 2 Baths
- 1,894 sq. ft.
- Single family
- Active
Listed by: kathleen kane, rick penn
Office: re/max around atlanta realty
MLS#:10510354
Source:METROMLS
Price summary
- Price:$409,000
- Price per sq. ft.:$215.95
About this home
Motivated Seller! Don't miss this Opportunity! Welcome to your next home or investment opportunity! Pride of ownership shows in this freshly painted home both inside and out. This nice 3 bed/2 bath home is priced to sell quickly and offers incredible value for so close to Decatur. The seller is highly motivated, creating a rare chance to secure a great property at a competitive price. Whether you're a first-time buyer, downsizing, or looking for a rental income property, this listing deserves attention. Enjoy relaxing after a long day on inviting screened front porch, greeting neighbors walking their pets and families in this quiet neighborhood. Walk on good looking, sturdy LVP flooring, brand new carpet and pad along with other flooring. Walk into gracious sized Living / Dining Room combination. Curl up on the floor while relaxing by the masonry brick fireplace in the Den. Ideal updated Kitchen with brand new quartz countertops, backsplashes, lovely farm sink, SS appliances. Love the open concept...never miss another game or show. Huge mudroom off the Kitchen that has possibilities galore. It's been used as a workshop, storage room and offer all kinds of possibilities. Laundry Closet is in the mudroom. Pantry post in the mudroom is great for storage as well. Enjoy grilling off the back Deck. Freshly painted Primary Bedroom features a spacious walk-in closet and lots of natural sunlight. Primary Bathroom has been renovated with quartz, glass shower doors and new fixtures. The other two Secondary Bedrooms are good size with double closets. Back corner Bedroom features a dedicated power outlet for computer as Owner used to work from home. This home has so much to offer with new roof 2021, new Hot Water Heater 2023, new panel box 2024. Minutes from DeKalb Farmers Market, Marta Rail Station, downtown Decatur, Emory, CDC, shops and restaurants. Bike the nearby PATH trail to Clarkston & St. Mt. Minutes from Hwy 78, I-285 and I-85 - it's a great location. Part of the Druid hills International Baccalaureate School Cluster. Act fast - opportunities like this don't last long!
Contact an agent
Home facts
- Year built:1965
- Listing ID #:10510354
- Updated:December 31, 2025 at 11:49 AM
Rooms and interior
- Bedrooms:3
- Total bathrooms:2
- Full bathrooms:2
- Living area:1,894 sq. ft.
Heating and cooling
- Cooling:Ceiling Fan(s), Central Air, Whole House Fan
- Heating:Central, Forced Air, Natural Gas
Structure and exterior
- Roof:Composition
- Year built:1965
- Building area:1,894 sq. ft.
- Lot area:0.24 Acres
Schools
- High school:Druid Hills
- Middle school:Druid Hills
- Elementary school:Mclendon
Utilities
- Water:Public, Water Available
- Sewer:Public Sewer, Sewer Available
Finances and disclosures
- Price:$409,000
- Price per sq. ft.:$215.95
- Tax amount:$4,112 (2024)
New listings near 848 East Avenue
- New
 $775,000Active-- beds -- baths
$775,000Active-- beds -- baths3260 E Ponce De Leon Avenue, Scottdale, GA 30079
MLS# 7696375Listed by: SOUTHERN CLASSIC REALTORS - New
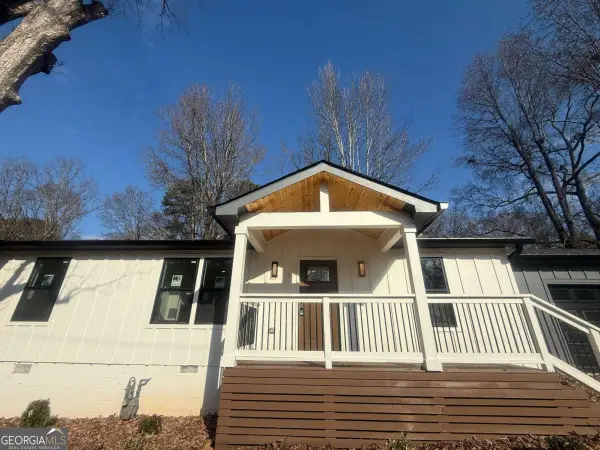 $410,000Active3 beds 2 baths1,302 sq. ft.
$410,000Active3 beds 2 baths1,302 sq. ft.3112 North Ave, Scottdale, GA 30079
MLS# 10661637Listed by: Virtual Properties Realty.com - Coming Soon
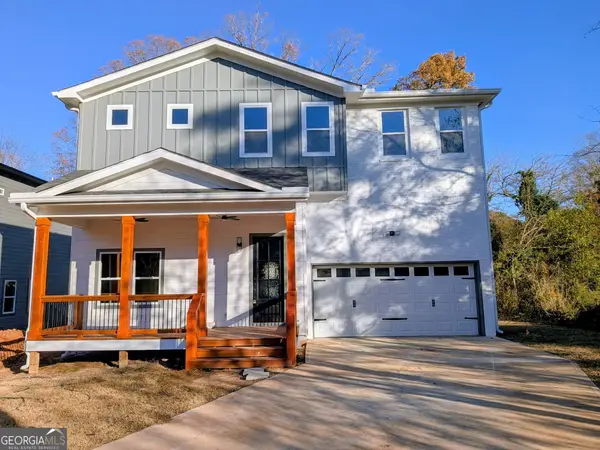 $840,000Coming Soon5 beds 4 baths
$840,000Coming Soon5 beds 4 baths363 Marigna Avenue, Scottdale, GA 30079
MLS# 10658756Listed by: Keller Williams Realty 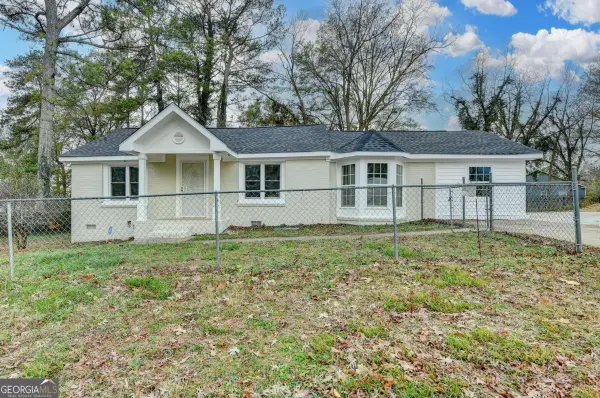 $399,000Active3 beds 3 baths1,608 sq. ft.
$399,000Active3 beds 3 baths1,608 sq. ft.574 Glendale Road, Scottdale, GA 30079
MLS# 10657503Listed by: Virtual Properties Realty.com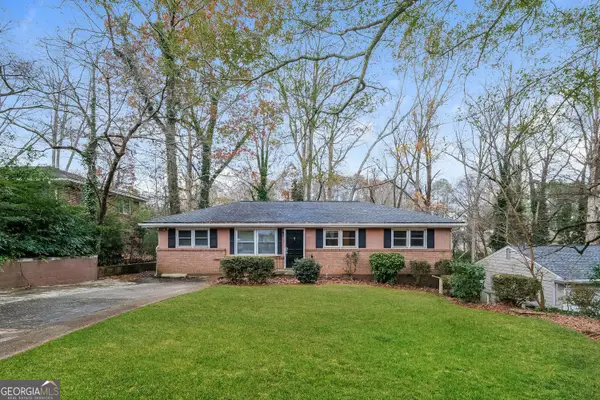 $385,000Active4 beds 2 baths1,619 sq. ft.
$385,000Active4 beds 2 baths1,619 sq. ft.2965 Judylyn Drive, Decatur, GA 30033
MLS# 10656895Listed by: Rock River Realty LLC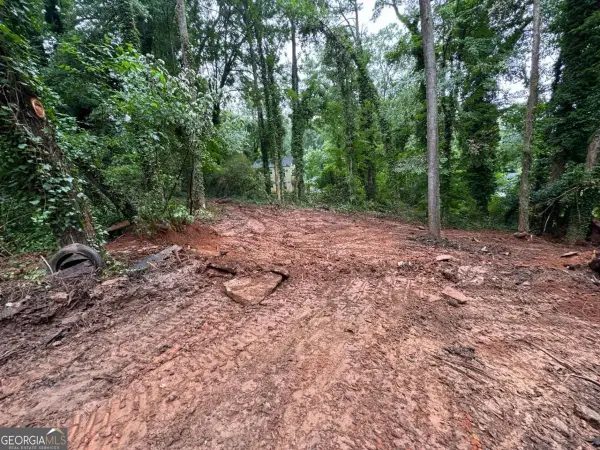 $100,000Active0.12 Acres
$100,000Active0.12 Acres3230 Kelly Street, Scottdale, GA 30079
MLS# 10653203Listed by: Atlanta Communities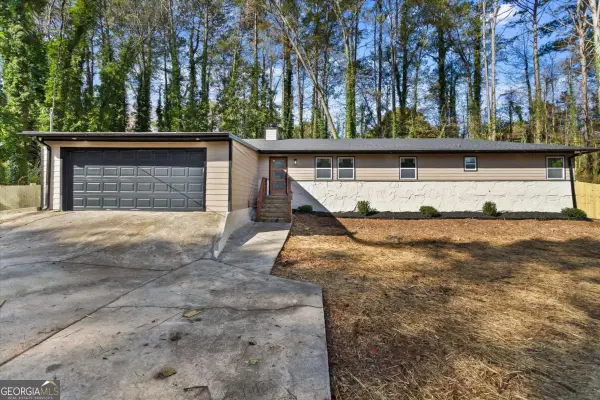 $549,900Active4 beds 3 baths1,875 sq. ft.
$549,900Active4 beds 3 baths1,875 sq. ft.2950 Concord Drive, Decatur, GA 30033
MLS# 10650538Listed by: The Atlanta Home Experts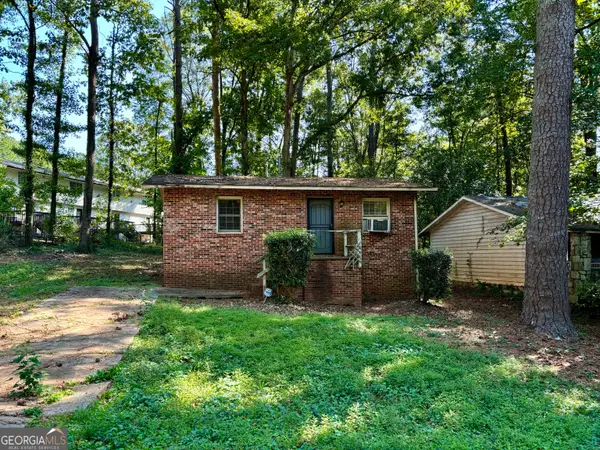 $132,000Active2 beds 1 baths720 sq. ft.
$132,000Active2 beds 1 baths720 sq. ft.435 Warren Avenue, Scottdale, GA 30079
MLS# 10649330Listed by: PalmerHouse Properties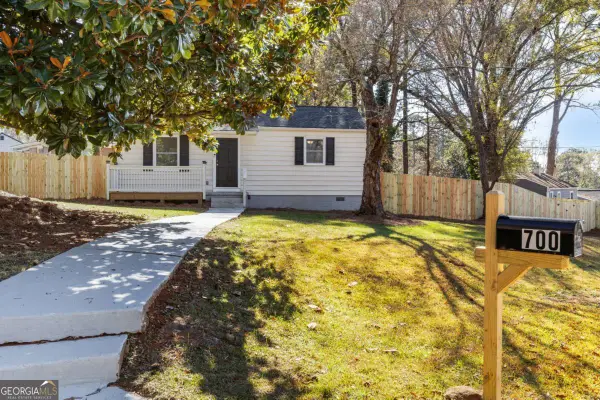 $250,000Active2 beds 1 baths800 sq. ft.
$250,000Active2 beds 1 baths800 sq. ft.700 Parkdale Drive, Scottdale, GA 30079
MLS# 10648832Listed by: Keller Williams Rlty. Buckhead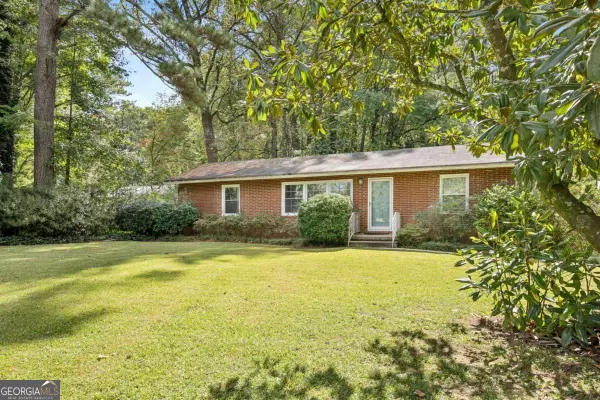 $450,000Active3 beds 2 baths1,480 sq. ft.
$450,000Active3 beds 2 baths1,480 sq. ft.2855 Hollywood Drive, Decatur, GA 30033
MLS# 10647809Listed by: Keller Williams Rlty. Buckhead
