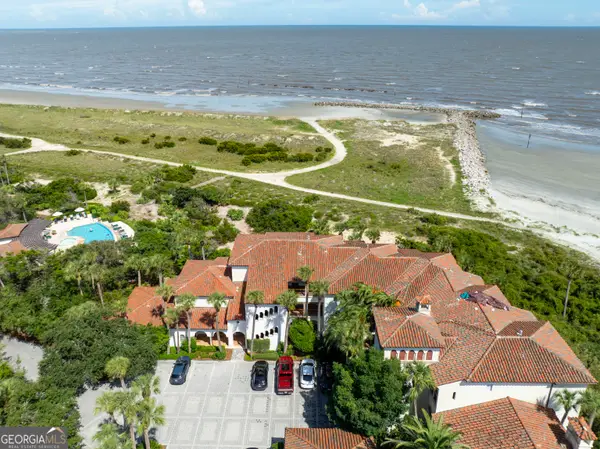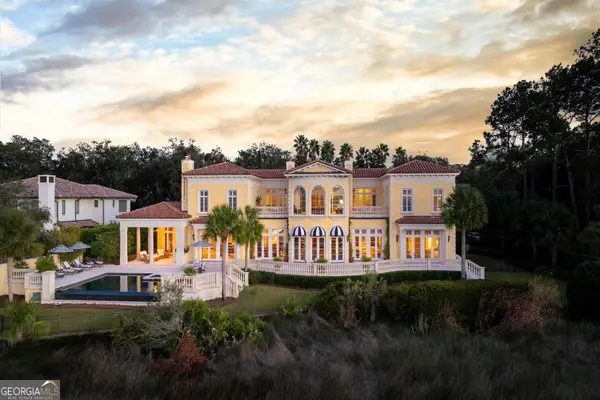5307 Oglethorpe Drive #COTTAGE 471, Sea Island, GA 31561
Local realty services provided by:Better Homes and Gardens Real Estate Jackson Realty
5307 Oglethorpe Drive #COTTAGE 471,Sea Island, GA 31561
$4,495,000
- 5 Beds
- 8 Baths
- 5,280 sq. ft.
- Single family
- Active
Listed by: katie brown
Office: bhhs hodnett cooper real estate
MLS#:10589872
Source:METROMLS
Price summary
- Price:$4,495,000
- Price per sq. ft.:$851.33
- Monthly HOA dues:$12.5
About this home
Sea Island Cottage 471 - Luxury Living with Timeless Design. Come experience this extraordinary Sea Island residence offering over 5,000 square feet of refined coastal living. From the moment you arrive, the resort-style entrance sets the tone with a private footbridge leading to the front door, spanning a tranquil koi pond and fountain. Inside, open and airy living spaces are thoughtfully designed for both comfort and entertaining. The gourmet kitchen overlooks the family room and informal dining area, creating a seamless flow for gatherings. Hand-thrown tabby floors, vaulted ceilings, and walls of glass provide timeless character and abundant natural light. The home's design embraces indoor and outdoor living with a conservatory-style summer kitchen, patios, and a secluded oval swimming pool with spa. Guests will appreciate their own private suite with sitting area, wet bar, full bath, and a bonus room above-offering privacy, comfort, and flexibility for extended stays. The owner's suite is a true retreat, complemented by two additional guest suites. Tastefully manicured grounds and mature trees enhance the serene setting. Located on the peaceful North End of Sea Island, this residence offers unmatched privacy with minimal traffic-ideal for both full-time and seasonal living. A spacious bedroom suite over the garage features skylights that fill the living and dining areas with natural light, along with a convenient kitchenette and en-suite bath-an ideal retreat for guests or extended stays. Renovated in 2014, this magnificent home is perfectly suited for gracious entertaining and relaxed coastal living. A rare offering in one of the most coveted island communities on the East Coast. Floor Plans and disclosures available under documents. The adjacent lot is also available for purchase, presenting a rare opportunity to acquire both properties together and create one of the largest estate holdings on Sea Island, with expansive frontage along Oglethorpe Drive between 53rd and 54th Streets.
Contact an agent
Home facts
- Year built:1989
- Listing ID #:10589872
- Updated:February 27, 2026 at 11:48 AM
Rooms and interior
- Bedrooms:5
- Total bathrooms:8
- Full bathrooms:5
- Half bathrooms:3
- Flooring:Hardwood, Tile
- Bathrooms Description:Double Vanity, Separate Shower, Soaking Tub, Tile Bath
- Kitchen Description:Breakfast Area, Breakfast Bar, Dishwasher, Double Oven, Ice Maker, Kitchen Island, Microwave, Pantry, Second Kitchen, Solid Surface Counters, Stainless Steel Appliance(s)
- Bedroom Description:Master On Main Level, Roommate Plan, Split Bedroom Plan, Walk-In Closet(s)
- Living area:5,280 sq. ft.
Heating and cooling
- Cooling:Ceiling Fan(s), Central Air, Electric, Heat Pump, Zoned
- Heating:Central, Natural Gas
Structure and exterior
- Roof:Composition
- Year built:1989
- Building area:5,280 sq. ft.
- Lot area:0.63 Acres
- Lot Features:Corner Lot, Private
- Construction Materials:Tabby
- Exterior Features:Balcony, Deck/Patio, Sprinkler System, Water Feature
- Foundation Description:Block
- Levels:2 Story
Schools
- High school:Glynn
- Middle school:Glynn
- Elementary school:Oglethorpe Point
Utilities
- Water:Public, Water Available
- Sewer:Septic Tank
Finances and disclosures
- Price:$4,495,000
- Price per sq. ft.:$851.33
- Tax amount:$25,524 (24)
Features and amenities
- Appliances:Dishwasher, Double Oven, Microwave, Stainless Steel Appliance(s), Washer
- Laundry features:Laundry, Laundry Closet, Washer
- Amenities:Beamed Ceilings, Double Pane Windows, High Ceilings, In-Law Floorplan, Pulldown Attic Stairs, Skylight(s), Vaulted Ceiling(s), Wet Bar
- Pool features:Heated, In Ground



