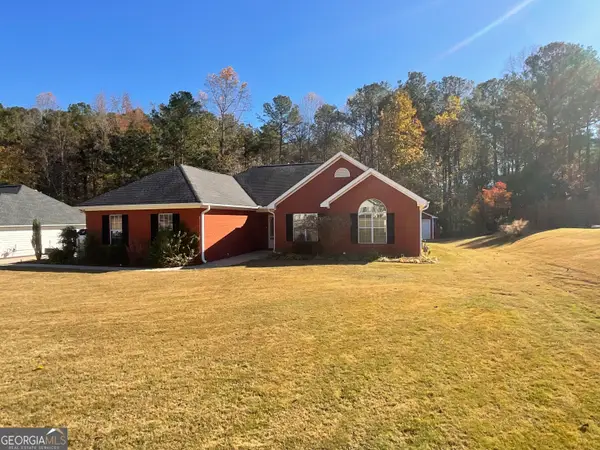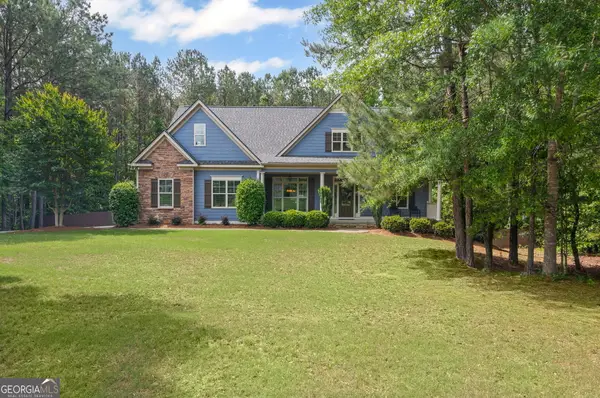136 Barrington Grange Drive, Sharpsburg, GA 30277
Local realty services provided by:Better Homes and Gardens Real Estate Metro Brokers
Listed by: richard worley7033022387, scottworley621@att.net
Office: turner & associates realty,inc
MLS#:10548985
Source:METROMLS
Price summary
- Price:$535,000
- Price per sq. ft.:$150.66
- Monthly HOA dues:$18.75
About this home
MOTIVATED SELLERS!! BUYER FRIENDLY!! CLOSING COST INCENTIVES!! Seller's relocation across the state is your opportunity for this magnificent home to be your home for Christmas. This elegant, beautiful, extremely well-maintained home in the upscale, quiet, family-oriented Barrington Farm Subdivision in Sharpsburg Ga. is move in ready for its next family to raise. This modern open-concept home boasts high ceilings, large windows that flood the home with natural light. If space is what you're looking for? Look no further than 136 Barrington Grange Dr. 2 car garage, parking pad, bedrooms upstairs, bedroom on main, bedroom in basement, enough rooms to make them into whatever meets your needs, and your imagination can dream of. And if that isn't enough room, step out onto the large deck overlooking your privately fenced backyard to enjoy with family and friends, for your morning coffee, or to just detox in quiet solitude from the daily grind. Open floor plan on main with open staircase to upper floor. The home is very convenient to Hwy 34 and all the shopping, restaurants, I-85, schools, etc.. that Hwy 34 has to offer. The home is not vacant, so showings are by appointment only. In addition to the listed public-school districts, this home is in very close proximity to Central Christian school and Trinity Christian School. Please don't miss out on this grand home, you'll never forgive yourself if you do.
Contact an agent
Home facts
- Year built:1998
- Listing ID #:10548985
- Updated:November 15, 2025 at 12:06 PM
Rooms and interior
- Bedrooms:5
- Total bathrooms:4
- Full bathrooms:3
- Half bathrooms:1
- Living area:3,551 sq. ft.
Heating and cooling
- Cooling:Ceiling Fan(s), Central Air, Electric, Heat Pump
- Heating:Central, Electric, Heat Pump, Natural Gas
Structure and exterior
- Roof:Composition
- Year built:1998
- Building area:3,551 sq. ft.
Schools
- High school:Northgate
- Middle school:Arnall
- Elementary school:Thomas Crossroads
Utilities
- Water:Public, Water Available
- Sewer:Septic Tank
Finances and disclosures
- Price:$535,000
- Price per sq. ft.:$150.66
- Tax amount:$4,529 (24)
New listings near 136 Barrington Grange Drive
- New
 $765,000Active4 beds 4 baths3,477 sq. ft.
$765,000Active4 beds 4 baths3,477 sq. ft.51 Christopher Road, Sharpsburg, GA 30277
MLS# 10642213Listed by: The Legacy Real Estate Group - New
 $415,000Active4 beds 3 baths2,418 sq. ft.
$415,000Active4 beds 3 baths2,418 sq. ft.270 Sturgess Run, Sharpsburg, GA 30277
MLS# 10642857Listed by: Keller Williams Rlty Atl. Part - New
 $385,900Active3 beds 2 baths1,568 sq. ft.
$385,900Active3 beds 2 baths1,568 sq. ft.45 Riverside Walk, Sharpsburg, GA 30277
MLS# 10642971Listed by: Vestlet Property Management - New
 $369,000Active3 beds 2 baths1,787 sq. ft.
$369,000Active3 beds 2 baths1,787 sq. ft.25 Chemin Place, Sharpsburg, GA 30277
MLS# 10643146Listed by: McLeRoy Realty Associates,Inc. - New
 $319,000Active3 beds 2 baths1,500 sq. ft.
$319,000Active3 beds 2 baths1,500 sq. ft.296 Mcintosh Trail, Sharpsburg, GA 30277
MLS# 10642193Listed by: Virtual Properties Realty.com - New
 $624,999Active3 beds 3 baths2,432 sq. ft.
$624,999Active3 beds 3 baths2,432 sq. ft.1367 Sharpsburg Mccollum Road, Sharpsburg, GA 30277
MLS# 10643379Listed by: Dwelli - New
 $550,000Active4 beds 4 baths3,612 sq. ft.
$550,000Active4 beds 4 baths3,612 sq. ft.50 Barrington Grange Court, Sharpsburg, GA 30277
MLS# 10641577Listed by: Berkshire Hathaway HomeServices Georgia Properties - New
 $849,900Active4 beds 4 baths3,309 sq. ft.
$849,900Active4 beds 4 baths3,309 sq. ft.214 Northwynn Drive, Sharpsburg, GA 30277
MLS# 7679783Listed by: WATLINGTON & BUCKLES, INC. - New
 $658,000Active5 beds 4 baths4,297 sq. ft.
$658,000Active5 beds 4 baths4,297 sq. ft.68 Timbercreek Estates Drive, Sharpsburg, GA 30277
MLS# 10641230Listed by: Lindsey's Inc., Realtors - New
 $449,000Active4 beds 3 baths2,318 sq. ft.
$449,000Active4 beds 3 baths2,318 sq. ft.200 Barrington Grange Drive, Sharpsburg, GA 30277
MLS# 10640659Listed by: Berkshire Hathaway HomeServices Georgia Properties
