189 Willowleaf Way, Sharpsburg, GA 30277
Local realty services provided by:Better Homes and Gardens Real Estate Jackson Realty
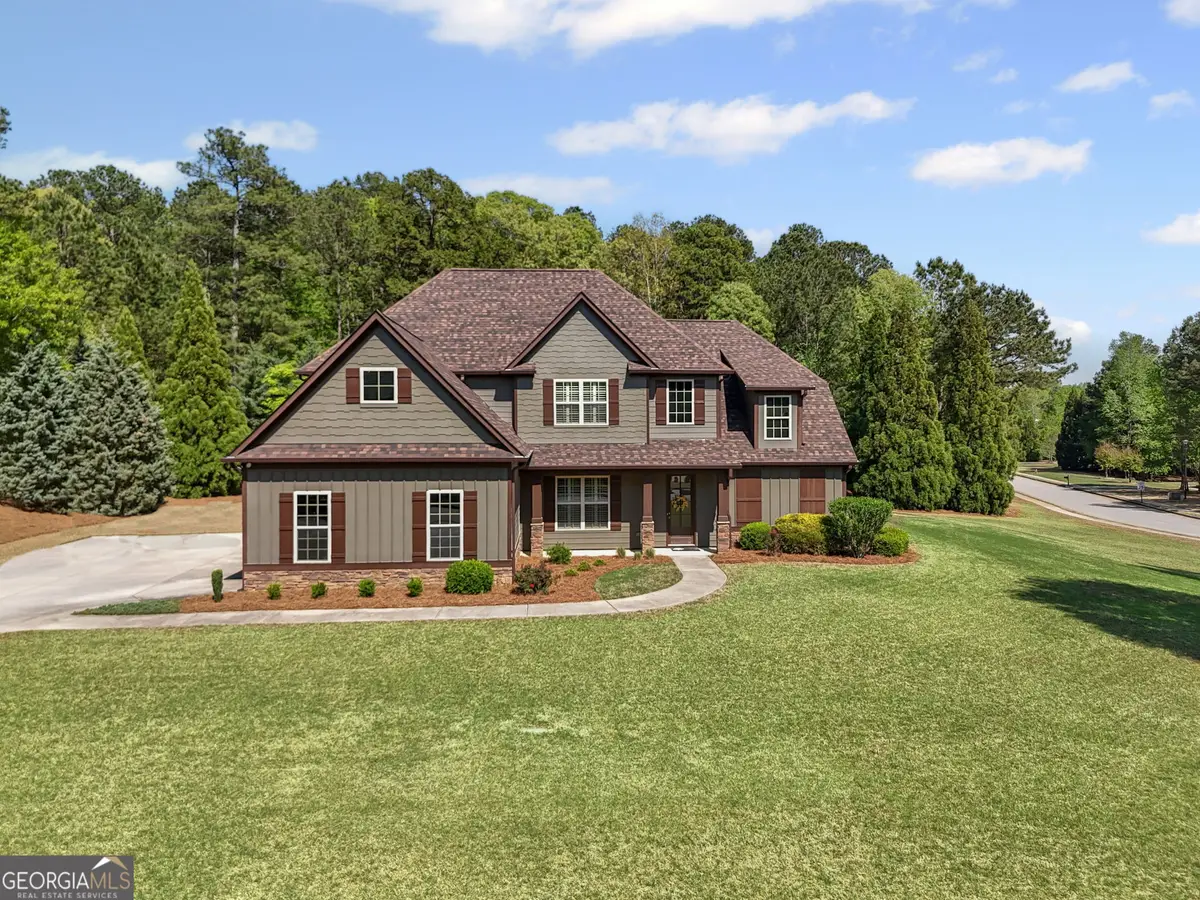
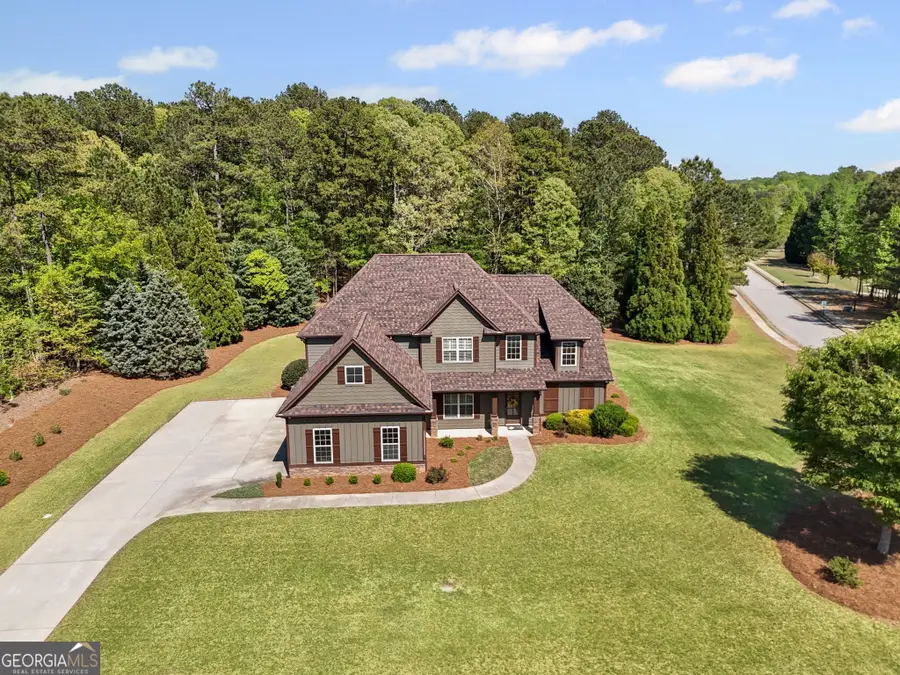
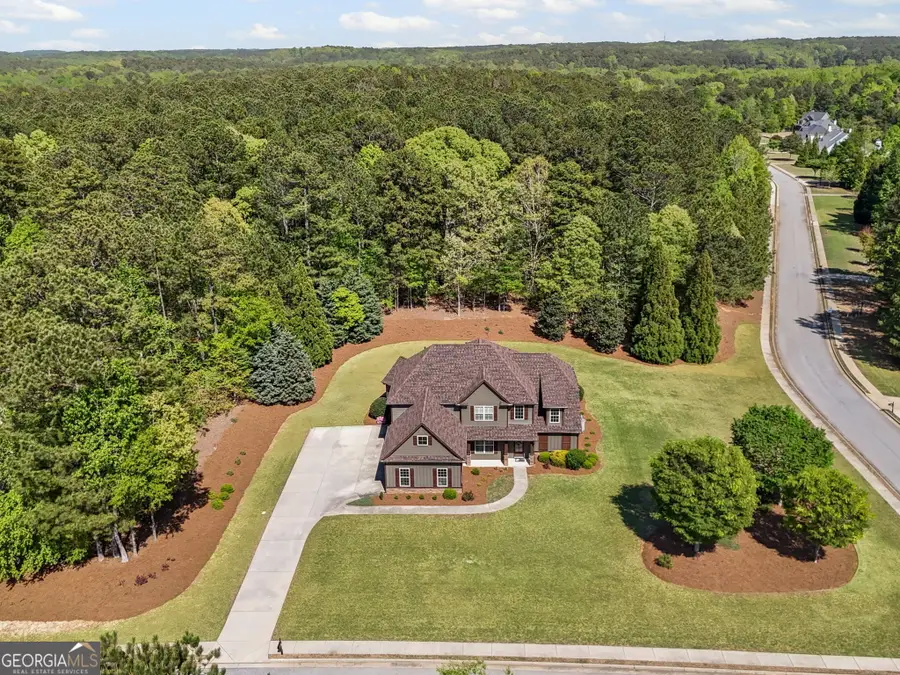
Listed by:jess barron
Office:lindsey's inc., realtors
MLS#:10504762
Source:METROMLS
Price summary
- Price:$695,000
- Price per sq. ft.:$170.51
- Monthly HOA dues:$58.33
About this home
BEAUTIFUL AND WELL-MAINTAINED CRAFTSMAN ON A CORNER LOT IN NORTH COWETA COUNTY. Expanded Oakleigh plan. Hardwood floors, ten-foot ceilings, crown molding, primary bedroom on main level. Living room with stone gas fireplace. Spacious kitchen with granite island/counters and large den with fireplace. Perfect for everyday living or entertaining. Breakfast area with covered porch access. Granite island has breakfast bar. Custom backsplash. Stainless steel appliances (new dishwasher). Walk-in pantry. Large laundry room with great cabinet and counter space. Powder room on main. Separate dining room with judges paneling and plantation shutters. Primary bedroom on main with vaulted ceiling, bay windows, two walk in closets. Tiled bath with soaking tub, separate tiled shower with bench. Massive bonus/rec room upstairs. Big secondary bedrooms with walk in closets, large secondary baths. Excellent attic storage. Three car garage with great storage, large parking pad outside. Nice level lot with the perfect spot for a pool. New roof in 2023. Enjoy the community pool, clubhouse, walking trail and choice location of Persimmon Creek South. Easy access to I-85, Hartsfield Jackson International airport and Atlanta. Terrific school districts. This property is a MUST SEE!
Contact an agent
Home facts
- Year built:2010
- Listing Id #:10504762
- Updated:August 14, 2025 at 10:41 AM
Rooms and interior
- Bedrooms:4
- Total bathrooms:4
- Full bathrooms:3
- Half bathrooms:1
- Living area:4,076 sq. ft.
Heating and cooling
- Cooling:Central Air, Electric
- Heating:Forced Air, Natural Gas
Structure and exterior
- Roof:Composition
- Year built:2010
- Building area:4,076 sq. ft.
- Lot area:1.49 Acres
Schools
- High school:Northgate
- Middle school:Blake Bass
- Elementary school:Cannongate
Utilities
- Water:Public, Water Available
- Sewer:Septic Tank
Finances and disclosures
- Price:$695,000
- Price per sq. ft.:$170.51
- Tax amount:$5,759 (2024)
New listings near 189 Willowleaf Way
- New
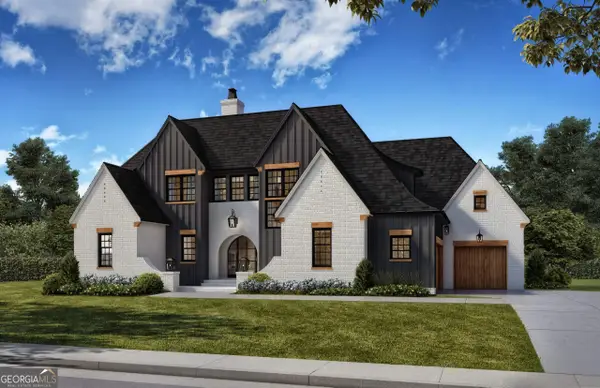 $1,800,000Active4 beds 4 baths3,340 sq. ft.
$1,800,000Active4 beds 4 baths3,340 sq. ft.0 Johnson Road #LOT 4, Sharpsburg, GA 30277
MLS# 10583889Listed by: Keller Williams Rlty Atl. Part - New
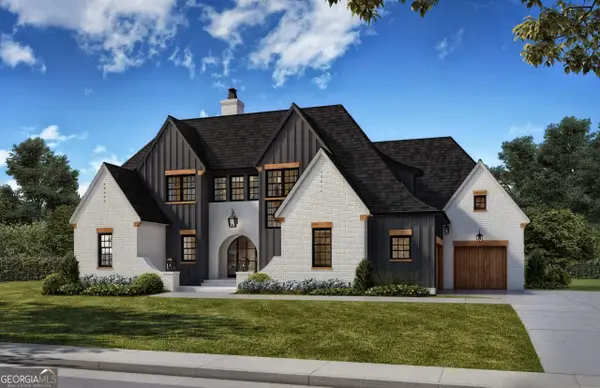 $1,550,000Active4 beds 5 baths3,717 sq. ft.
$1,550,000Active4 beds 5 baths3,717 sq. ft.0 Sid Hunter Road #LOT 1, Sharpsburg, GA 30277
MLS# 10583869Listed by: Keller Williams Rlty Atl. Part - New
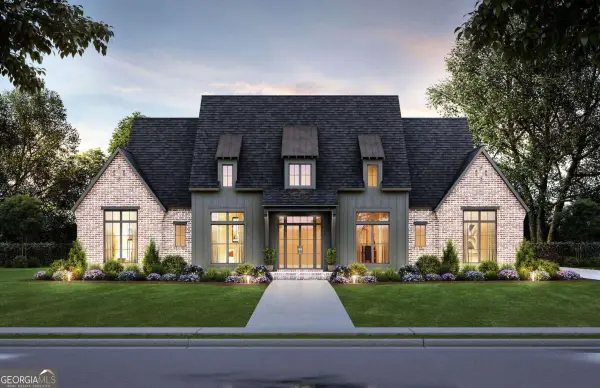 $1,550,000Active4 beds 4 baths3,229 sq. ft.
$1,550,000Active4 beds 4 baths3,229 sq. ft.0 Sid Hunter Road #LOT 2, Sharpsburg, GA 30277
MLS# 10583878Listed by: Keller Williams Rlty Atl. Part - New
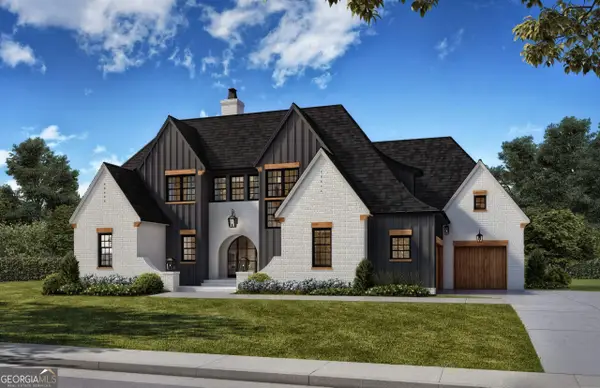 $1,550,000Active4 beds 5 baths3,717 sq. ft.
$1,550,000Active4 beds 5 baths3,717 sq. ft.0 Johnson Road #LOT 3, Sharpsburg, GA 30277
MLS# 10583885Listed by: Keller Williams Rlty Atl. Part - New
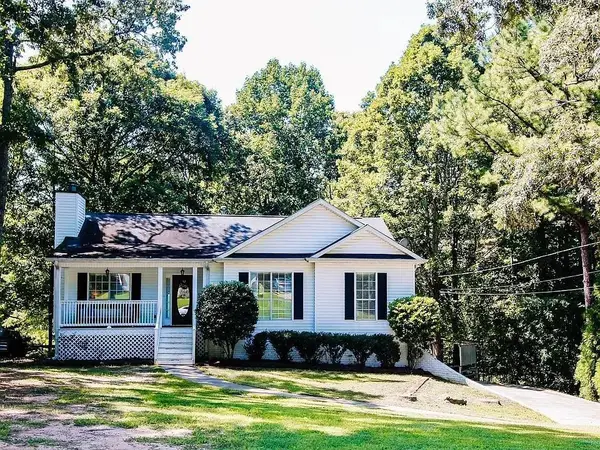 $385,000Active5 beds 3 baths2,081 sq. ft.
$385,000Active5 beds 3 baths2,081 sq. ft.316 Winchester Drive, Sharpsburg, GA 30277
MLS# 7631619Listed by: SOUTHERN REALTY - New
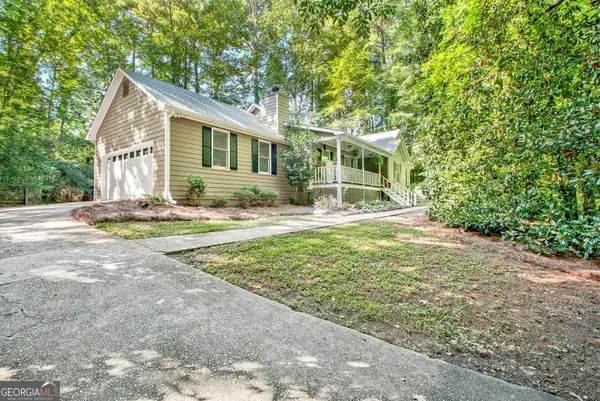 $349,900Active3 beds 2 baths1,468 sq. ft.
$349,900Active3 beds 2 baths1,468 sq. ft.225 Grand Junction, Sharpsburg, GA 30277
MLS# 10582978Listed by: PalmerHouse Properties - New
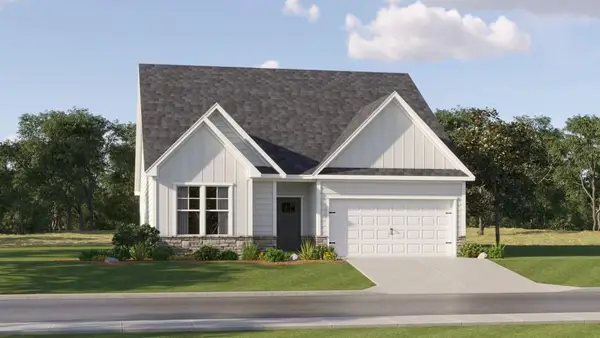 $461,705Active3 beds 3 baths2,008 sq. ft.
$461,705Active3 beds 3 baths2,008 sq. ft.28 Mayhaw Point, Sharpsburg, GA 30277
MLS# 7631450Listed by: RE/MAX TRU - New
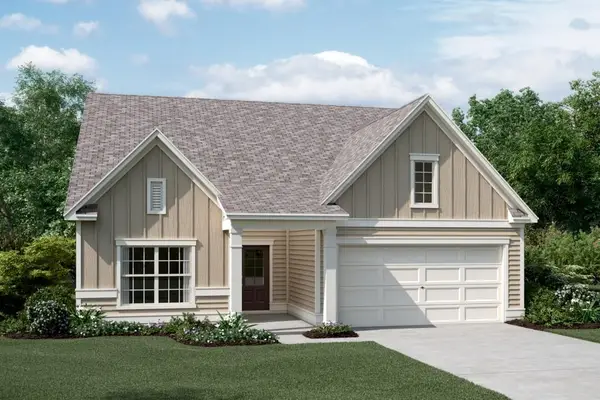 $475,655Active3 beds 3 baths2,431 sq. ft.
$475,655Active3 beds 3 baths2,431 sq. ft.32 Mayhaw Point, Sharpsburg, GA 30277
MLS# 7631455Listed by: RE/MAX TRU - New
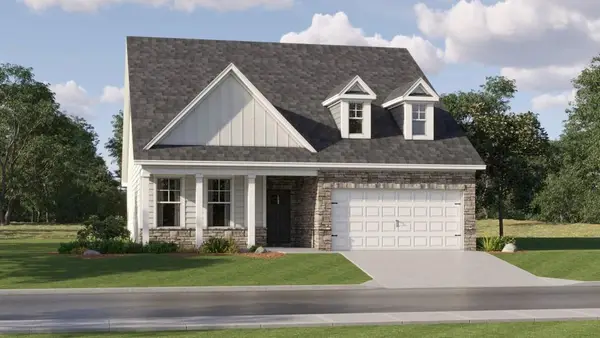 $466,955Active4 beds 3 baths2,057 sq. ft.
$466,955Active4 beds 3 baths2,057 sq. ft.40 Mayhaw Point, Sharpsburg, GA 30277
MLS# 7631458Listed by: RE/MAX TRU - New
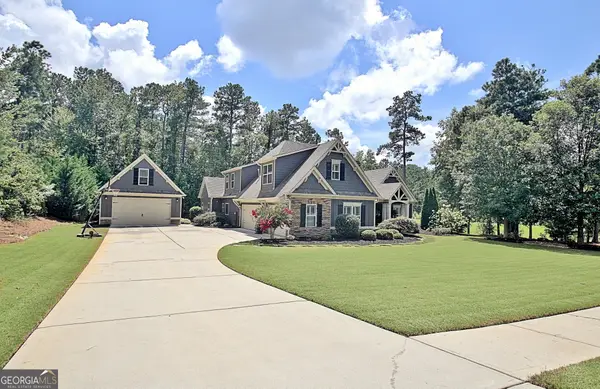 $998,700Active5 beds 4 baths3,792 sq. ft.
$998,700Active5 beds 4 baths3,792 sq. ft.248 Wynnward Way, Sharpsburg, GA 30277
MLS# 10582793Listed by: Keller Williams Rlty Atl. Part
