320 Silverbell Lane, Sharpsburg, GA 30277
Local realty services provided by:Better Homes and Gardens Real Estate Metro Brokers
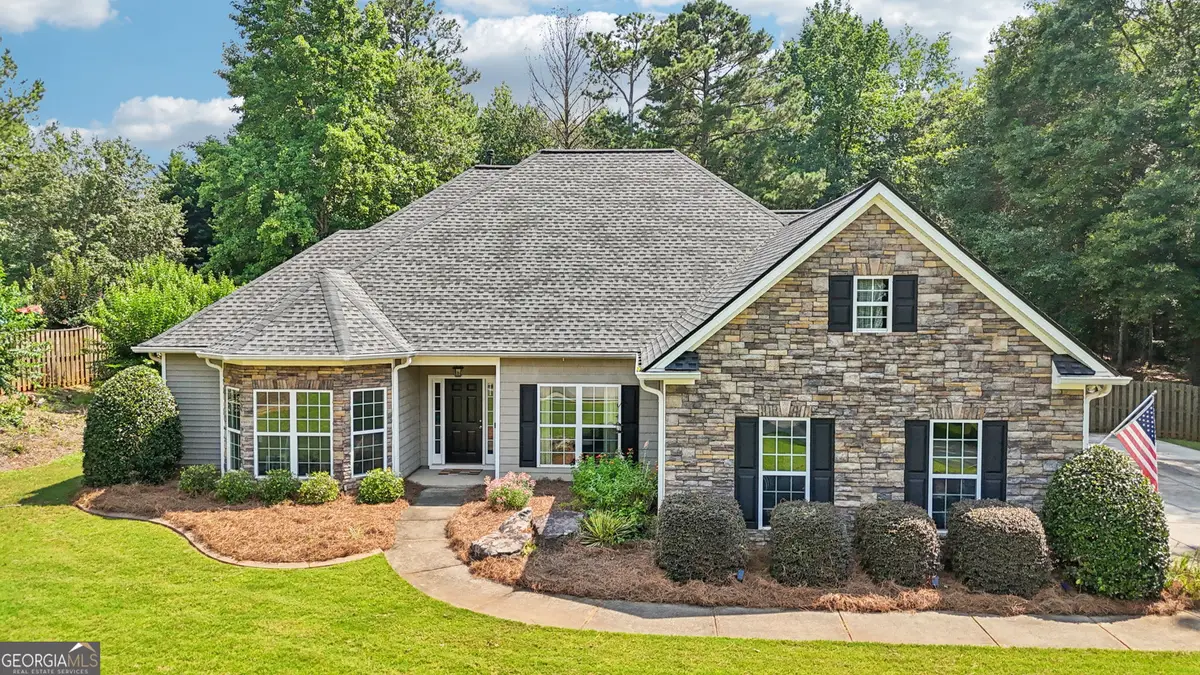

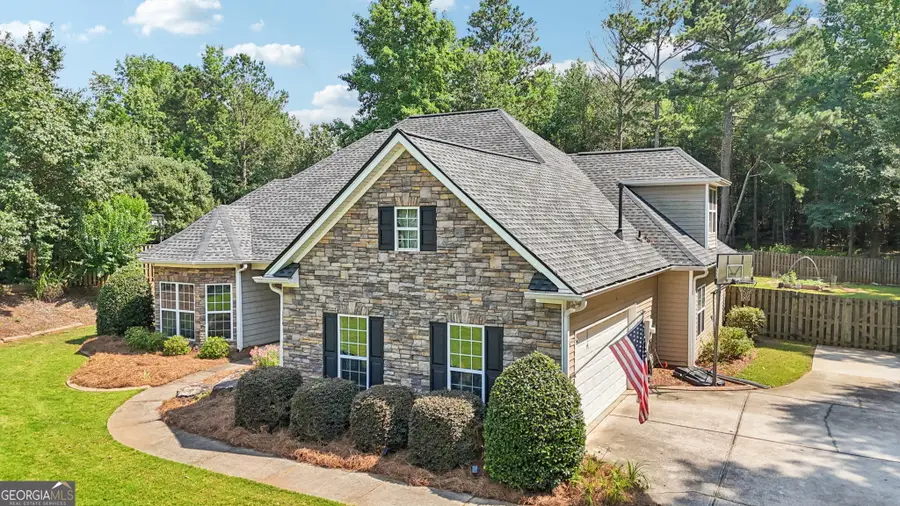
Listed by:justin spatafore
Office:dwelli
MLS#:10550448
Source:METROMLS
Price summary
- Price:$549,999
- Price per sq. ft.:$194
- Monthly HOA dues:$52.5
About this home
This beautiful ranch located in Persimmon Creek North Estates is nestled on a spacious lot in a quiet cul-de-sac, offering both privacy and charm. The main floor features a beautiful primary bedroom with LVP flooring that runs throughout the entire home, including the extra home office space that looks out over the beautiful front yard. Upstairs, a bonus bedroom includes its own full bath and a walk-in closet, perfect for guests or a private retreat. The kitchen has been recently remodeled with stunning quartz countertops, stylish backsplash, and a gas range, making it both functional and elegant. A striking accent wall showcases a double-sided fireplace, adding warmth and character to the living spaces. You will love spending time in the huge sunroom or relaxing in the screened-in patio, ideal for enjoying the outdoors year-round! Additional features include extended parking, a Pelican water purification system, and a nice garden space in the back yard. Major updates provide peace of mind with a newer roof and HVAC system. The home is in a community has a pool, playground, and grass volleyball court, but is known for its impressive neighborhood fireworks show every 4th of July, making it a great place to gather and celebrate with neighbors! Schedule your private tour today!
Contact an agent
Home facts
- Year built:2006
- Listing Id #:10550448
- Updated:August 14, 2025 at 10:41 AM
Rooms and interior
- Bedrooms:4
- Total bathrooms:4
- Full bathrooms:3
- Half bathrooms:1
- Living area:2,835 sq. ft.
Heating and cooling
- Cooling:Ceiling Fan(s), Central Air, Dual, Electric, Zoned
- Heating:Central, Forced Air, Natural Gas
Structure and exterior
- Roof:Composition
- Year built:2006
- Building area:2,835 sq. ft.
- Lot area:1.95 Acres
Schools
- High school:Northgate
- Middle school:Blake Bass
- Elementary school:Cannongate
Utilities
- Water:Public
- Sewer:Septic Tank
Finances and disclosures
- Price:$549,999
- Price per sq. ft.:$194
- Tax amount:$5,065 (24)
New listings near 320 Silverbell Lane
- New
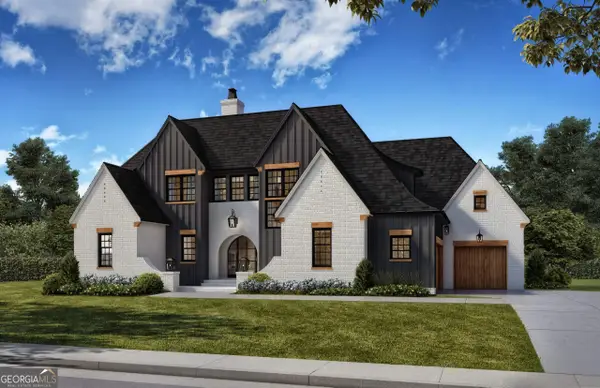 $1,800,000Active4 beds 4 baths3,340 sq. ft.
$1,800,000Active4 beds 4 baths3,340 sq. ft.0 Johnson Road #LOT 4, Sharpsburg, GA 30277
MLS# 10583889Listed by: Keller Williams Rlty Atl. Part - New
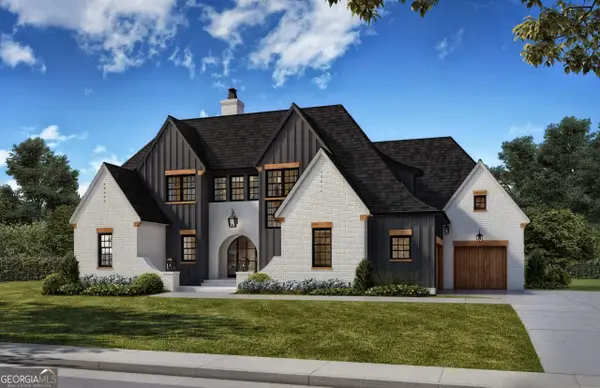 $1,550,000Active4 beds 5 baths3,717 sq. ft.
$1,550,000Active4 beds 5 baths3,717 sq. ft.0 Sid Hunter Road #LOT 1, Sharpsburg, GA 30277
MLS# 10583869Listed by: Keller Williams Rlty Atl. Part - New
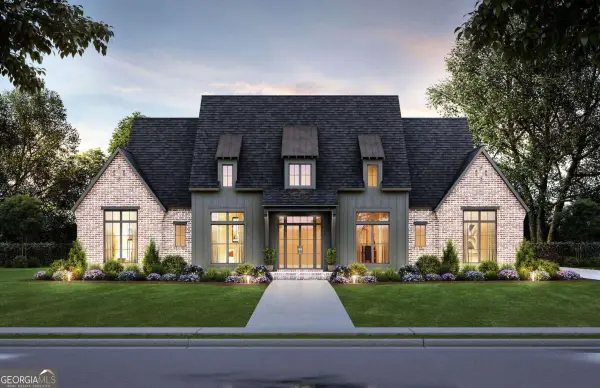 $1,550,000Active4 beds 4 baths3,229 sq. ft.
$1,550,000Active4 beds 4 baths3,229 sq. ft.0 Sid Hunter Road #LOT 2, Sharpsburg, GA 30277
MLS# 10583878Listed by: Keller Williams Rlty Atl. Part - New
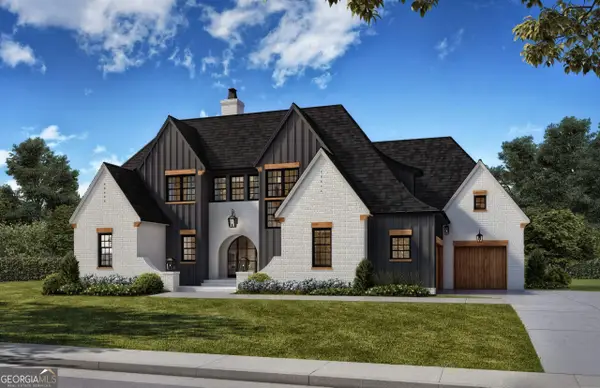 $1,550,000Active4 beds 5 baths3,717 sq. ft.
$1,550,000Active4 beds 5 baths3,717 sq. ft.0 Johnson Road #LOT 3, Sharpsburg, GA 30277
MLS# 10583885Listed by: Keller Williams Rlty Atl. Part - New
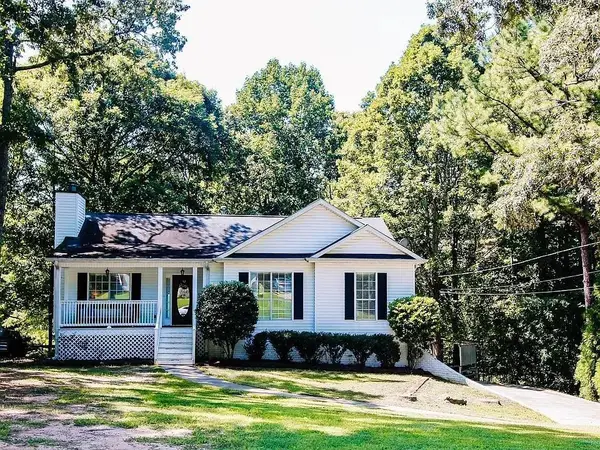 $385,000Active5 beds 3 baths2,081 sq. ft.
$385,000Active5 beds 3 baths2,081 sq. ft.316 Winchester Drive, Sharpsburg, GA 30277
MLS# 7631619Listed by: SOUTHERN REALTY - New
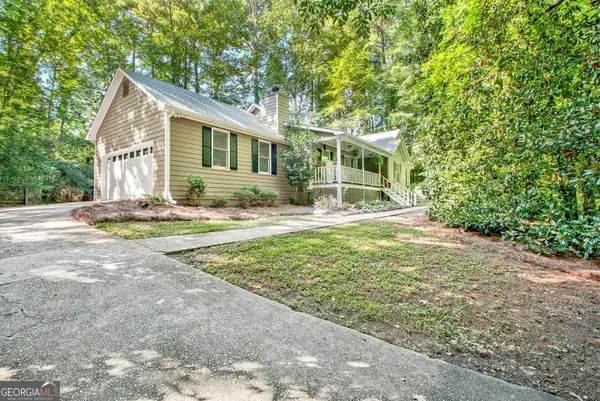 $349,900Active3 beds 2 baths1,468 sq. ft.
$349,900Active3 beds 2 baths1,468 sq. ft.225 Grand Junction, Sharpsburg, GA 30277
MLS# 10582978Listed by: PalmerHouse Properties - New
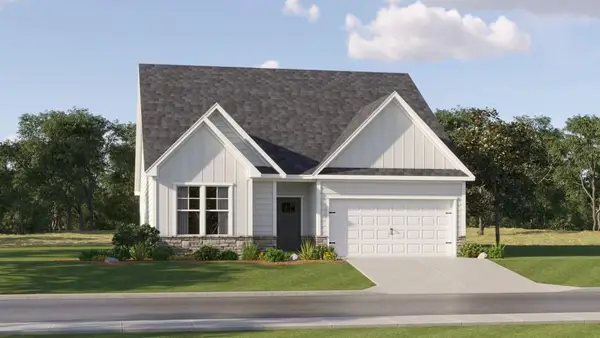 $461,705Active3 beds 3 baths2,008 sq. ft.
$461,705Active3 beds 3 baths2,008 sq. ft.28 Mayhaw Point, Sharpsburg, GA 30277
MLS# 7631450Listed by: RE/MAX TRU - New
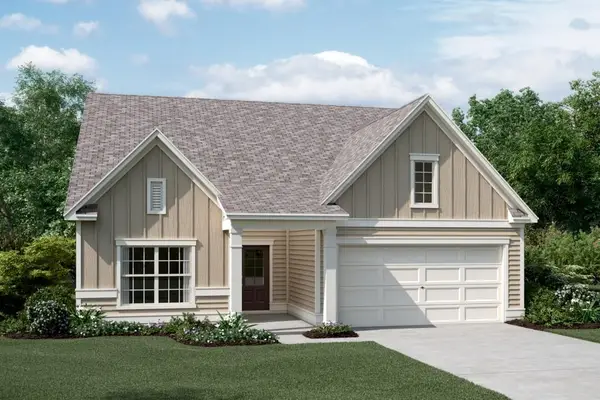 $475,655Active3 beds 3 baths2,431 sq. ft.
$475,655Active3 beds 3 baths2,431 sq. ft.32 Mayhaw Point, Sharpsburg, GA 30277
MLS# 7631455Listed by: RE/MAX TRU - New
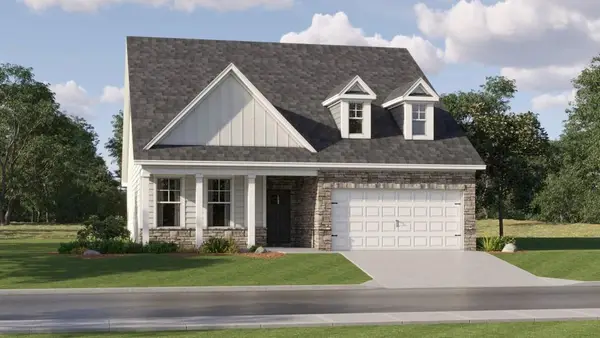 $466,955Active4 beds 3 baths2,057 sq. ft.
$466,955Active4 beds 3 baths2,057 sq. ft.40 Mayhaw Point, Sharpsburg, GA 30277
MLS# 7631458Listed by: RE/MAX TRU - New
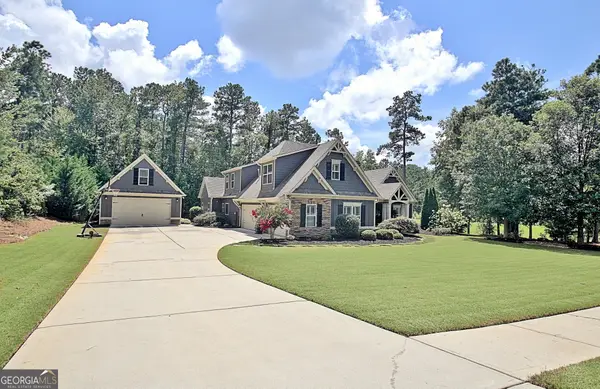 $998,700Active5 beds 4 baths3,792 sq. ft.
$998,700Active5 beds 4 baths3,792 sq. ft.248 Wynnward Way, Sharpsburg, GA 30277
MLS# 10582793Listed by: Keller Williams Rlty Atl. Part
