4 Bob Smith Road, Sharpsburg, GA 30277
Local realty services provided by:Better Homes and Gardens Real Estate Metro Brokers
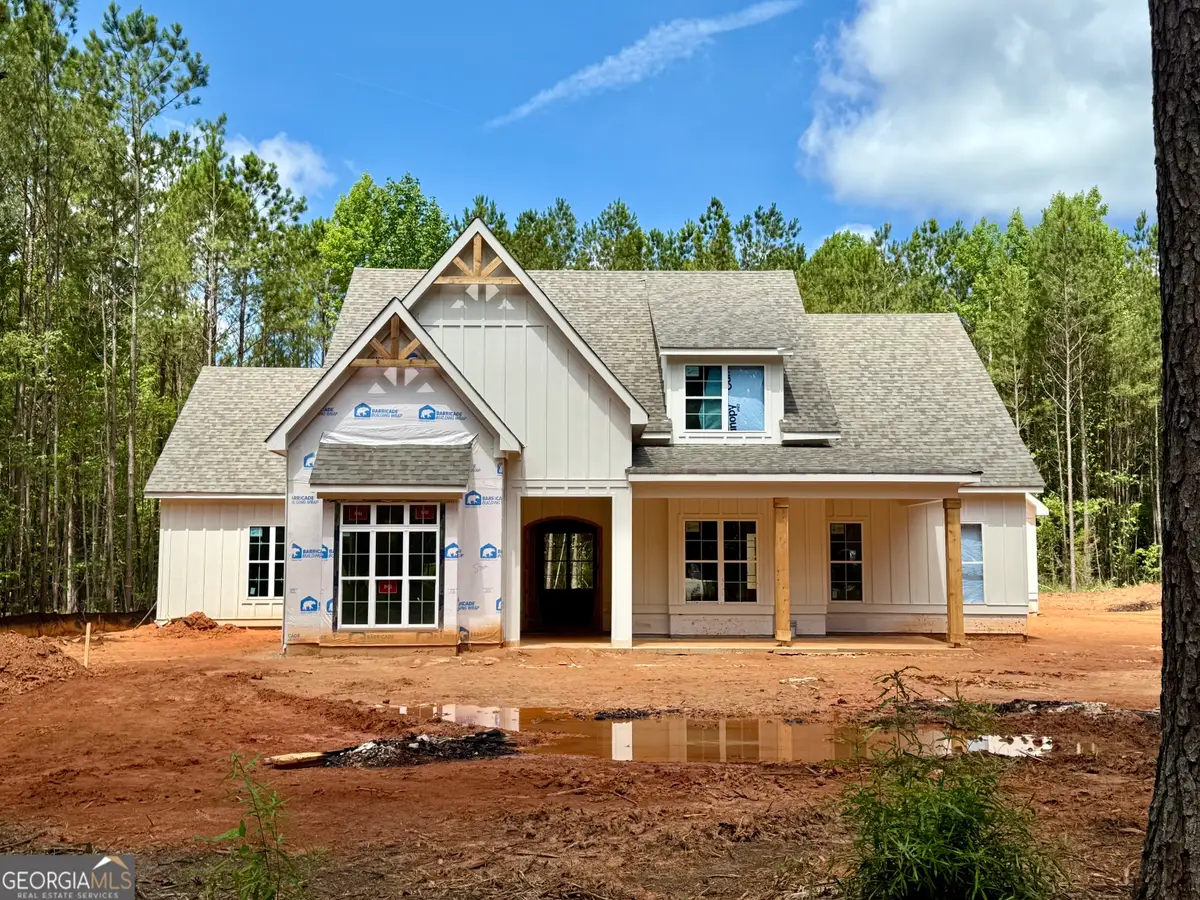
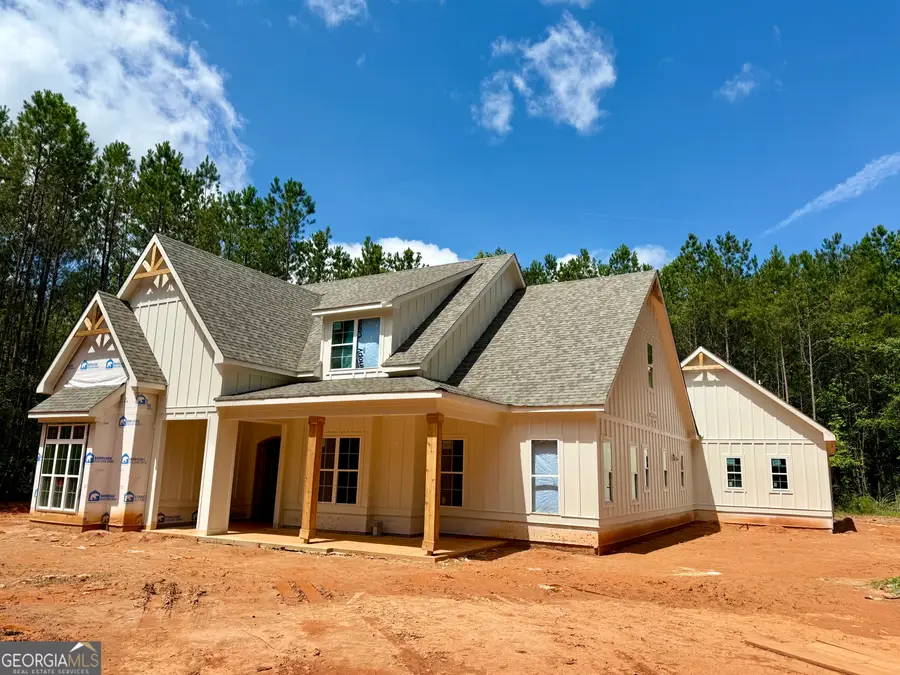
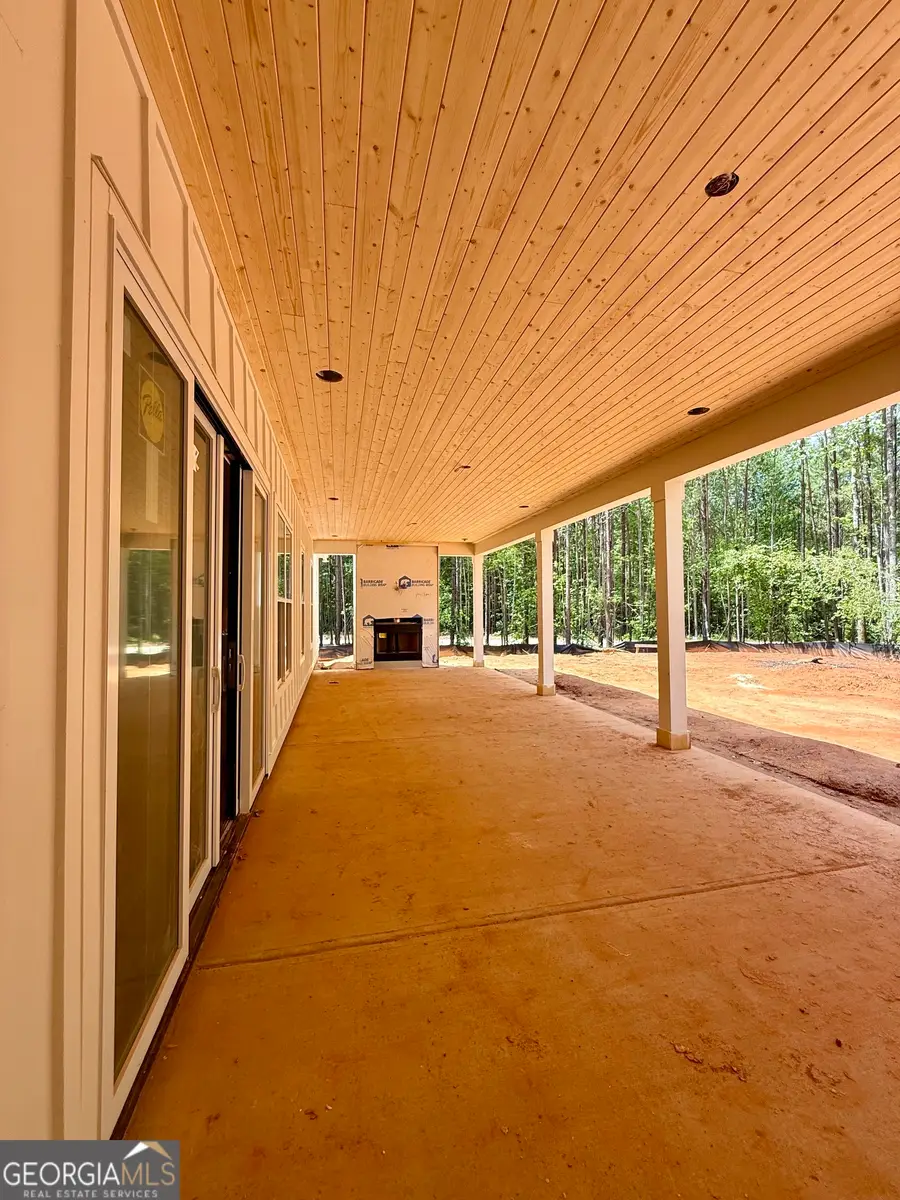
4 Bob Smith Road,Sharpsburg, GA 30277
$1,144,000
- 5 Beds
- 6 Baths
- 3,819 sq. ft.
- Single family
- Active
Listed by:tiffany byars
Office:berkshire hathaway homeservices georgia properties
MLS#:10545106
Source:METROMLS
Price summary
- Price:$1,144,000
- Price per sq. ft.:$299.55
- Monthly HOA dues:$50
About this home
Set on a picturesque 3-acre lot in one of the area's most coveted locations-with effortless access to Peachtree City, Newnan, and Senoia-this stunning custom home is a masterfully enhanced version of Mitch Ginn's celebrated Elberton Plan. Every square foot has been intentionally designed with livability, luxury, and lasting quality in mind. From the moment you enter, you'll feel the harmony between style and function. At the heart of the open-concept layout lies a chef-inspired kitchen-anchored by a generous island with seating, custom cabinetry, quartz countertops, and a walk-in pantry with beautifully crafted shelving. The kitchen flows effortlessly into the dining space and fireside living room, where a 10-foot sliding glass door invites you out to the oversized, covered rear porch. With flagstone flooring, a fireplace, tongue and groove ceiling, and views of your private acreage. Inside, the home offers five spacious bedrooms, four of which are on the main, each with a private en-suite bath and walk-in closet. The primary suite is a retreat of its own with his-and-her custom closets, dual vanities, a freestanding soaking tub, and a beautifully tiled shower. A convenient half bath is perfectly placed for guests and easy access from the porch. The second floor offers even more flexibility with a private guest or teen suite-complete with its own full bath and walk-in closet. Additional highlights include hardwood flooring throughout, tiled wet areas, spray foam insulation, tankless water heater, a spacious laundry room off the kitchen and garage, and a three-car garage. Four sides irrigation, energy-efficient systems, and elegant finishes round out this thoughtfully built home. A rare opportunity to own a refined, functional home in a setting that feels both tucked away and totally connected. Pop in and see the progress as the final touches are completed-this is a home you'll want to experience in person.
Contact an agent
Home facts
- Year built:2025
- Listing Id #:10545106
- Updated:August 14, 2025 at 10:41 AM
Rooms and interior
- Bedrooms:5
- Total bathrooms:6
- Full bathrooms:5
- Half bathrooms:1
- Living area:3,819 sq. ft.
Heating and cooling
- Cooling:Central Air, Electric, Zoned
- Heating:Electric, Forced Air, Zoned
Structure and exterior
- Roof:Composition
- Year built:2025
- Building area:3,819 sq. ft.
- Lot area:3 Acres
Schools
- High school:East Coweta
- Middle school:Lee
- Elementary school:Willis Road
Utilities
- Water:Public, Water Available
- Sewer:Septic Tank
Finances and disclosures
- Price:$1,144,000
- Price per sq. ft.:$299.55
New listings near 4 Bob Smith Road
- New
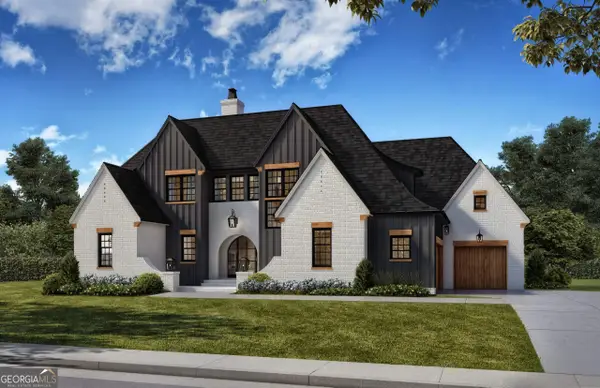 $1,800,000Active4 beds 4 baths3,340 sq. ft.
$1,800,000Active4 beds 4 baths3,340 sq. ft.0 Johnson Road #LOT 4, Sharpsburg, GA 30277
MLS# 10583889Listed by: Keller Williams Rlty Atl. Part - New
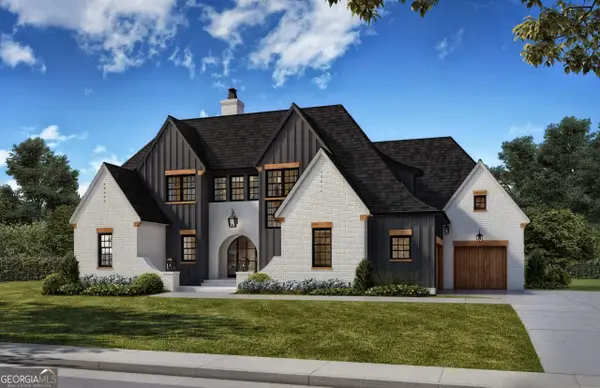 $1,550,000Active4 beds 5 baths3,717 sq. ft.
$1,550,000Active4 beds 5 baths3,717 sq. ft.0 Sid Hunter Road #LOT 1, Sharpsburg, GA 30277
MLS# 10583869Listed by: Keller Williams Rlty Atl. Part - New
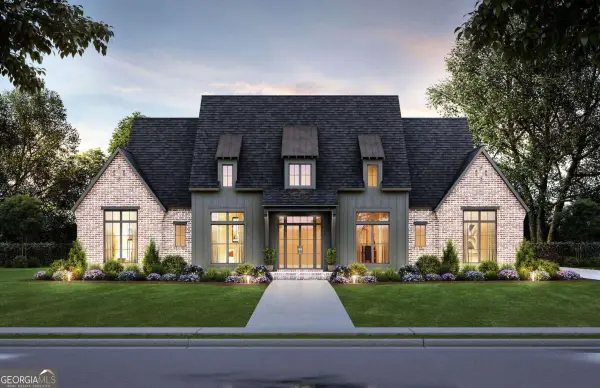 $1,550,000Active4 beds 4 baths3,229 sq. ft.
$1,550,000Active4 beds 4 baths3,229 sq. ft.0 Sid Hunter Road #LOT 2, Sharpsburg, GA 30277
MLS# 10583878Listed by: Keller Williams Rlty Atl. Part - New
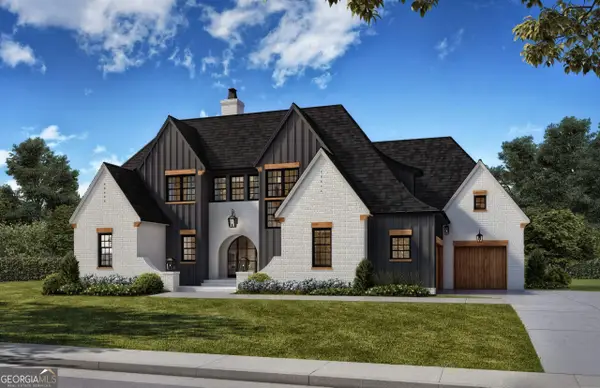 $1,550,000Active4 beds 5 baths3,717 sq. ft.
$1,550,000Active4 beds 5 baths3,717 sq. ft.0 Johnson Road #LOT 3, Sharpsburg, GA 30277
MLS# 10583885Listed by: Keller Williams Rlty Atl. Part - New
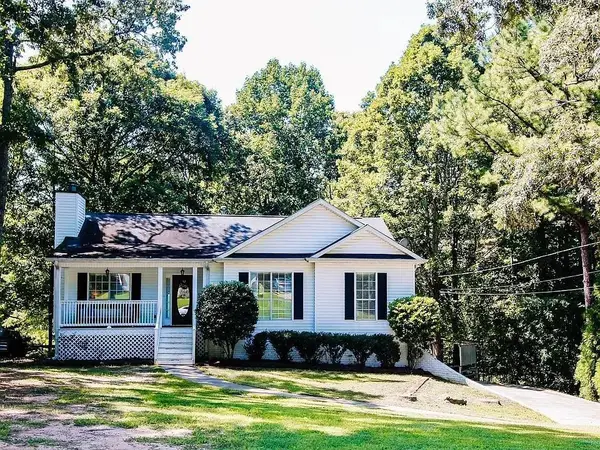 $385,000Active5 beds 3 baths2,081 sq. ft.
$385,000Active5 beds 3 baths2,081 sq. ft.316 Winchester Drive, Sharpsburg, GA 30277
MLS# 7631619Listed by: SOUTHERN REALTY - New
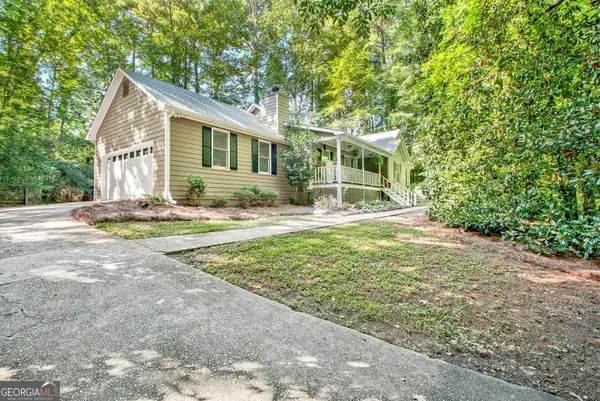 $349,900Active3 beds 2 baths1,468 sq. ft.
$349,900Active3 beds 2 baths1,468 sq. ft.225 Grand Junction, Sharpsburg, GA 30277
MLS# 10582978Listed by: PalmerHouse Properties - New
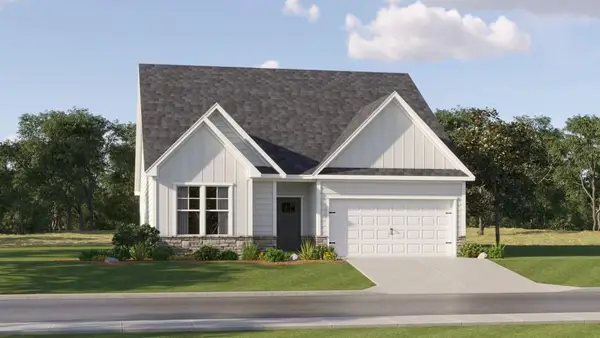 $461,705Active3 beds 3 baths2,008 sq. ft.
$461,705Active3 beds 3 baths2,008 sq. ft.28 Mayhaw Point, Sharpsburg, GA 30277
MLS# 7631450Listed by: RE/MAX TRU - New
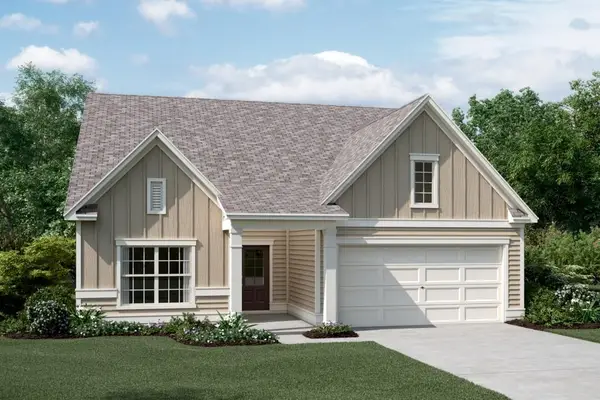 $475,655Active3 beds 3 baths2,431 sq. ft.
$475,655Active3 beds 3 baths2,431 sq. ft.32 Mayhaw Point, Sharpsburg, GA 30277
MLS# 7631455Listed by: RE/MAX TRU - New
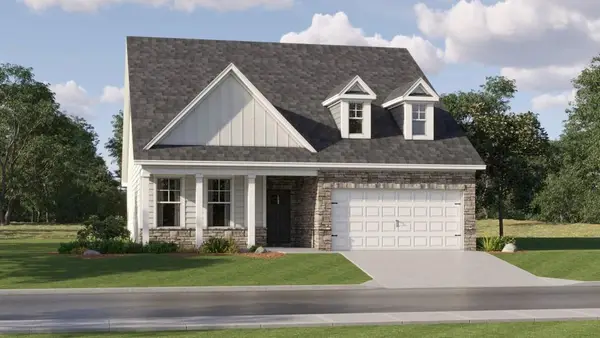 $466,955Active4 beds 3 baths2,057 sq. ft.
$466,955Active4 beds 3 baths2,057 sq. ft.40 Mayhaw Point, Sharpsburg, GA 30277
MLS# 7631458Listed by: RE/MAX TRU - New
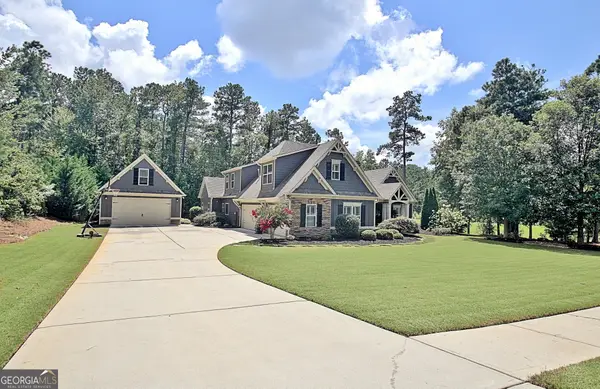 $998,700Active5 beds 4 baths3,792 sq. ft.
$998,700Active5 beds 4 baths3,792 sq. ft.248 Wynnward Way, Sharpsburg, GA 30277
MLS# 10582793Listed by: Keller Williams Rlty Atl. Part
