40 Long Branch Trail, Sharpsburg, GA 30277
Local realty services provided by:Better Homes and Gardens Real Estate Jackson Realty
Listed by: tonya tillery678-708-6570, tonyagarcia@ansleyre.com
Office: ansley real estate | christie's int'
MLS#:10631316
Source:METROMLS
Price summary
- Price:$539,000
- Price per sq. ft.:$197.8
- Monthly HOA dues:$70.83
About this home
Welcome to 40 Long Branch Trail, an exquisite Benjamin II plan by Dustin Shaw Homes, perfectly situated in the highly sought-after Twelve Parks community of Sharpsburg. This thoughtfully designed residence blends timeless craftsmanship with modern elegance, offering 4 bedrooms and 3.5 baths of refined living space. The primary suite on the main level provides a private retreat with a spa-inspired bath featuring a soaking tub, separate shower, and dual vanities. A secondary bedroom with en suite on the main adds versatility for guests or extended family. The home features a great room with a stunning stone fireplace that opens seamlessly to the dining and kitchen areas, creating the perfect space for entertaining and everyday living. The gourmet kitchen boasts an oversized island, custom vent hood, and abundant cabinetry. High ceilings, gleaming hardwood floors, and custom finishes elevate every detail. Enjoy outdoor living year-round with a covered front porch with cedar posts and a covered rear porch overlooking the fenced backyard. Additional highlights include a dedicated office, expansive pantry, and separate laundry room. Residents of Twelve Parks enjoy exceptional amenities-pool, tennis and pickleball courts, playground, and clubhouse-all within minutes of Newnan and Peachtree City's shopping, dining, and entertainment. Experience luxury living at its finest-schedule your private tour today!
Contact an agent
Home facts
- Year built:2022
- Listing ID #:10631316
- Updated:December 30, 2025 at 11:39 AM
Rooms and interior
- Bedrooms:4
- Total bathrooms:4
- Full bathrooms:3
- Half bathrooms:1
- Living area:2,725 sq. ft.
Heating and cooling
- Cooling:Ceiling Fan(s), Central Air, Electric
- Heating:Central, Natural Gas
Structure and exterior
- Roof:Composition
- Year built:2022
- Building area:2,725 sq. ft.
- Lot area:0.32 Acres
Schools
- High school:East Coweta
- Middle school:Lee
- Elementary school:Willis Road
Utilities
- Water:Public, Water Available
- Sewer:Public Sewer, Sewer Available, Sewer Connected
Finances and disclosures
- Price:$539,000
- Price per sq. ft.:$197.8
- Tax amount:$5,049 (24)
New listings near 40 Long Branch Trail
- New
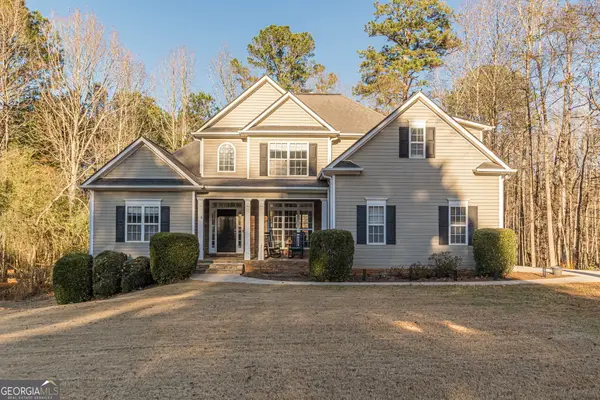 $550,000Active3 beds 4 baths3,411 sq. ft.
$550,000Active3 beds 4 baths3,411 sq. ft.125 Lyndhurst Way, Sharpsburg, GA 30277
MLS# 10662373Listed by: Keller Williams Rlty Atl. Part - New
 $535,000Active6 beds 5 baths3,456 sq. ft.
$535,000Active6 beds 5 baths3,456 sq. ft.6290 Highway 54, Sharpsburg, GA 30277
MLS# 10661286Listed by: Keller Williams Rlty Atl. Part - New
 $299,000Active3 beds 2 baths1,886 sq. ft.
$299,000Active3 beds 2 baths1,886 sq. ft.1320 Highway 154, Sharpsburg, GA 30277
MLS# 7690349Listed by: ATLANTA FINE HOMES SOTHEBY'S INTERNATIONAL - New
 $382,500Active3 beds 2 baths2,742 sq. ft.
$382,500Active3 beds 2 baths2,742 sq. ft.75 Bretts Bend, Sharpsburg, GA 30277
MLS# 7693028Listed by: COLDWELL BANKER REALTY - New
 $382,500Active3 beds 2 baths2,742 sq. ft.
$382,500Active3 beds 2 baths2,742 sq. ft.75 Bretts Bend, Sharpsburg, GA 30277
MLS# 10661131Listed by: Coldwell Banker Realty 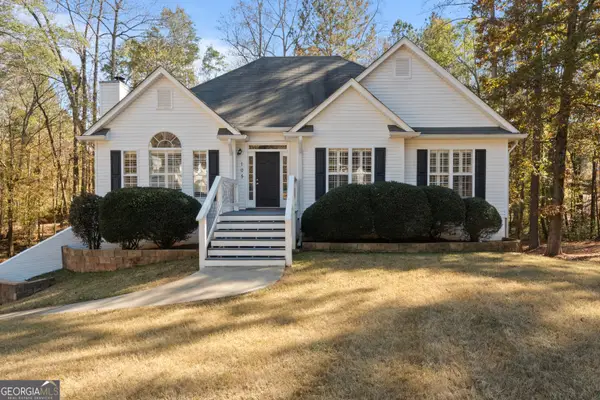 $435,000Active4 beds 3 baths2,834 sq. ft.
$435,000Active4 beds 3 baths2,834 sq. ft.105 Tremont Street, Sharpsburg, GA 30277
MLS# 10659092Listed by: Listwithfreedom.com INC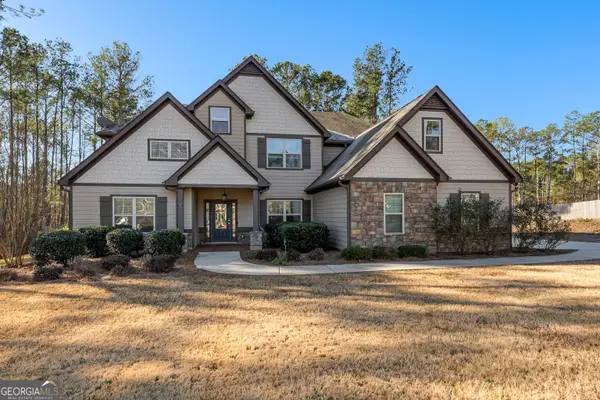 $615,000Active5 beds 4 baths3,434 sq. ft.
$615,000Active5 beds 4 baths3,434 sq. ft.105 Turnberry Trace, Sharpsburg, GA 30277
MLS# 10658880Listed by: Southern Classic Realtors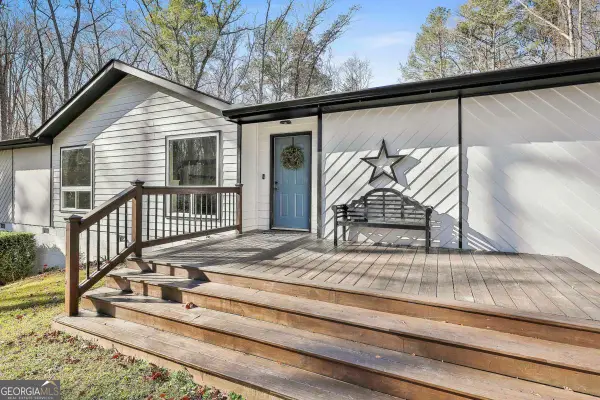 $425,000Active3 beds 2 baths1,788 sq. ft.
$425,000Active3 beds 2 baths1,788 sq. ft.474 Marcella Avenue, Sharpsburg, GA 30277
MLS# 10657325Listed by: Dwelli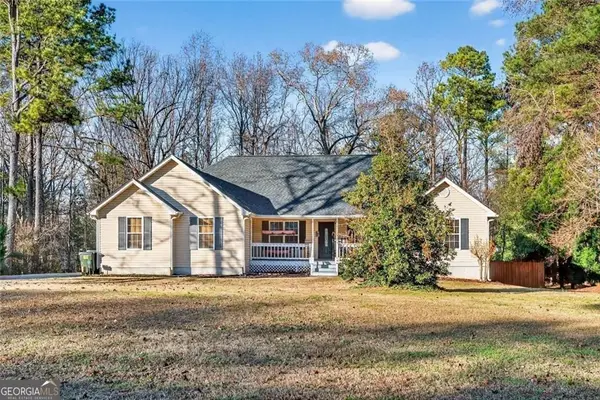 $525,000Active3 beds 3 baths3,414 sq. ft.
$525,000Active3 beds 3 baths3,414 sq. ft.408 Strathmore Drive, Sharpsburg, GA 30277
MLS# 10657064Listed by: Hester Group, REALTORS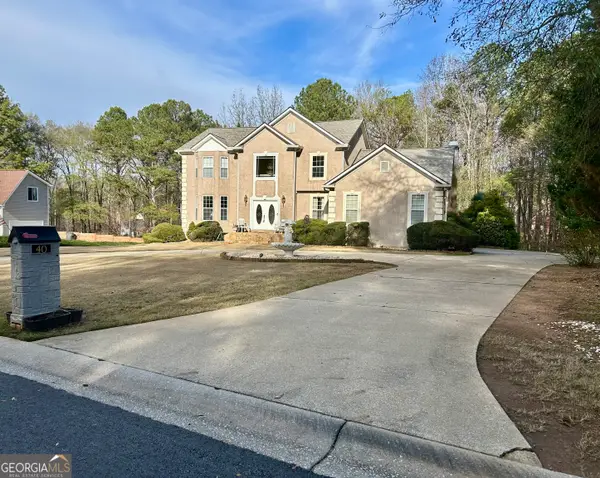 $609,900Active5 beds 4 baths4,704 sq. ft.
$609,900Active5 beds 4 baths4,704 sq. ft.40 Jacksons Valley, Sharpsburg, GA 30277
MLS# 10656827Listed by: BHHS Georgia Properties
