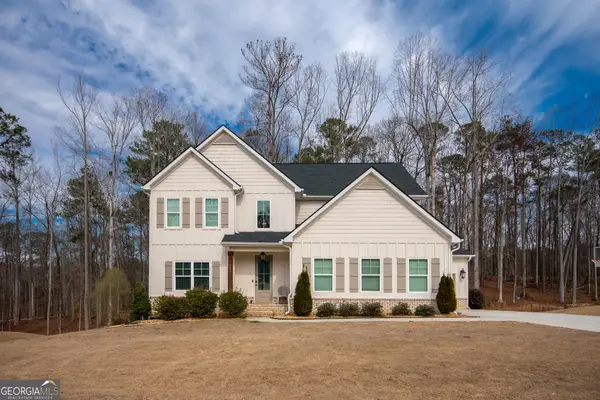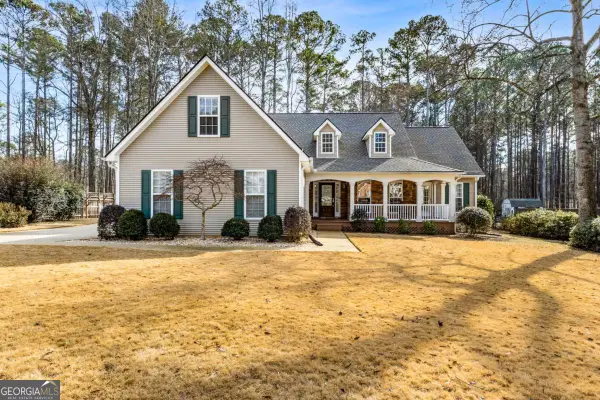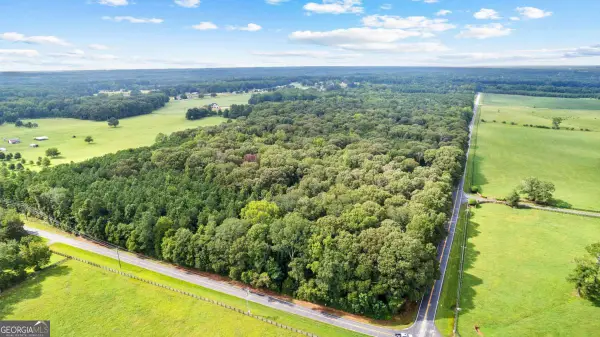49 Durham Estates Drive, Sharpsburg, GA 30277
Local realty services provided by:Better Homes and Gardens Real Estate Metro Brokers
49 Durham Estates Drive,Sharpsburg, GA 30277
$714,899
- 4 Beds
- 4 Baths
- 2,900 sq. ft.
- Single family
- Active
Listed by: jacqui robertson, joy barnes
Office: berkshire hathaway homeservices georgia properties
MLS#:10521028
Source:METROMLS
Price summary
- Price:$714,899
- Price per sq. ft.:$246.52
- Monthly HOA dues:$58.33
About this home
Dustin Shaw Homes Candler Plan offering Inviting Covered Front Porch & Rear Porch with Fireplace, Foyer, Ranch-One Floor Living at Family Room, Open Kitchen with Breakfast Bar*Granite Counters*Tile Flooring*Stainless-This residence features an inviting covered front porch and a rear porch complete with a fireplace. Step inside to discover a spacious foyer and the convenience of single-story ranch living. The heart of the home is a central great room, seamlessly connected to an open kitchen featuring granite counters, tile flooring, stainless-steel appliances, breakfast bar, breakfast area, and a walk-in pantry. The primary suite on the main floor offers a spacious walk-in closet and is complemented by hardwood flooring throughout the foyer, dining room, kitchen, and breakfast area. Bathrooms feature granite countertops and tile flooring for a touch of elegance. A well-designed split bedroom plan places two additional bedrooms on the main floor, sharing a dual access bathroom. Upstairs, a fourth bedroom awaits with its own full bathroom and walk-in closet, offering flexibility and privacy. Parking is convenient with a three-car garage that includes additional storage space above.
Contact an agent
Home facts
- Year built:2025
- Listing ID #:10521028
- Updated:February 13, 2026 at 11:54 AM
Rooms and interior
- Bedrooms:4
- Total bathrooms:4
- Full bathrooms:3
- Half bathrooms:1
- Living area:2,900 sq. ft.
Heating and cooling
- Cooling:Ceiling Fan(s), Central Air, Electric, Zoned
- Heating:Central, Natural Gas
Structure and exterior
- Roof:Composition
- Year built:2025
- Building area:2,900 sq. ft.
- Lot area:1 Acres
Schools
- High school:East Coweta
- Middle school:East Coweta
- Elementary school:Poplar Road
Utilities
- Water:Public, Water Available
- Sewer:Septic Tank
Finances and disclosures
- Price:$714,899
- Price per sq. ft.:$246.52
- Tax amount:$974 (2024)
New listings near 49 Durham Estates Drive
- New
 $525,000Active5 beds 4 baths2,953 sq. ft.
$525,000Active5 beds 4 baths2,953 sq. ft.11 Alcovy Trail, Sharpsburg, GA 30277
MLS# 10690224Listed by: Heritage South Realty, LLC - Coming Soon
 $495,000Coming Soon4 beds 4 baths
$495,000Coming Soon4 beds 4 baths105 Oak Ridge Drive, Sharpsburg, GA 30277
MLS# 10690046Listed by: Coldwell Banker Realty - New
 $270,000Active5 Acres
$270,000Active5 Acres0 Johnson Road, Sharpsburg, GA 30277
MLS# 10689041Listed by: The Corner Home Store - Coming Soon
 $425,000Coming Soon3 beds 2 baths
$425,000Coming Soon3 beds 2 baths30 Evonshire Drive, Sharpsburg, GA 30277
MLS# 10687563Listed by: Franks & White LLC - New
 $469,900Active4 beds 3 baths2,750 sq. ft.
$469,900Active4 beds 3 baths2,750 sq. ft.28 Border Point, Sharpsburg, GA 30277
MLS# 10687124Listed by: Bush Real Estate - New
 $615,000Active5 beds 3 baths2,769 sq. ft.
$615,000Active5 beds 3 baths2,769 sq. ft.117 Brinley Drive, Sharpsburg, GA 30277
MLS# 10686282Listed by: eXp Realty - New
 $475,000Active3 beds 2 baths2,233 sq. ft.
$475,000Active3 beds 2 baths2,233 sq. ft.255 Westminister Village Boulevard, Sharpsburg, GA 30277
MLS# 10685572Listed by: Real Broker LLC - Open Sat, 2 to 5pmNew
 $775,000Active5 beds 4 baths4,415 sq. ft.
$775,000Active5 beds 4 baths4,415 sq. ft.30 Lake Park Court, Sharpsburg, GA 30277
MLS# 10683703Listed by: Berkshire Hathaway HomeServices Georgia Properties  $350,000Active5.05 Acres
$350,000Active5.05 Acres0 Sid Hunter Road #LOT 2, Sharpsburg, GA 30277
MLS# 10683017Listed by: Keller Williams Rlty Atl. Part $1,199,000Active3 Acres
$1,199,000Active3 Acres0 Poplar Road, Sharpsburg, GA 30277
MLS# 10682897Listed by: Keller Williams Rlty Atl. Part

