65 Oakhurst Trail, Sharpsburg, GA 30277
Local realty services provided by:Better Homes and Gardens Real Estate Jackson Realty
65 Oakhurst Trail,Sharpsburg, GA 30277
$564,900
- 4 Beds
- 4 Baths
- 2,917 sq. ft.
- Single family
- Active
Listed by: jacqui robertson, joy barnes
Office: bhhs georgia properties
MLS#:10565403
Source:METROMLS
Price summary
- Price:$564,900
- Price per sq. ft.:$193.66
- Monthly HOA dues:$50
About this home
Classic 4BR, 3.5BA Ranch with Unmatched Value Welcome to "The Hickory", an exceptional new plan by Dustin Shaw Homes that perfectly balances style, space, and functionality. This thoughtfully designed open-concept ranch features the master suite on the main level, ensuring convenience and privacy. The main living areas include a formal dining room, great room, breakfast nook, well-appointed kitchen, and a versatile flex/keeping room, offering ample space for everyday living and entertaining. Downstairs, the partially finished basement provides exceptional flexibility with three secondary bedrooms, additional bathrooms, and a spacious lower-level great room or game room. Need more storage? An unfinished area is ready to accommodate your needs. Located in the sought-after Twelve Parks community, this home offers access to an array of amenities, including:Sidewalks, pickleball court, scenic lake, dog park for your furry friends, clubhouse and pool Builder Incentives Premium Standard Features This home includes high-quality finishes, such as: granite countertops, tile, hardwoods, plush carpet and semi - custom cabinets.
Contact an agent
Home facts
- Year built:2023
- Listing ID #:10565403
- Updated:February 21, 2026 at 11:45 AM
Rooms and interior
- Bedrooms:4
- Total bathrooms:4
- Full bathrooms:3
- Half bathrooms:1
- Living area:2,917 sq. ft.
Heating and cooling
- Cooling:Dual, Electric
- Heating:Central, Natural Gas
Structure and exterior
- Roof:Composition
- Year built:2023
- Building area:2,917 sq. ft.
- Lot area:0.03 Acres
Schools
- High school:East Coweta
- Middle school:Lee
- Elementary school:Willis Road
Utilities
- Water:Public
- Sewer:Public Sewer, Sewer Connected
Finances and disclosures
- Price:$564,900
- Price per sq. ft.:$193.66
- Tax amount:$4,589 (2024)
New listings near 65 Oakhurst Trail
- New
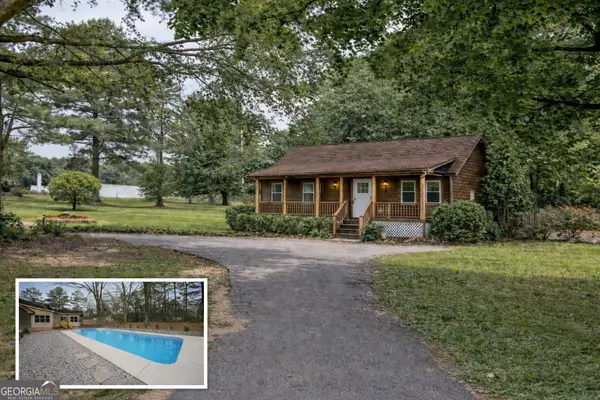 $465,000Active4 beds 3 baths3,134 sq. ft.
$465,000Active4 beds 3 baths3,134 sq. ft.12 Clearwater Road, Sharpsburg, GA 30277
MLS# 10695644Listed by: Beycome Brokerage Realty LLC - New
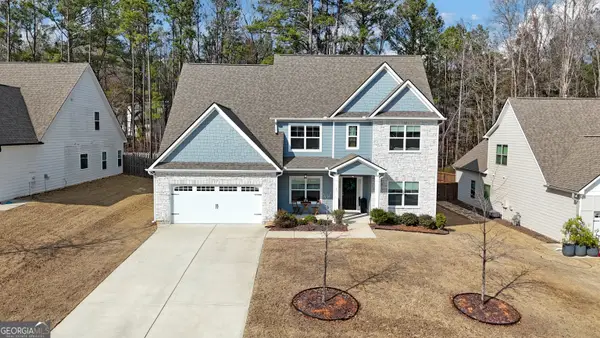 $540,000Active4 beds 4 baths2,692 sq. ft.
$540,000Active4 beds 4 baths2,692 sq. ft.21 Long Branch Trail, Sharpsburg, GA 30277
MLS# 10695748Listed by: Keller Williams Realty Atl. Partners - Coming Soon
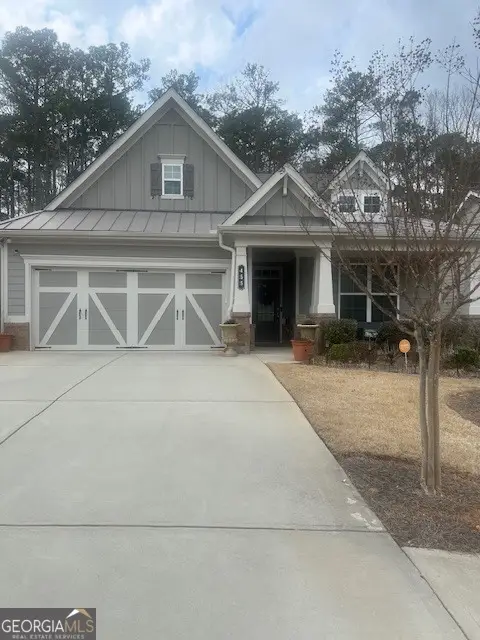 $521,900Coming Soon3 beds 2 baths
$521,900Coming Soon3 beds 2 baths455 Timberbrook Drive, Sharpsburg, GA 30277
MLS# 10694931Listed by: Irwin Realty & Company - New
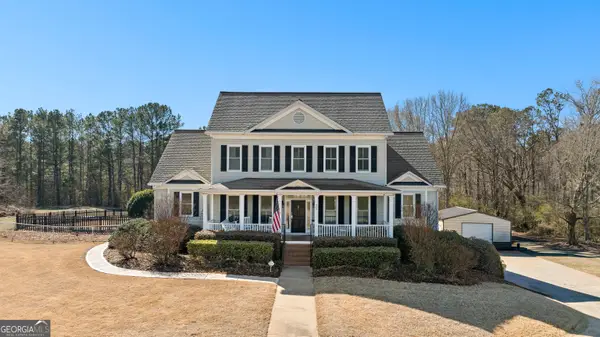 $1,180,000Active5 beds 5 baths5,390 sq. ft.
$1,180,000Active5 beds 5 baths5,390 sq. ft.4353 Lower Fayetteville Road, Sharpsburg, GA 30277
MLS# 10694207Listed by: Dwelli - New
 $550,000Active3 beds 3 baths2,580 sq. ft.
$550,000Active3 beds 3 baths2,580 sq. ft.510 Timberbrook Drive, Sharpsburg, GA 30277
MLS# 10693503Listed by: Watlington & Buckles, Inc. - New
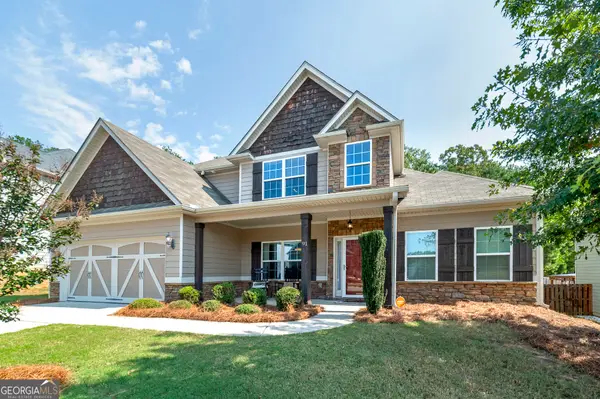 $478,900Active4 beds 4 baths2,936 sq. ft.
$478,900Active4 beds 4 baths2,936 sq. ft.91 Pacific Avenue, Sharpsburg, GA 30277
MLS# 10693403Listed by: Southern Classic Realtors - New
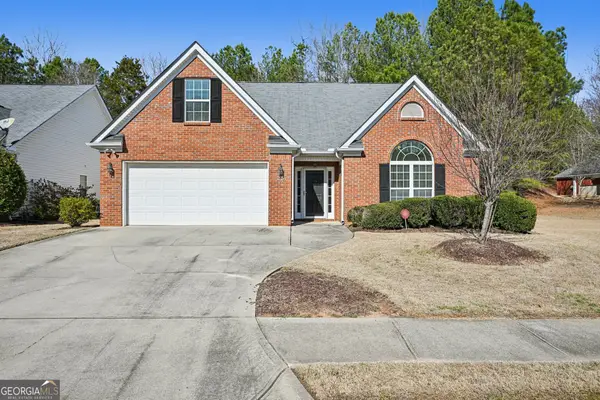 $355,000Active4 beds 3 baths2,008 sq. ft.
$355,000Active4 beds 3 baths2,008 sq. ft.25 Pacific Avenue, Sharpsburg, GA 30277
MLS# 10692355Listed by: Southern Real Estate Properties - New
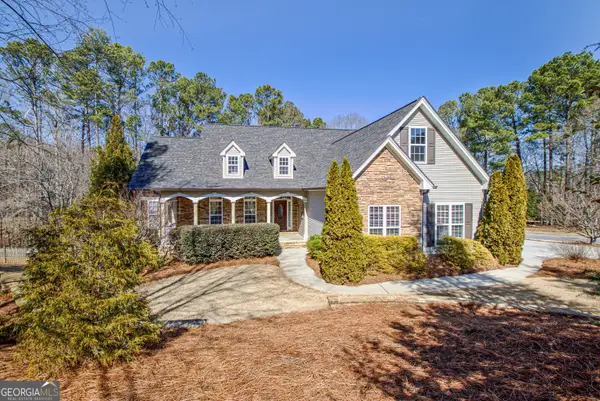 $629,000Active4 beds 3 baths3,491 sq. ft.
$629,000Active4 beds 3 baths3,491 sq. ft.50 Lyndhurst, Sharpsburg, GA 30277
MLS# 10692247Listed by: Southern Classic Realtors - New
 $699,000Active40 Acres
$699,000Active40 Acres0 Neely, Sharpsburg, GA 30277
MLS# 10691613Listed by: Southeastern Land Group - New
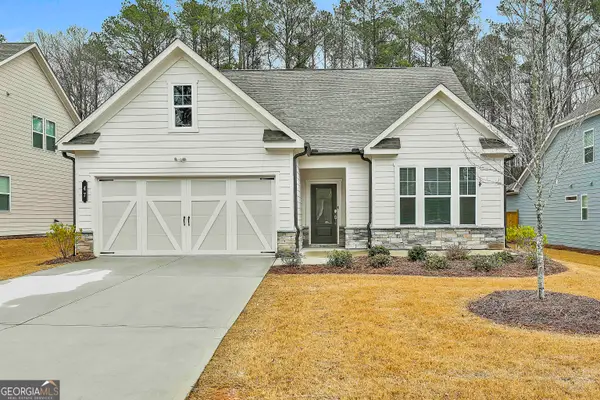 $445,000Active4 beds 3 baths2,057 sq. ft.
$445,000Active4 beds 3 baths2,057 sq. ft.47 Airmont Drive, Sharpsburg, GA 30277
MLS# 10690984Listed by: Heritage South Realty, LLC

