82 Airmont Drive, Sharpsburg, GA 30277
Local realty services provided by:Better Homes and Gardens Real Estate Metro Brokers
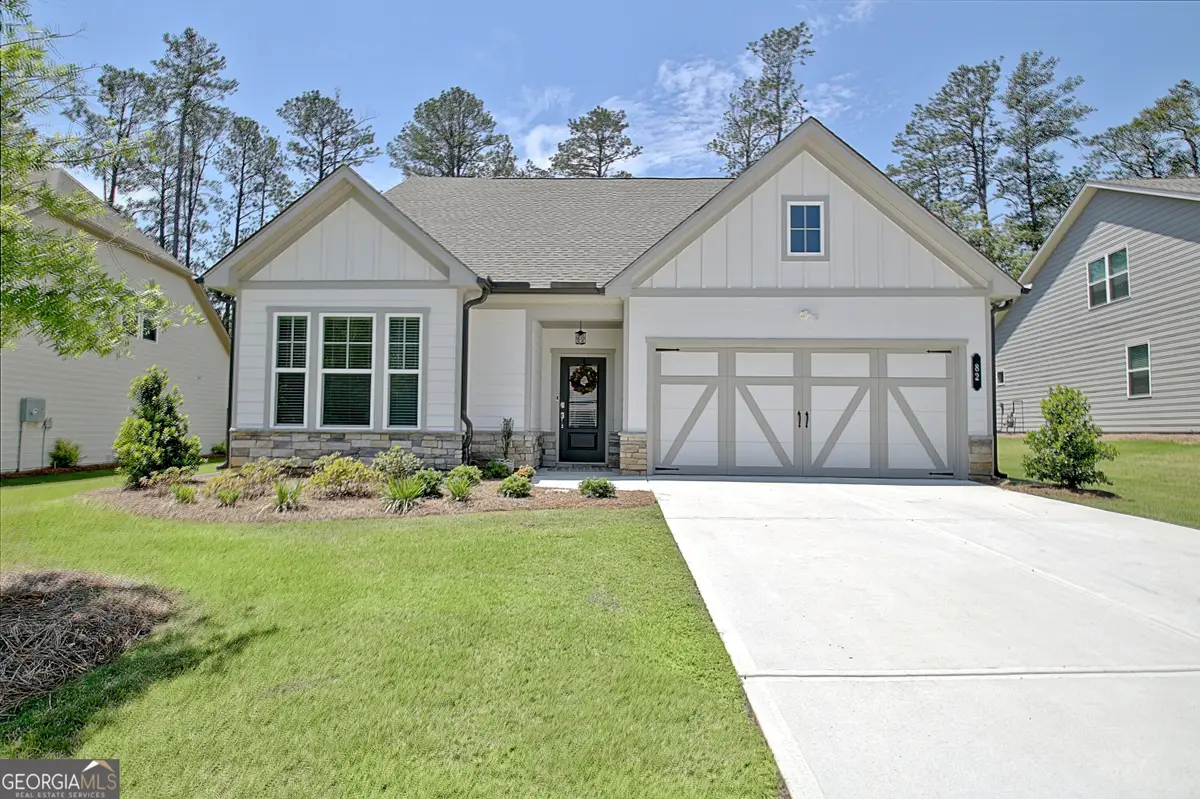
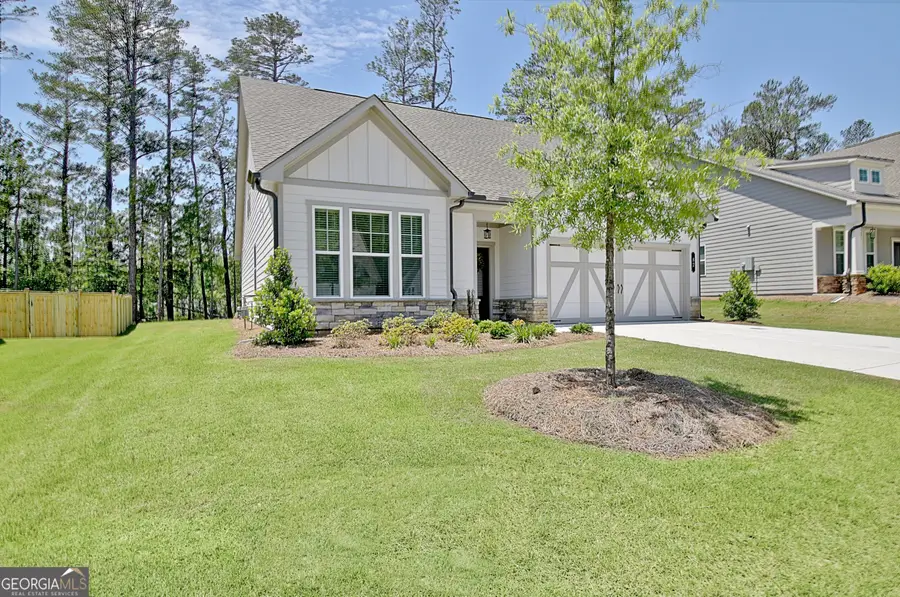
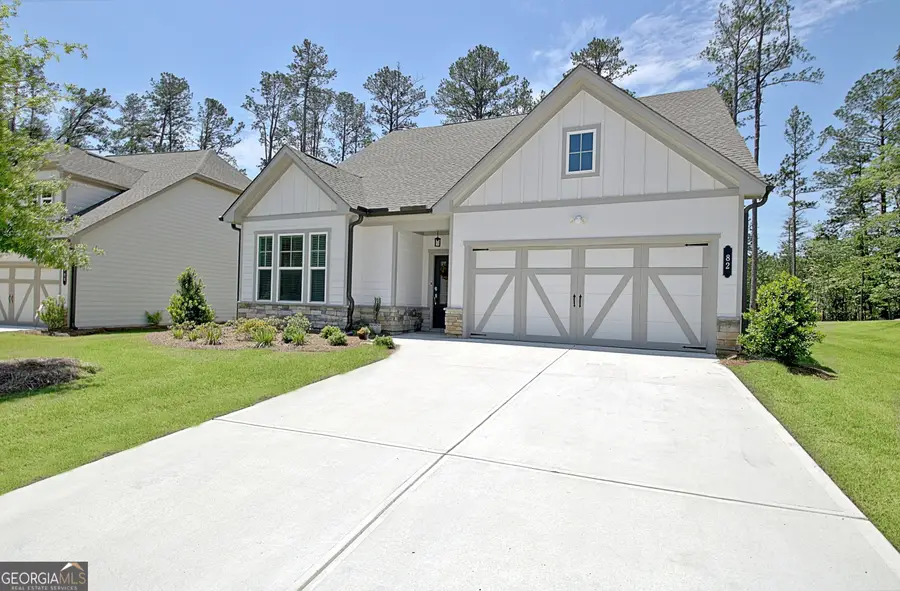
82 Airmont Drive,Sharpsburg, GA 30277
$442,000
- 3 Beds
- 3 Baths
- 2,008 sq. ft.
- Single family
- Active
Listed by:dana walter
Office:degolian realty
MLS#:10524029
Source:METROMLS
Price summary
- Price:$442,000
- Price per sq. ft.:$220.12
About this home
Looking for help with closing costs or buying down your interest rate? Closing cost concession available from the seller with an acceptable offer! BUILT IN 2024** Newport Floorplan, one of Lennar's best designs! This beautiful THREE bedroom Ranch with HUGE bonus room and full bath truly has it all! So many features included: Frigidaire Gallery refrigerator, washer/dryer, Lennar's transferrable Builder's Warranty, blinds, and an epoxy garage floor. Featuring one of the best premium waterfront lots in the neighborhood! Enjoy morning coffee or evening entertaining on the huge screened porch with stunning lake views. This home is perfectly crafted for comfort and style, with an open floor plan featuring a generously sized chef's kitchen with a large island, beautiful quartz countertops, a tile backsplash, and upgraded stainless steel appliances/gas stove. More main-level features include an ample living room with a fireplace, dining area, spa-like primary suite with stepless shower, double vanity, large walk-in closet, two large bedrooms, and a full bath perfect for family or guests. The laundry room is ideally situated right off the kitchen. Upstairs boasts a huge bonus room with a lovely full bath, an ideal space for an extra bedroom, entertainment space, or office! This new community offers full lawn service and a beautiful new pool and pavilion. No age restrictions. Easy living and conveniently located to hospitals, shopping, and restaurants.
Contact an agent
Home facts
- Year built:2024
- Listing Id #:10524029
- Updated:August 14, 2025 at 10:41 AM
Rooms and interior
- Bedrooms:3
- Total bathrooms:3
- Full bathrooms:3
- Living area:2,008 sq. ft.
Heating and cooling
- Cooling:Central Air, Dual
- Heating:Central, Dual
Structure and exterior
- Roof:Composition
- Year built:2024
- Building area:2,008 sq. ft.
- Lot area:0.2 Acres
Schools
- High school:East Coweta
- Middle school:Lee
- Elementary school:Poplar Road
Utilities
- Water:Public
- Sewer:Public Sewer, Sewer Connected
Finances and disclosures
- Price:$442,000
- Price per sq. ft.:$220.12
- Tax amount:$1,114 (2024)
New listings near 82 Airmont Drive
- New
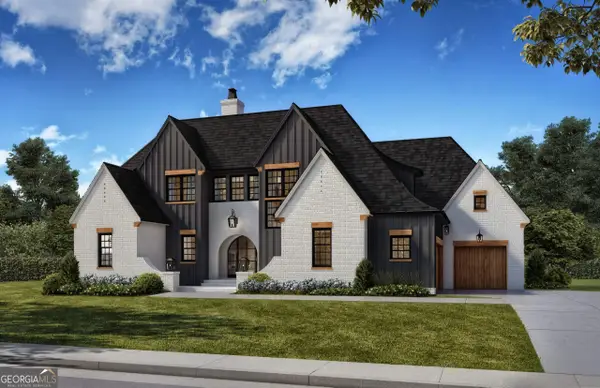 $1,800,000Active4 beds 4 baths3,340 sq. ft.
$1,800,000Active4 beds 4 baths3,340 sq. ft.0 Johnson Road #LOT 4, Sharpsburg, GA 30277
MLS# 10583889Listed by: Keller Williams Rlty Atl. Part - New
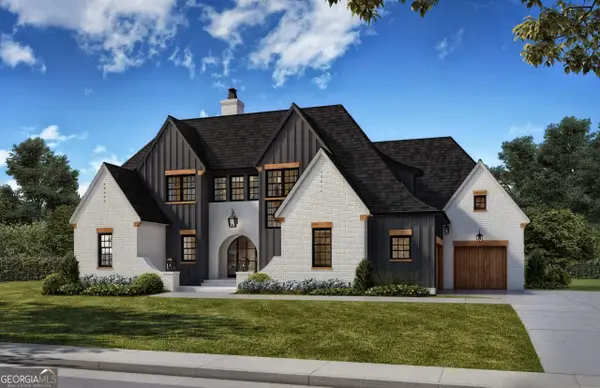 $1,550,000Active4 beds 5 baths3,717 sq. ft.
$1,550,000Active4 beds 5 baths3,717 sq. ft.0 Sid Hunter Road #LOT 1, Sharpsburg, GA 30277
MLS# 10583869Listed by: Keller Williams Rlty Atl. Part - New
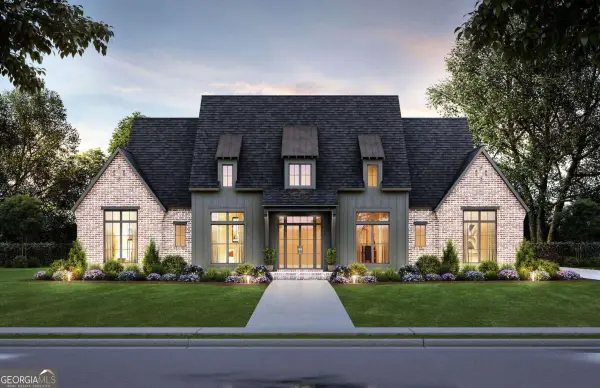 $1,550,000Active4 beds 4 baths3,229 sq. ft.
$1,550,000Active4 beds 4 baths3,229 sq. ft.0 Sid Hunter Road #LOT 2, Sharpsburg, GA 30277
MLS# 10583878Listed by: Keller Williams Rlty Atl. Part - New
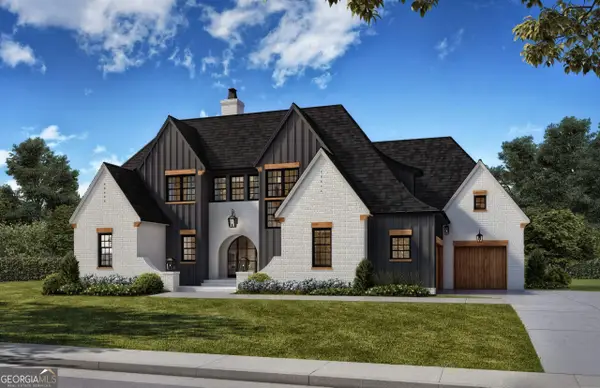 $1,550,000Active4 beds 5 baths3,717 sq. ft.
$1,550,000Active4 beds 5 baths3,717 sq. ft.0 Johnson Road #LOT 3, Sharpsburg, GA 30277
MLS# 10583885Listed by: Keller Williams Rlty Atl. Part - New
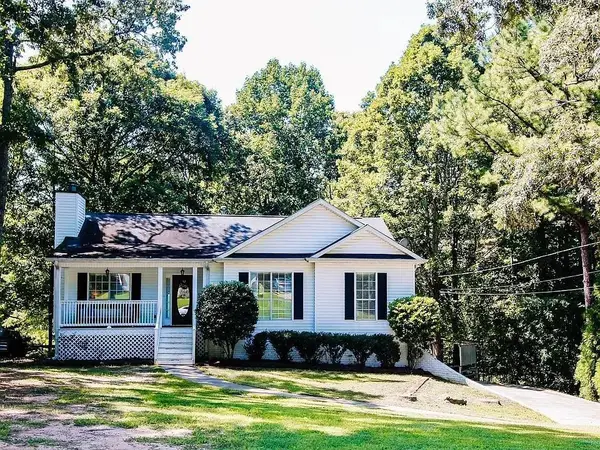 $385,000Active5 beds 3 baths2,081 sq. ft.
$385,000Active5 beds 3 baths2,081 sq. ft.316 Winchester Drive, Sharpsburg, GA 30277
MLS# 7631619Listed by: SOUTHERN REALTY - New
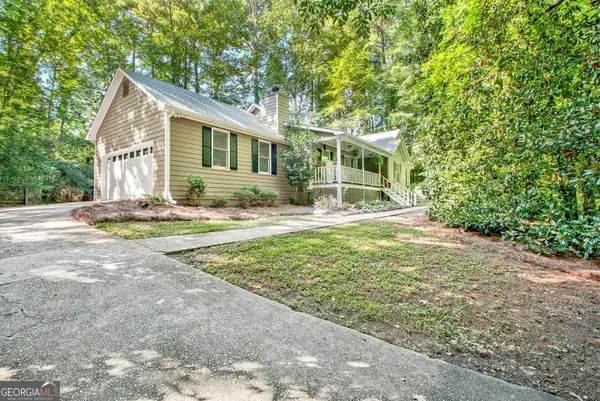 $349,900Active3 beds 2 baths1,468 sq. ft.
$349,900Active3 beds 2 baths1,468 sq. ft.225 Grand Junction, Sharpsburg, GA 30277
MLS# 10582978Listed by: PalmerHouse Properties - New
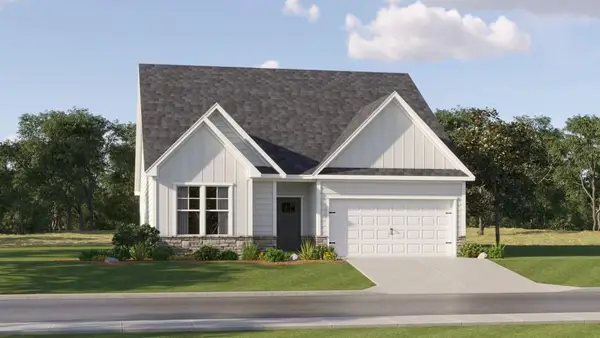 $461,705Active3 beds 3 baths2,008 sq. ft.
$461,705Active3 beds 3 baths2,008 sq. ft.28 Mayhaw Point, Sharpsburg, GA 30277
MLS# 7631450Listed by: RE/MAX TRU - New
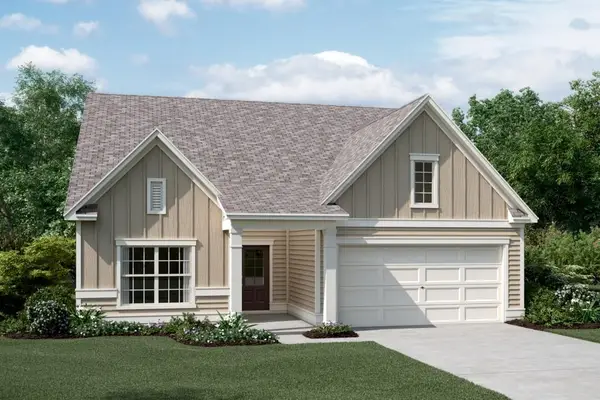 $475,655Active3 beds 3 baths2,431 sq. ft.
$475,655Active3 beds 3 baths2,431 sq. ft.32 Mayhaw Point, Sharpsburg, GA 30277
MLS# 7631455Listed by: RE/MAX TRU - New
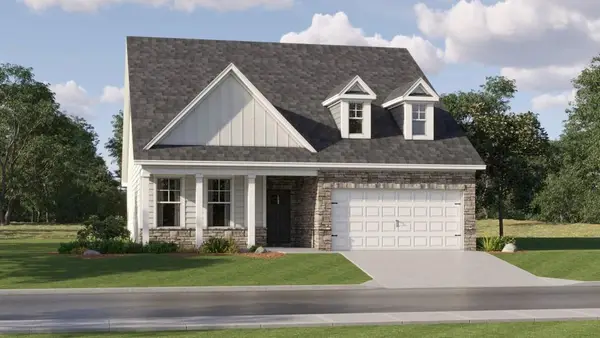 $466,955Active4 beds 3 baths2,057 sq. ft.
$466,955Active4 beds 3 baths2,057 sq. ft.40 Mayhaw Point, Sharpsburg, GA 30277
MLS# 7631458Listed by: RE/MAX TRU - New
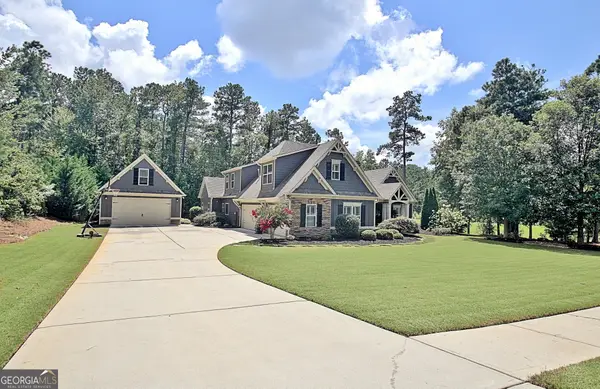 $998,700Active5 beds 4 baths3,792 sq. ft.
$998,700Active5 beds 4 baths3,792 sq. ft.248 Wynnward Way, Sharpsburg, GA 30277
MLS# 10582793Listed by: Keller Williams Rlty Atl. Part
