9 Warrior Way, Sharpsburg, GA 30277
Local realty services provided by:Better Homes and Gardens Real Estate Jackson Realty
9 Warrior Way,Sharpsburg, GA 30277
$564,000
- 4 Beds
- 4 Baths
- - sq. ft.
- Single family
- Sold
Listed by: michelle troiola
Office: crye-leike, realtors
MLS#:10552159
Source:METROMLS
Sorry, we are unable to map this address
Price summary
- Price:$564,000
- Monthly HOA dues:$20.83
About this home
SELLERS Offering $5,000 towards Painting ! Graceful Craftsmanship & Modern Comfort - 9 Warrior Way Welcome to this beautifully maintained Craftsman-style home offering a perfect blend of elegance, space, and function on a level 1-acre lot in a desirable community. With 4 bedrooms, plus large bonus room, 3.5 bathrooms, and thoughtful design throughout, this home checks every box. Step through the dramatic two-story foyer onto rich hardwood flooring, which flows seamlessly throughout the entire home. The formal dining room features timeless wainscoting, while the great room impresses with vaulted ceilings and a cozy brick-framed fireplace, creating an inviting atmosphere for gatherings. The heart of the home is the chef's kitchen, boasting abundant cabinetry, granite countertops, a double oven, cooktop, pantry, and a spacious eat-in area. Just off the kitchen, the charming keeping room with a real wood-burning fireplace and custom built-in shelving. Perfect for relaxing or entertaining. The laundry room is conveniently located nearby. Enjoy the privacy of a large primary suite on the main floor, complete with two walk-in closets. The luxurious primary bath includes a steamed tile shower with built-in seat, a garden tub, double granite vanities, and a private water closet. Upstairs, you'll find three additional bedrooms, including a large bonus room ideal for a home office, gym, or guest suite. Step outside to your own backyard retreat-an oversized covered patio with paver tile flooring, board & batten ceiling with fan, and mounted outdoor TV-perfect for entertaining year-round. Community Highlights Take a short stroll down the street to enjoy the community lake and fishing, or head just across the road to Cannongate Golf & Social Club with pool, tennis, and recreation. Located just minutes from schools, shopping, and I-85-this home offers both luxury and location. Recent Upgrades for Peace of Mind: Exterior Painted in 2021 New Roof - July 2023 New HVAC - October 2023 Key Features: 4 Bedrooms + Bonus Room | 3.5 Bathrooms Primary Suite on Main w/ 2 Walk-In Closets Steam Tile Shower, Garden Tub, Double Granite Vanities All Hardwood Flooring - No Carpet Granite Kitchen w/ Double Ovens & Cooktop Real Wood-Burning Fireplace in Keeping Room Oversized Covered Patio with Outdoor TV Level 1-Acre Lot in Quiet Neighborhood Access to Community Lake & Golf Club Amenities Convenient to Schools & I-85 9 Warrior Way - A home where luxury meets lifestyle. Schedule your private showing today!
Contact an agent
Home facts
- Year built:2004
- Listing ID #:10552159
- Updated:December 31, 2025 at 12:40 AM
Rooms and interior
- Bedrooms:4
- Total bathrooms:4
- Full bathrooms:3
- Half bathrooms:1
Heating and cooling
- Cooling:Central Air, Dual
- Heating:Natural Gas
Structure and exterior
- Roof:Composition
- Year built:2004
Schools
- High school:Northgate
- Middle school:Blake Bass
- Elementary school:Cannongate
Utilities
- Water:Public, Water Available
- Sewer:Septic Tank
Finances and disclosures
- Price:$564,000
- Tax amount:$4,843 (24)
New listings near 9 Warrior Way
- New
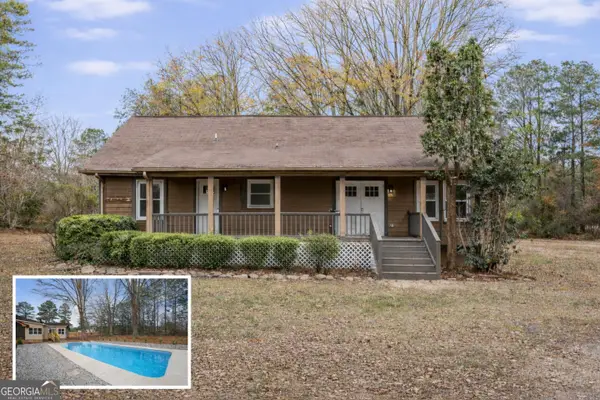 $475,000Active4 beds 3 baths3,134 sq. ft.
$475,000Active4 beds 3 baths3,134 sq. ft.12 Clearwater Road, Sharpsburg, GA 30277
MLS# 10662813Listed by: Beycome Brokerage Realty LLC - New
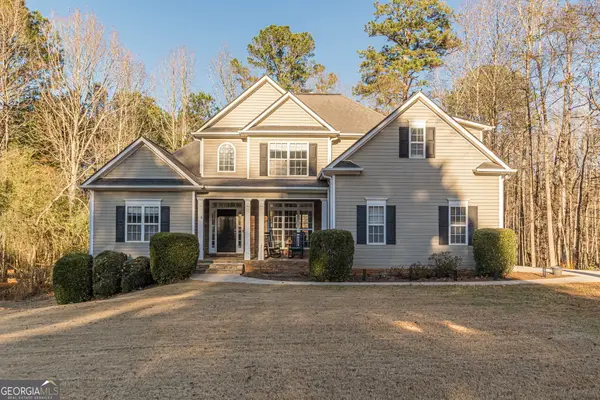 $550,000Active3 beds 4 baths3,411 sq. ft.
$550,000Active3 beds 4 baths3,411 sq. ft.125 Lyndhurst Way, Sharpsburg, GA 30277
MLS# 10662373Listed by: Keller Williams Rlty Atl. Part - New
 $535,000Active6 beds 5 baths3,456 sq. ft.
$535,000Active6 beds 5 baths3,456 sq. ft.6290 Highway 54, Sharpsburg, GA 30277
MLS# 10661286Listed by: Keller Williams Rlty Atl. Part - New
 $299,000Active3 beds 2 baths1,886 sq. ft.
$299,000Active3 beds 2 baths1,886 sq. ft.1320 Highway 154, Sharpsburg, GA 30277
MLS# 7690349Listed by: ATLANTA FINE HOMES SOTHEBY'S INTERNATIONAL - New
 $382,500Active3 beds 2 baths2,742 sq. ft.
$382,500Active3 beds 2 baths2,742 sq. ft.75 Bretts Bend, Sharpsburg, GA 30277
MLS# 7693028Listed by: COLDWELL BANKER REALTY - New
 $382,500Active3 beds 2 baths2,742 sq. ft.
$382,500Active3 beds 2 baths2,742 sq. ft.75 Bretts Bend, Sharpsburg, GA 30277
MLS# 10661131Listed by: Coldwell Banker Realty 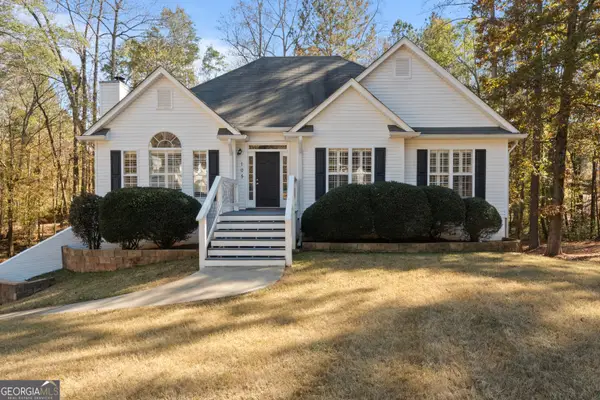 $435,000Active4 beds 3 baths2,834 sq. ft.
$435,000Active4 beds 3 baths2,834 sq. ft.105 Tremont Street, Sharpsburg, GA 30277
MLS# 10659092Listed by: Listwithfreedom.com INC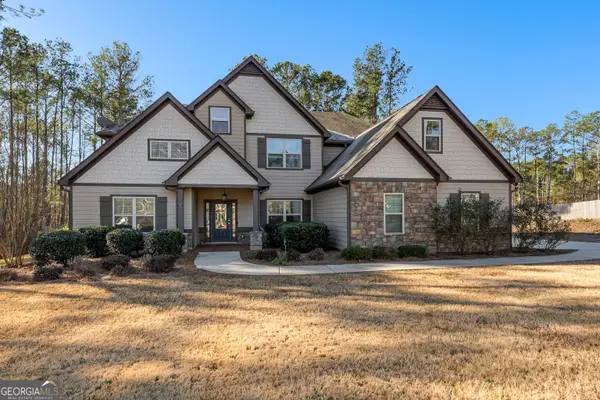 $615,000Active5 beds 4 baths3,434 sq. ft.
$615,000Active5 beds 4 baths3,434 sq. ft.105 Turnberry Trace, Sharpsburg, GA 30277
MLS# 10658880Listed by: Southern Classic Realtors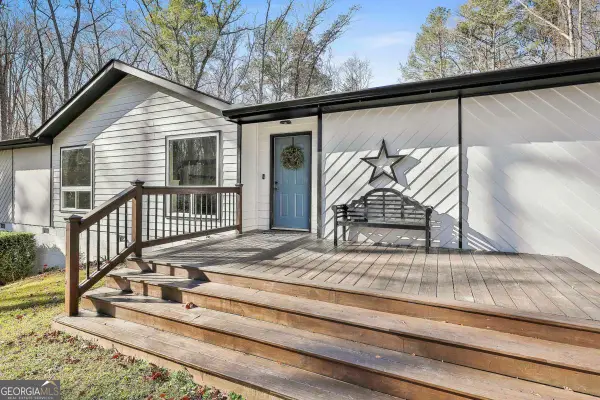 $425,000Active3 beds 2 baths1,788 sq. ft.
$425,000Active3 beds 2 baths1,788 sq. ft.474 Marcella Avenue, Sharpsburg, GA 30277
MLS# 10657325Listed by: Dwelli- Open Sun, 2 to 4pm
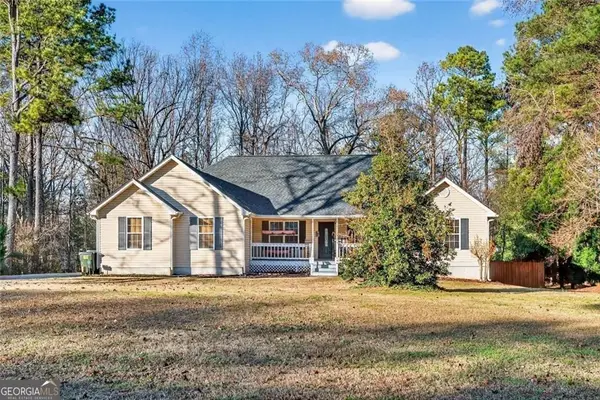 $525,000Active3 beds 3 baths3,414 sq. ft.
$525,000Active3 beds 3 baths3,414 sq. ft.408 Strathmore Drive, Sharpsburg, GA 30277
MLS# 10657064Listed by: Hester Group, REALTORS
