1424 Harmony Road, Silver Creek, GA 30173
Local realty services provided by:Better Homes and Gardens Real Estate Metro Brokers
1424 Harmony Road,Silver Creek, GA 30173
$280,000
- 2 Beds
- 2 Baths
- 2,228 sq. ft.
- Single family
- Active
Listed by: nastashia adams
Office: nova grace & co, llc
MLS#:10638751
Source:METROMLS
Price summary
- Price:$280,000
- Price per sq. ft.:$125.67
About this home
PRICED TO SELL! Looking for a place that gives you room to breathe and space to grow? With a little TLC this 2-bedroom, 2-bath home sits on 5 beautiful acres is USDA Eligible and has so much to offer-whether you need a little elbow room or love to play hostess this has just enough space for you! Step inside to a bright, welcoming space and airy kitchen ready for your next home-cooked meal. Downstairs, you'll find a full basement with its own full bathroom, kitchenette, and plenty of living space-perfect for guests, in-laws, or even a teen who wants their own hangout spot. It's like having a second home right under your roof! Enjoy peaceful mornings on the porch, afternoons exploring your land, and evenings making memories around the table. There's so much potential here-gardening, playing, relaxing, or just enjoying the quiet. A few highlights you'll love: 2 comfy bedrooms and 2 full baths upstairs. Spacious full basement with its own bath, kitchenette, and living area. Appliances in kitchen stay. 5 acres to make your own-bring your dreams! Flexible space for guests, hobbies, or multi-generational living. If you're looking for a home that feels welcoming, flexible, and full of potential, 1424 Harmony Rd is ready for you!
Contact an agent
Home facts
- Year built:1983
- Listing ID #:10638751
- Updated:December 30, 2025 at 11:51 AM
Rooms and interior
- Bedrooms:2
- Total bathrooms:2
- Full bathrooms:2
- Living area:2,228 sq. ft.
Heating and cooling
- Cooling:Central Air
- Heating:Central, Natural Gas
Structure and exterior
- Roof:Composition
- Year built:1983
- Building area:2,228 sq. ft.
- Lot area:5.02 Acres
Schools
- High school:Pepperell
- Middle school:Pepperell
- Elementary school:Pepperell Primary/Elementary
Utilities
- Water:Well
- Sewer:Septic Tank, Sewer Available
Finances and disclosures
- Price:$280,000
- Price per sq. ft.:$125.67
- Tax amount:$3,756 (2024)
New listings near 1424 Harmony Road
- New
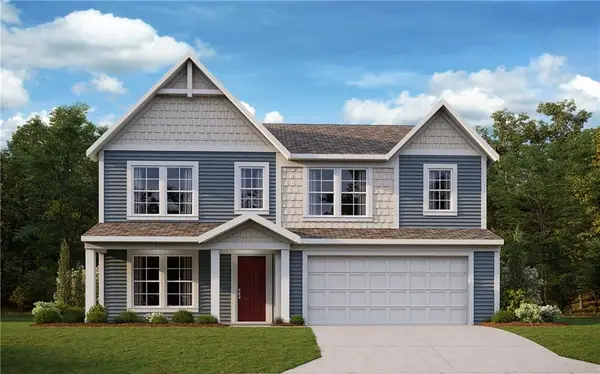 $376,990Active4 beds 3 baths3,135 sq. ft.
$376,990Active4 beds 3 baths3,135 sq. ft.119 Tugaloo Circle Se, Rome, GA 30173
MLS# 7695726Listed by: HMS REAL ESTATE LLC - New
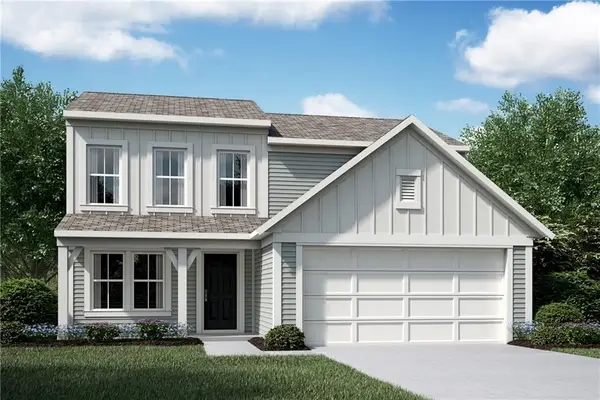 $335,990Active3 beds 3 baths1,842 sq. ft.
$335,990Active3 beds 3 baths1,842 sq. ft.122 Tugaloo Circle Se, Rome, GA 30173
MLS# 7695547Listed by: HMS REAL ESTATE LLC - New
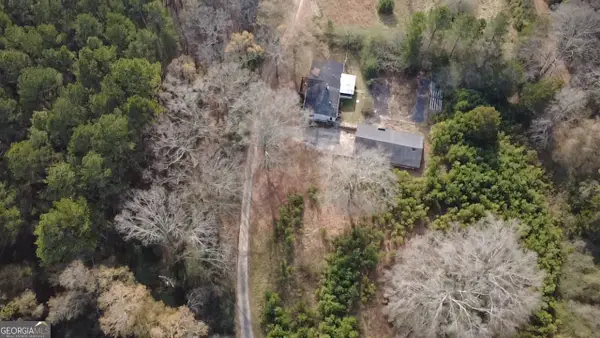 $124,900Active3 beds 2 baths1,680 sq. ft.
$124,900Active3 beds 2 baths1,680 sq. ft.199 Harmony Road Se, Silver Creek, GA 30173
MLS# 10660684Listed by: PalmerHouse Properties - New
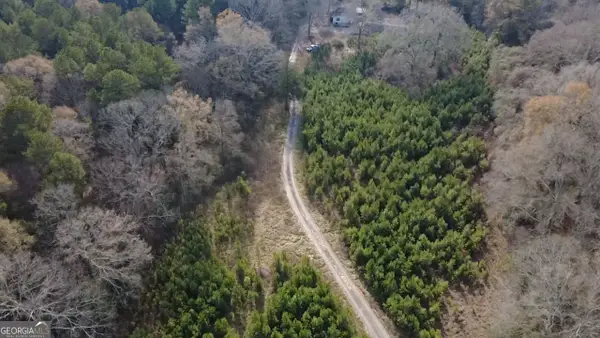 $124,900Active5.88 Acres
$124,900Active5.88 Acres199 Harmony Road Se, Silver Creek, GA 30173
MLS# 10660407Listed by: PalmerHouse Properties - New
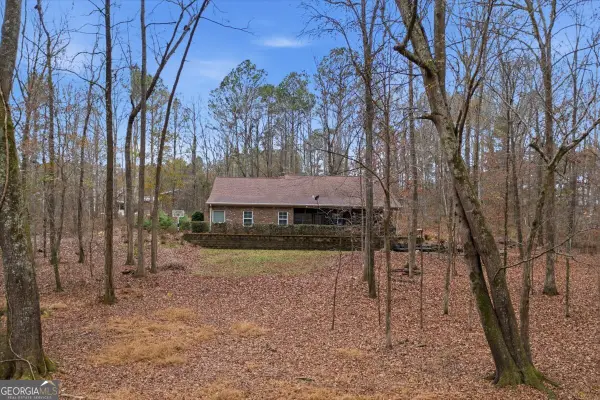 $469,999Active3 beds 2 baths1,750 sq. ft.
$469,999Active3 beds 2 baths1,750 sq. ft.159 Dean Road Se, Silver Creek, GA 30173
MLS# 10659909Listed by: Crye-Leike, Realtors  $229,900Active3 beds 2 baths1,184 sq. ft.
$229,900Active3 beds 2 baths1,184 sq. ft.135 Reeceburg Road Se, Silver Creek, GA 30173
MLS# 10659360Listed by: Bolst, Inc.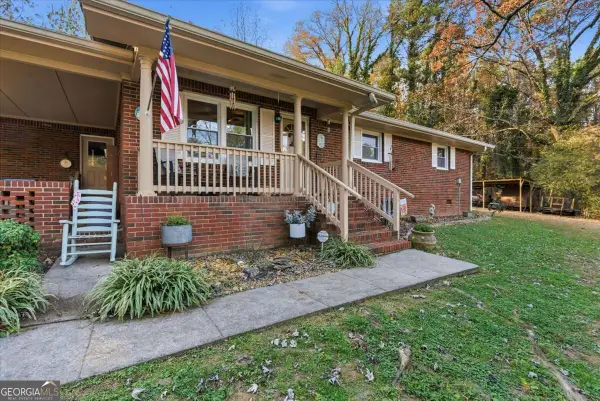 $260,000Active3 beds 2 baths1,424 sq. ft.
$260,000Active3 beds 2 baths1,424 sq. ft.4682 Rockmart Road Se, Silver Creek, GA 30173
MLS# 10648057Listed by: Ansley Real Estate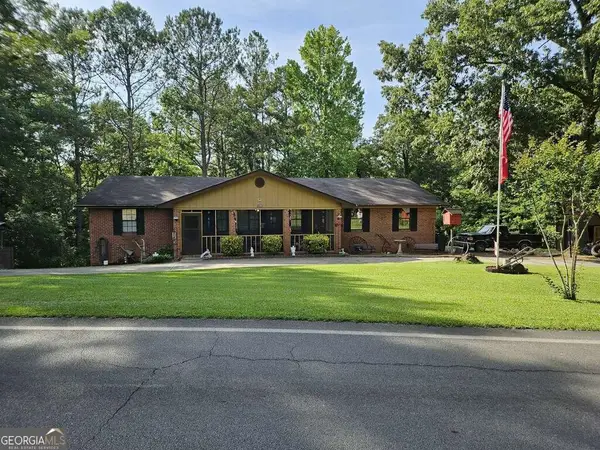 $292,500Active3 beds 2 baths1,661 sq. ft.
$292,500Active3 beds 2 baths1,661 sq. ft.463 Compton Road Se, Silver Creek, GA 30173
MLS# 10647863Listed by: Realty One Group Edge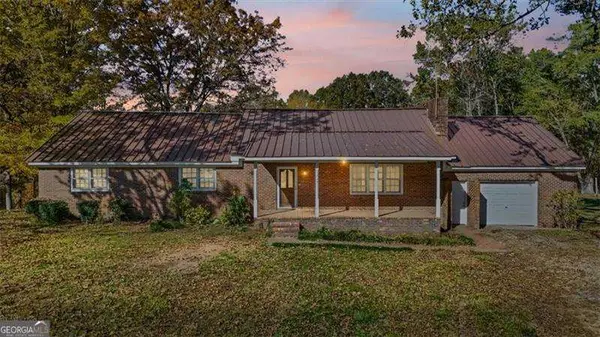 $425,000Active3 beds 2 baths
$425,000Active3 beds 2 baths110A Williams Road Se, Silver Creek, GA 30173
MLS# 10647602Listed by: Atlanta Communities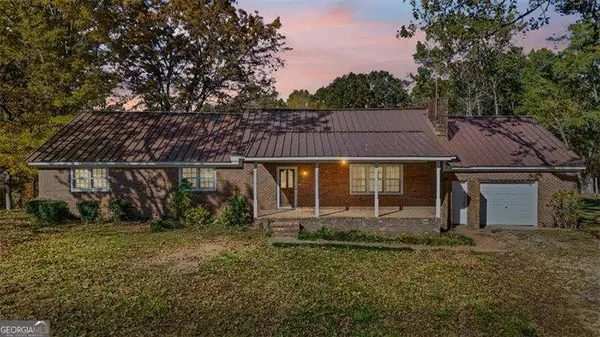 $700,000Active3 beds 2 baths
$700,000Active3 beds 2 baths110 Williams Road Se, Silver Creek, GA 30173
MLS# 10642446Listed by: Atlanta Communities
