1572 Booze Mountain Road Se, Silver Creek, GA 30173
Local realty services provided by:Better Homes and Gardens Real Estate Jackson Realty
1572 Booze Mountain Road Se,Silver Creek, GA 30173
$415,000
- 4 Beds
- 4 Baths
- 2,281 sq. ft.
- Single family
- Active
Listed by: elizabeth powell, trinie davis
Office: keller williams northwest
MLS#:10576202
Source:METROMLS
Price summary
- Price:$415,000
- Price per sq. ft.:$181.94
About this home
Priced well below appraised value! This one-owner home offers ultimate privacy and peaceful seclusion. When asked what she loved most, the seller said, "I love my outdoor living space and not seeing a single neighbor!" Her husband added, "I'll miss my shop the most." Tucked away from the road, you're welcomed by a full-length front porch and an even larger back porch-perfect for relaxing or entertaining. Step inside to a cozy living room that opens to the dining and kitchen areas. The oversized main-level master bedroom offers endless layout possibilities-bring your Pinterest dreams to life! Upstairs, you'll find two generously sized bedrooms, a full bath, and abundant storage space throughout. The finished basement features a large bonus room with its own full bath-ideal as a guest suite, man cave, or recreation space. Outside, enjoy wooded surroundings and your very own detached shop, complete with an office and bathroom. A rare find with room to spread out-don't miss this private retreat!
Contact an agent
Home facts
- Year built:2004
- Listing ID #:10576202
- Updated:February 13, 2026 at 11:54 AM
Rooms and interior
- Bedrooms:4
- Total bathrooms:4
- Full bathrooms:3
- Half bathrooms:1
- Living area:2,281 sq. ft.
Heating and cooling
- Cooling:Ceiling Fan(s), Central Air, Electric
- Heating:Central, Electric
Structure and exterior
- Roof:Composition
- Year built:2004
- Building area:2,281 sq. ft.
- Lot area:2.16 Acres
Schools
- High school:Pepperell
- Middle school:Pepperell
- Elementary school:Pepperell
Utilities
- Water:Public, Water Available
- Sewer:Septic Tank
Finances and disclosures
- Price:$415,000
- Price per sq. ft.:$181.94
- Tax amount:$4,077 (24)
New listings near 1572 Booze Mountain Road Se
- New
 $825,000Active-- beds -- baths
$825,000Active-- beds -- baths6792 Rockmart Road Se, Silver Creek, GA 30173
MLS# 10690864Listed by: Heritage Oaks Realty Westside - New
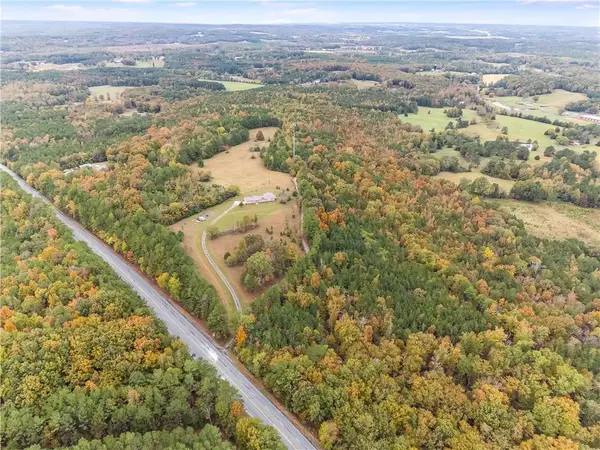 $825,000Active47.53 Acres
$825,000Active47.53 Acres6792 Rockmart Road Se, Silver Creek, GA 30173
MLS# 7718831Listed by: HERITAGE OAKS REALTY WESTSIDE, LLC - New
 $825,000Active3 beds 3 baths2,075 sq. ft.
$825,000Active3 beds 3 baths2,075 sq. ft.6792 Rockmart Road Se, Silver Creek, GA 30173
MLS# 10690820Listed by: Heritage Oaks Realty Westside - New
 $229,000Active3 beds 2 baths1,232 sq. ft.
$229,000Active3 beds 2 baths1,232 sq. ft.16 Hardin Drive Se, Silver Creek, GA 30173
MLS# 10690057Listed by: Realty One Group Edge - New
 $340,000Active3 beds 3 baths2,186 sq. ft.
$340,000Active3 beds 3 baths2,186 sq. ft.7 Timberwood Drive, Silver Creek, GA 30173
MLS# 7717593Listed by: CRYE-LEIKE REALTORS - New
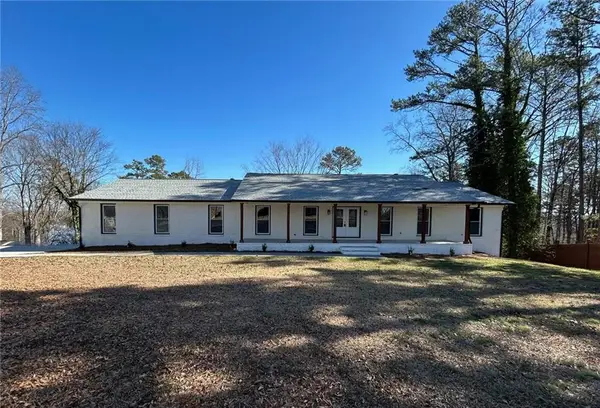 $549,900Active7 beds 5 baths4,788 sq. ft.
$549,900Active7 beds 5 baths4,788 sq. ft.21 Ridgeview Drive Se, Silver Creek, GA 30173
MLS# 7715995Listed by: BENNETT REALTY PARTNERS - Coming Soon
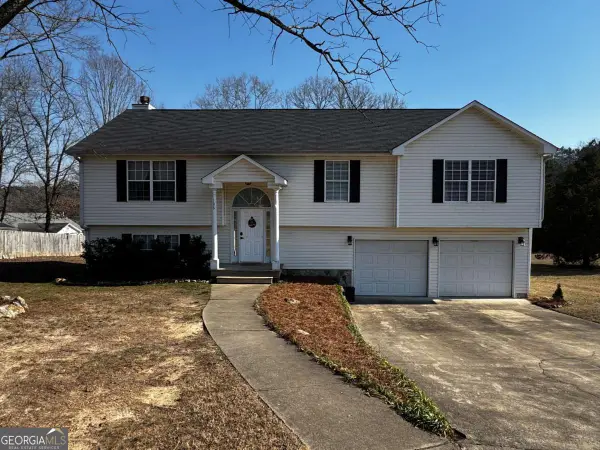 $325,000Coming Soon3 beds 2 baths
$325,000Coming Soon3 beds 2 baths106 Windmill Drive Se, Silver Creek, GA 30173
MLS# 10688308Listed by: Prestige Home Brokers - New
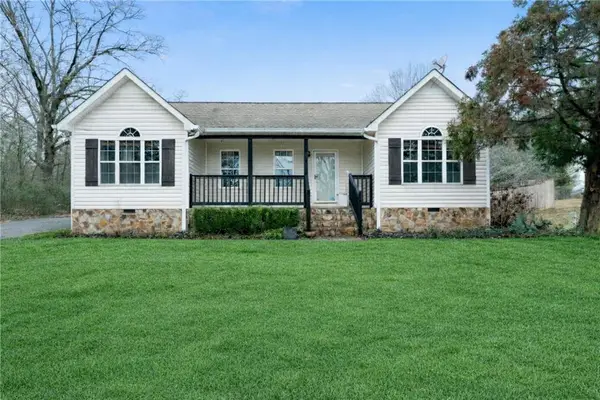 $265,000Active3 beds 2 baths1,203 sq. ft.
$265,000Active3 beds 2 baths1,203 sq. ft.372 Jake Whorton Road Se, Silver Creek, GA 30173
MLS# 7715236Listed by: KELLER WILLIAMS REALTY NORTHWEST, LLC. - New
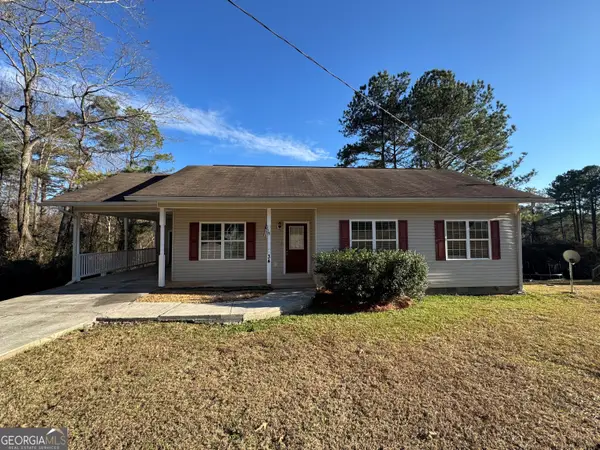 $239,900Active3 beds 2 baths1,160 sq. ft.
$239,900Active3 beds 2 baths1,160 sq. ft.34 Woodberry Drive Se, Silver Creek, GA 30173
MLS# 10685525Listed by: Toles, Temple & Wright, Inc. 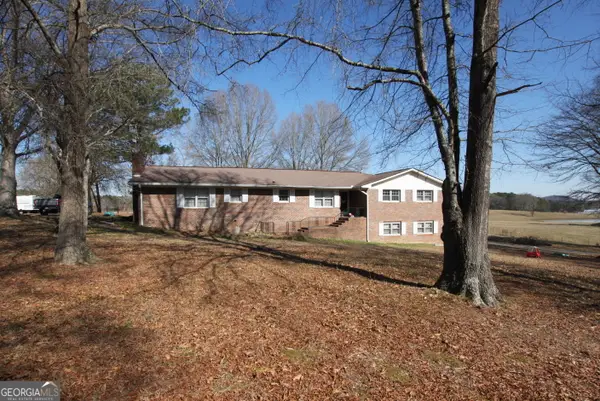 $380,000Active3 beds 3 baths2,290 sq. ft.
$380,000Active3 beds 3 baths2,290 sq. ft.406 & 410 Old Rome Rd, Silver Creek, GA 30173
MLS# 10681506Listed by: Toles, Temple & Wright, Inc.

