1959 Trotters Lane, Smoke Rise, GA 30087
Local realty services provided by:Better Homes and Gardens Real Estate Metro Brokers
1959 Trotters Lane,Smoke Rise, GA 30087
$1,000,000
- 5 Beds
- 6 Baths
- 4,550 sq. ft.
- Single family
- Pending
Listed by:vanessa reilly
Office:domo realty
MLS#:7631102
Source:FIRSTMLS
Price summary
- Price:$1,000,000
- Price per sq. ft.:$219.78
About this home
Don't miss the full home tour video on YouTube (search 1959 Trotters). Once every decade or so, a home stirs something inside me. Not envy. Not want. A deep desire to sell my belongings and start from scratch. And then it appears. Low-slung and timbered, a 1970s shed-style ranch sprawling across 4,550 square feet, slowly, perfectly. Glass and geometry. Shadow and sun. Tucked into 2.3 acres of stillness, birdsong and breeze. This is the kind of custom-built home you spot in a 1974 Architectural Digest and immediately pin to your vision board. The backyard is the stuff of dreams, where a heated PebbleTec pool shimmers beside perennial gardens planted with care, and a fire pit waits for starry nights and stories worth remembering. Step inside and you’ll feel it, the custom floor plan was built for celebration. The vaulted living room is anchored by a carefully designed gas fireplace, that like a natural wood fire when it's burning. The formal dining room gazes out over your private pool retreat. Lush, green, embracing. The kitchen is a mix of craftsmanship and comfort, a chef’s dream dressed in timeless modern cabinetry and granite as rich and organic as storm-washed stone. The built-in fridge and separate freezer melt into the space, subtle and luxurious, while the breakfast nook, bathed in morning light, waits patiently for the clink of a coffee spoon and the rustle of newsprint, your daily ritual. The second, everyday entrance is a thoughtful corner, a catch-all for mail, bills, and the rhythm of daily life. Just beyond, the laundry room offers room for folding, ironing, and storing all your tennis shoes and muddy boots. A private office awaits behind the kitchen that's adjacent to the den. With its own half bath for convenience. The entire back of the home is wrapped in windows, offering uninterrupted views of the pool and gardens. The family room is no exception. This is where movie nights come alive, and where rainy afternoons pull you into the couch, a book in hand, as raindrops tap the glass and ripple across the pool's surface, each one sending out delicate rings that shimmer, collides, and disappears. And the layout just keeps unfolding like a magic trick. There’s an entire teenage suite tucked into the west wing, literally clear across the house from the owner’s suite. Call it strategic separation. Call it architectural genius. Call it the closest thing to peace on earth. My favorite part of the home is the soaking tub in the primary suite, set apart like a secret. Inviting long, quiet evenings and slow, unhurried mornings. The bathroom has been designed for harmony, with two generous separate vanities, dual closets, and storage tucked neatly into every corner. In the early hours, when the birds are just beginning their songs, you can settle into the soft light by the primary suite's sitting window, overlooking the backyard. Eyes closed. Heart steady. Waking up to the world, in your own quiet way. Now, full disclosure: after writing this, I’ve decided I want to live here too. Luckily for you, I still have a house to sell. But the moment it’s off my hands, don’t be surprised if you see me packing up and heading for Trotters Lane. Because once you experience 1959 Trotters, you’ll understand that some houses become homes. Some homes become legends, and some legends are unicorns - rare, radiant, and impossible to forget.
Contact an agent
Home facts
- Year built:1974
- Listing ID #:7631102
- Updated:October 23, 2025 at 07:12 AM
Rooms and interior
- Bedrooms:5
- Total bathrooms:6
- Full bathrooms:5
- Half bathrooms:1
- Living area:4,550 sq. ft.
Heating and cooling
- Cooling:Central Air
- Heating:Central
Structure and exterior
- Roof:Composition
- Year built:1974
- Building area:4,550 sq. ft.
- Lot area:2.4 Acres
Schools
- High school:Tucker
- Middle school:Tucker
- Elementary school:Smoke Rise
Utilities
- Water:Public, Water Available
- Sewer:Septic Tank, Sewer Available
Finances and disclosures
- Price:$1,000,000
- Price per sq. ft.:$219.78
- Tax amount:$7,126 (2024)
New listings near 1959 Trotters Lane
- New
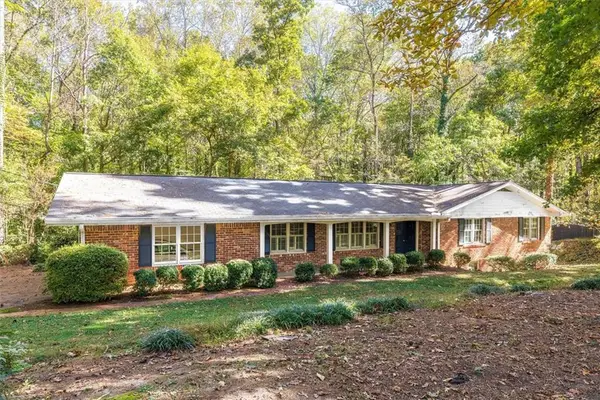 $510,000Active4 beds 4 baths2,146 sq. ft.
$510,000Active4 beds 4 baths2,146 sq. ft.2350 Oxbow Circle, Smoke Rise, GA 30087
MLS# 7669567Listed by: SRA SIGNATURE REALTY AGENTS - New
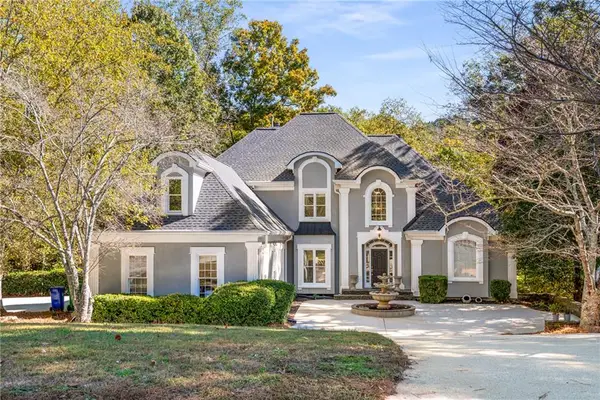 $775,000Active4 beds 4 baths3,910 sq. ft.
$775,000Active4 beds 4 baths3,910 sq. ft.1722 Kanawha Trail, Smoke Rise, GA 30087
MLS# 7668999Listed by: SRA SIGNATURE REALTY AGENTS 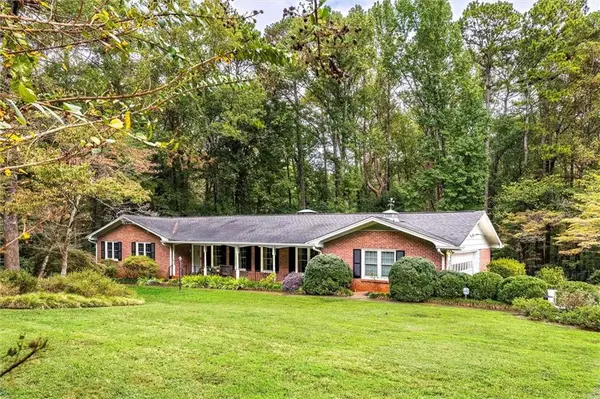 $499,999Pending4 beds 3 baths2,166 sq. ft.
$499,999Pending4 beds 3 baths2,166 sq. ft.5184 Oxbow Road, Smoke Rise, GA 30087
MLS# 7660593Listed by: SRA SIGNATURE REALTY AGENTS $575,000Active4 beds 3 baths
$575,000Active4 beds 3 baths5212 Rosser Road, Smoke Rise, GA 30087
MLS# 10601199Listed by: DOMO Realty $624,800Active5 beds 3 baths4,139 sq. ft.
$624,800Active5 beds 3 baths4,139 sq. ft.6268 Old Stone Mountain Road, Smoke Rise, GA 30087
MLS# 10604123Listed by: Smoke Rise Agents $499,000Active4 beds 3 baths2,304 sq. ft.
$499,000Active4 beds 3 baths2,304 sq. ft.2174 Deer Ridge Drive, Smoke Rise, GA 30087
MLS# 10610185Listed by: Smoke Rise Agents $499,000Active4 beds 3 baths2,304 sq. ft.
$499,000Active4 beds 3 baths2,304 sq. ft.2174 Deer Ridge Drive, Smoke Rise, GA 30087
MLS# 7653605Listed by: SRA SIGNATURE REALTY AGENTS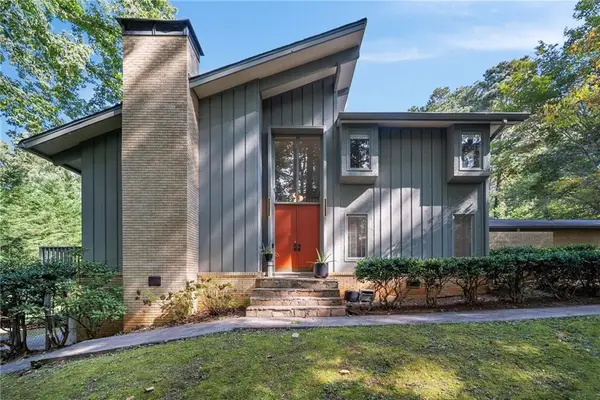 $575,000Pending4 beds 3 baths3,060 sq. ft.
$575,000Pending4 beds 3 baths3,060 sq. ft.5212 Rosser Road, Smoke Rise, GA 30087
MLS# 7645742Listed by: DOMO REALTY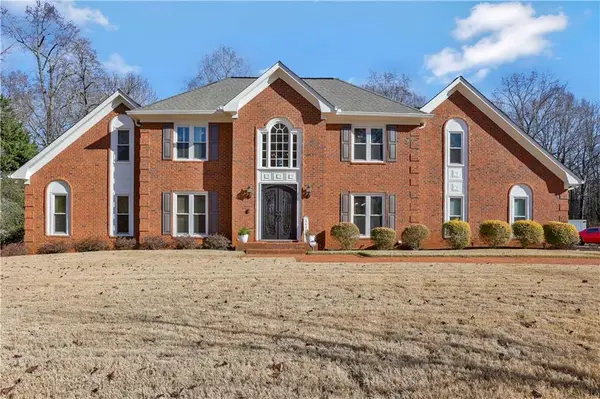 $765,000Active5 beds 4 baths4,125 sq. ft.
$765,000Active5 beds 4 baths4,125 sq. ft.5528 Oakwood Drive, Smoke Rise, GA 30087
MLS# 7316655Listed by: SMOKE RISE AGENTS
