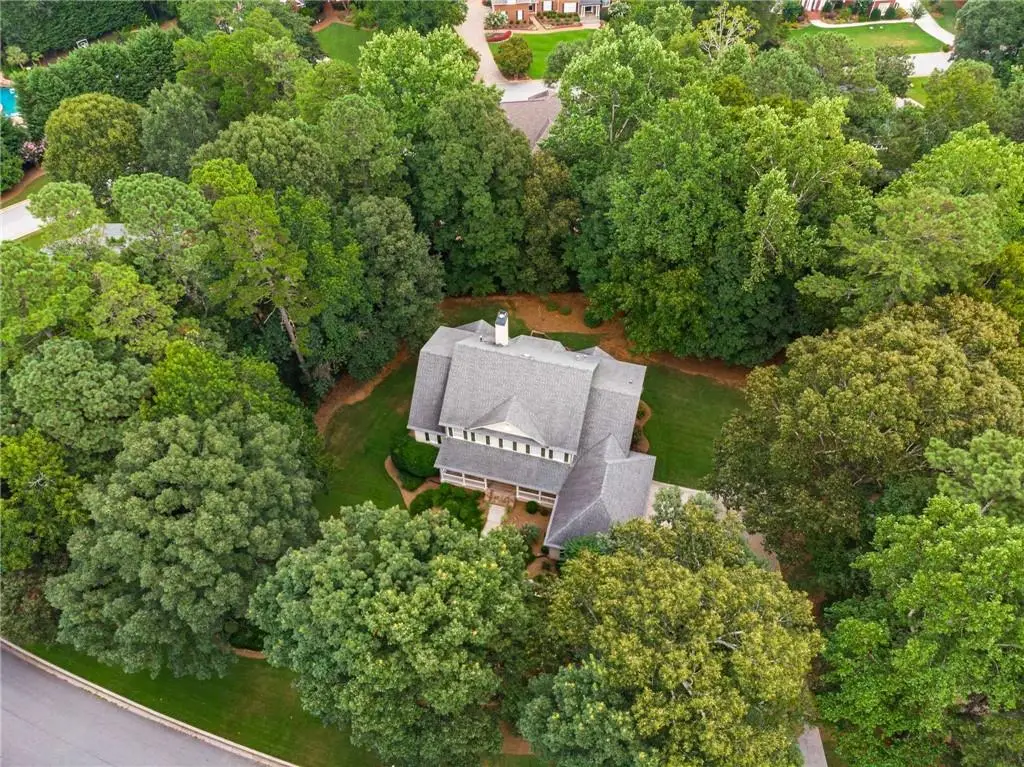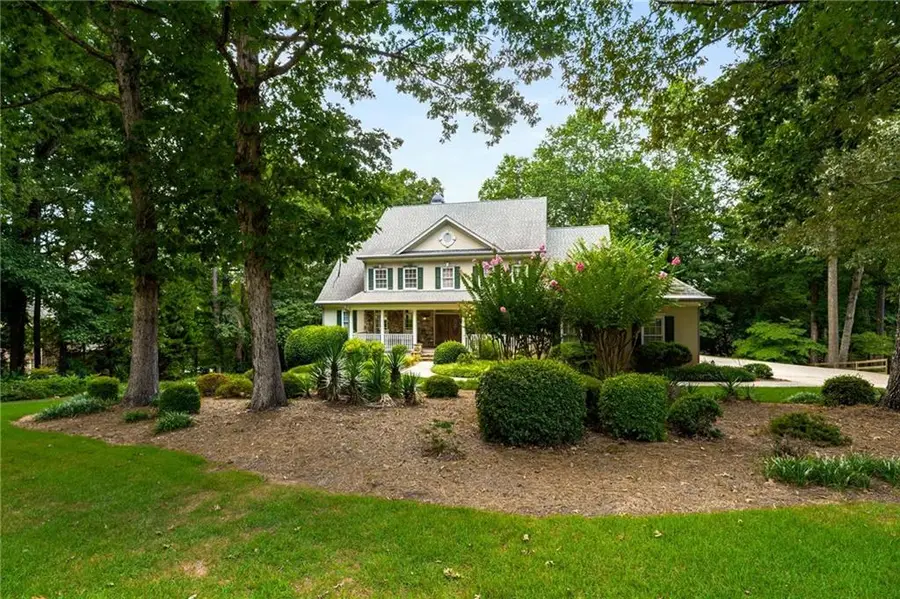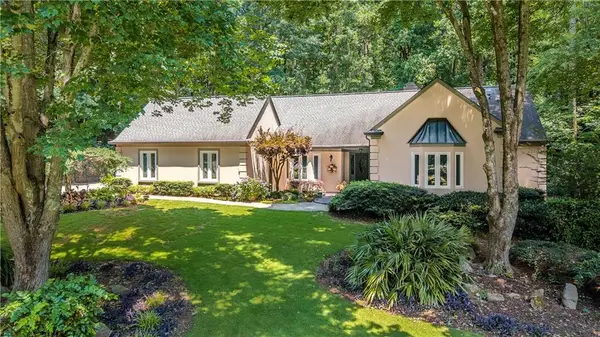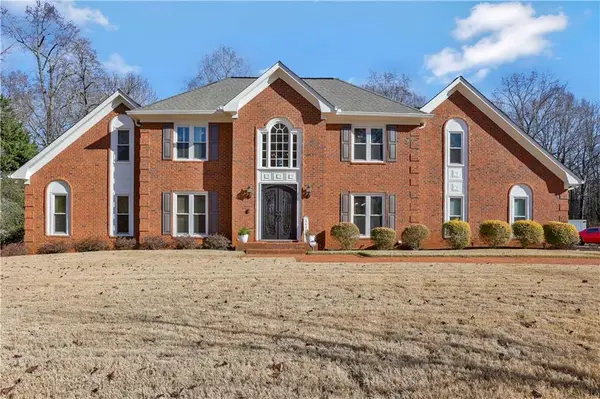2290 Spencers Way, Smoke Rise, GA 30087
Local realty services provided by:Better Homes and Gardens Real Estate Metro Brokers



2290 Spencers Way,Smoke Rise, GA 30087
$748,500
- 5 Beds
- 4 Baths
- 3,881 sq. ft.
- Single family
- Active
Listed by:dierdra wilson678-570-5921
Office:sra signature realty agents
MLS#:7623772
Source:FIRSTMLS
Price summary
- Price:$748,500
- Price per sq. ft.:$192.86
- Monthly HOA dues:$58.33
About this home
There’s a quiet confidence to this home—designed by noted architect Stephen Fuller—tucked into the heart of the Smoke Rise community, where the lots are large, the trees are mature, and the pace just feels a little more peaceful. At first glance, 2290 Spencers Way welcomes you with a timeless exterior and a deep, covered front porch that’s more than just charming—it’s where morning coffee becomes a ritual and evenings unwind with ease.
Step inside and you’ll sense how this home was intentionally crafted for both elegance and everyday living. The layout flows naturally, with formal rooms flanking the foyer that invite connection without sacrificing space. The two-story great room is bathed in light, centered around a classic fireplace and accented by a balcony above that gives the room its soaring feel. The adjoining kitchen and breakfast area overlook the deck and backyard, creating an ideal space for casual meals, weekend brunches, and late-night chats over a glass of wine.
While the floor plan is expansive, it also offers the kind of practicality that’s rare in homes of this size—like a private main-level primary suite and laundry, ideal for one-level living. Upstairs, there’s room for everyone and everything: four bedrooms (one ensuite), two full bathrooms, walk-in closets, and a generously sized bedroom that easily flexes as a second family room, home office, or guest retreat.
And then there’s the basement—an unfinished expanse full of potential. Whether you envision a movie theater, in-law suite, home gym, or game room, the space is yours to shape. It’s already framed with an ensuite, family room, and half bath in mind, making the groundwork for transformation that much easier.
The three-car garage provides plenty of space for vehicles, hobbies, and storage, while a newer roof and updated gutters mean some of the heavy lifting has already been done. What remains is the opportunity to personalize and polish—your way.
Located just minutes from Smoke Rise Country Club and the evolving charm of downtown Tucker, you’re never far from tennis matches, golf games, good meals, or the quick commute into Atlanta. Plus, with nearby parks and several routes in and out of the city, adventure and convenience are always within reach.
Homes like this—ones with good bones, soul, and space—don’t come along every day. Especially not in Smoke Rise. If you've been searching for a home with character, land, and the freedom to make it your own, this may be the one worth moving on.
Schedule your private tour today—and imagine what your next chapter could look like at 2290 Spencers Way.
Contact an agent
Home facts
- Year built:1996
- Listing Id #:7623772
- Updated:August 05, 2025 at 08:34 PM
Rooms and interior
- Bedrooms:5
- Total bathrooms:4
- Full bathrooms:3
- Half bathrooms:1
- Living area:3,881 sq. ft.
Heating and cooling
- Cooling:Ceiling Fan(s), Central Air, Zoned
- Heating:Central
Structure and exterior
- Roof:Ridge Vents, Shingle
- Year built:1996
- Building area:3,881 sq. ft.
- Lot area:0.75 Acres
Schools
- High school:Tucker
- Middle school:Tucker
- Elementary school:Smoke Rise
Utilities
- Water:Public, Water Available
- Sewer:Septic Tank
Finances and disclosures
- Price:$748,500
- Price per sq. ft.:$192.86
- Tax amount:$2,680 (2024)
New listings near 2290 Spencers Way
- Open Sun, 1 to 3pm
 $619,000Active4 beds 4 baths3,189 sq. ft.
$619,000Active4 beds 4 baths3,189 sq. ft.1565 Kings Crossing, Smoke Rise, GA 30087
MLS# 7604469Listed by: SRA SIGNATURE REALTY AGENTS  $490,000Active5 beds 3 baths2,632 sq. ft.
$490,000Active5 beds 3 baths2,632 sq. ft.5401 Smoke Rise Drive, Smoke Rise, GA 30087
MLS# 7579991Listed by: REALTY ASSOCIATES OF ATLANTA, LLC. $595,000Active4 beds 4 baths3,130 sq. ft.
$595,000Active4 beds 4 baths3,130 sq. ft.4930 Forestglade Court, Smoke Rise, GA 30087
MLS# 10521646Listed by: Smoke Rise Agents $765,000Active5 beds 4 baths4,125 sq. ft.
$765,000Active5 beds 4 baths4,125 sq. ft.5528 Oakwood Drive, Smoke Rise, GA 30087
MLS# 7316655Listed by: SMOKE RISE AGENTS
