1007 Chateau Lane Se, Smyrna, GA 30082
Local realty services provided by:Better Homes and Gardens Real Estate Metro Brokers
Listed by:jessica emerson
Office:avenue realty, inc.
MLS#:7661934
Source:FIRSTMLS
Price summary
- Price:$414,900
- Price per sq. ft.:$255.48
- Monthly HOA dues:$50
About this home
Enjoy easy living in this thoughtfully renovated, conveniently located single-level, 3 bedroom 2 bath Smyrna home. Nestled in the quiet cul-de-sac neighborhood of Chateau Walk, the next owner will have the peace of mind of living in a low-maintenance home. Rest easy knowing the gas furnace was replaced in 2019, a new high-efficiency outdoor Daikin A/C unit was installed in 2020, a top to bottom kitchen renovation was completed in 2021, new water heater installed in 2023, and bathrooms and laundry room were upgraded in 2025.
Upon entry, both secondary bedrooms and the second bathroom share a wing off the foyer, which opens up to a generously-sized living room featuring airy cathedral ceilings and rich LVP floors. The freshly painted, cozy gas fireplace makes for a lovely focal point, creating a warm and welcoming atmosphere. The dining room sits off of the living room and both rooms connect seamlessly to the fully remodeled kitchen. Here you'll find 42" soft-close cabinetry, quartz countertops, a ceiling-height subway tile backsplash, double-basin fireclay farmhouse sink, and quality stainless steel appliances, including a GE 5-burner gas range with compact double oven, Whirlpool dishwasher, French door refrigerator, vent hood, and Insinkerator disposal. A pantry and carpenter-built banquette provide additional storage and form a cozy breakfast space perfect for a round eat-in kitchen table.
Opposite from the other bedrooms, the other wing of the house holds a generously-sized area devoted entirely to the primary suite - a peaceful bedroom retreat with tray ceilings, a bathroom with dual sinks and plenty of storage, a separate shower and tub, a private water closet, a linen closet, and a walk-in closet. Both bathrooms in the home have been refreshed with white cabinetry, quartz vanity tops, new sinks, matte black hardware, modern round mirrors, and updated lighting. The entire interior of home, including trim and doors, was painted in 2021, with trim repainted in 2025 for a crisp, clean finish. Additionally, the laundry room was renovated in 2025 to add more functionality and style.
Set on a quarter-acre lot with low-maintenance landscaping and a patio off the living room, this property provides plenty of outdoor space with endless potential to customize to your heart's desire. A fenced backyard and mature trees provide additional privacy, while the two-car garage with attic space offers convenient parking and storage.
Ideally situated less than 2 miles from growing Smyrna Market Village, Chateau Walk is a sought-after neighborhood with no cut-through traffic that sits close to many parks, schools, shopping, dining, and major highways. It provides the perfect blend of suburban comfort and easy city access. Amenities include a well-maintained pool, new tennis courts, a fish-stocked pond with fountain and gazebo, and a playground. Seller is a licensed real estate agent in the state of Georgia.
Contact an agent
Home facts
- Year built:1992
- Listing ID #:7661934
- Updated:October 12, 2025 at 01:23 PM
Rooms and interior
- Bedrooms:3
- Total bathrooms:2
- Full bathrooms:2
- Living area:1,624 sq. ft.
Heating and cooling
- Heating:Central
Structure and exterior
- Roof:Composition, Shingle
- Year built:1992
- Building area:1,624 sq. ft.
- Lot area:0.27 Acres
Schools
- High school:Campbell
- Middle school:Griffin
- Elementary school:Norton Park
Utilities
- Water:Public, Water Available
- Sewer:Public Sewer, Sewer Available
Finances and disclosures
- Price:$414,900
- Price per sq. ft.:$255.48
- Tax amount:$3,358 (2024)
New listings near 1007 Chateau Lane Se
- New
 $575,000Active4 beds 4 baths3,022 sq. ft.
$575,000Active4 beds 4 baths3,022 sq. ft.4077 Norton Place Se, Smyrna, GA 30082
MLS# 7664604Listed by: ATLANTA COMMUNITIES - New
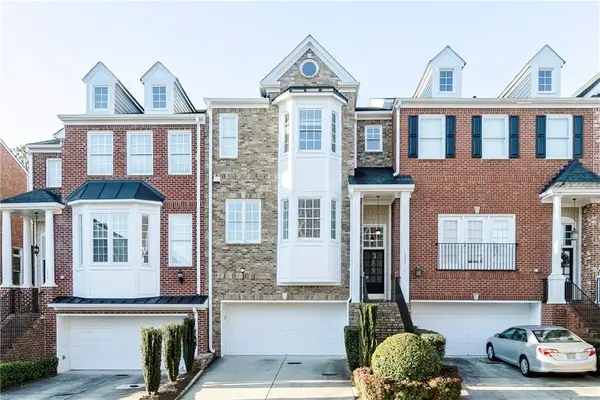 $459,000Active3 beds 4 baths2,798 sq. ft.
$459,000Active3 beds 4 baths2,798 sq. ft.1292 Creekside Terrace Se, Smyrna, GA 30082
MLS# 7664544Listed by: DRAKE REALTY, INC - New
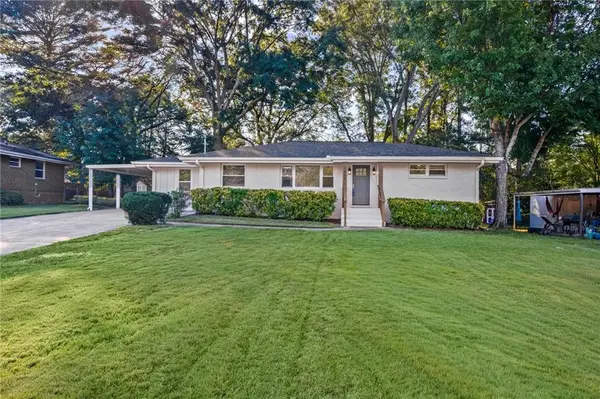 $450,000Active3 beds 3 baths1,500 sq. ft.
$450,000Active3 beds 3 baths1,500 sq. ft.3685 Wisteria Lane Se, Smyrna, GA 30082
MLS# 7664439Listed by: KELLER WILLIAMS REALTY CITYSIDE - Coming Soon
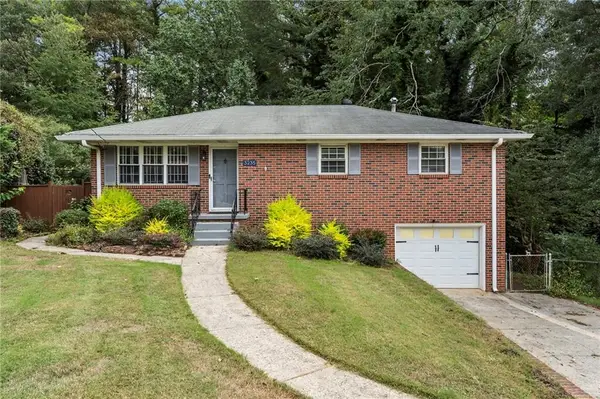 $415,000Coming Soon4 beds 3 baths
$415,000Coming Soon4 beds 3 baths3235 Woodview Drive Se, Smyrna, GA 30082
MLS# 7663252Listed by: DORSEY ALSTON REALTORS - Coming Soon
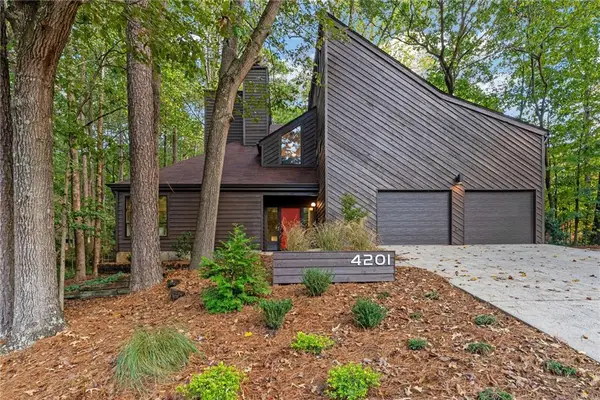 $699,000Coming Soon4 beds 3 baths
$699,000Coming Soon4 beds 3 baths4201 Charleston Trail Se, Smyrna, GA 30080
MLS# 7662155Listed by: DOMO REALTY - New
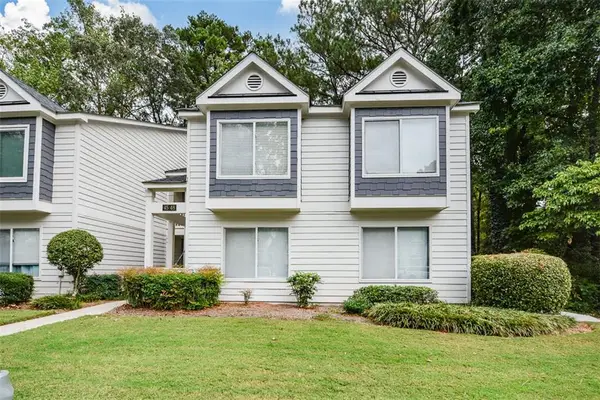 Listed by BHGRE$264,900Active2 beds 2 baths1,404 sq. ft.
Listed by BHGRE$264,900Active2 beds 2 baths1,404 sq. ft.47 Arbor End Se, Smyrna, GA 30080
MLS# 7664279Listed by: BHGRE METRO BROKERS - Open Sun, 2 to 4pmNew
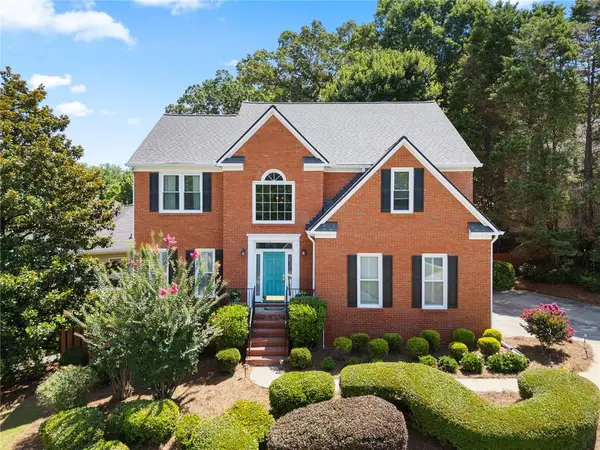 $750,000Active5 beds 4 baths3,144 sq. ft.
$750,000Active5 beds 4 baths3,144 sq. ft.4059 Vinings Mill Trail Se, Smyrna, GA 30080
MLS# 7663904Listed by: KELLER WILLIAMS REALTY CITYSIDE - Coming Soon
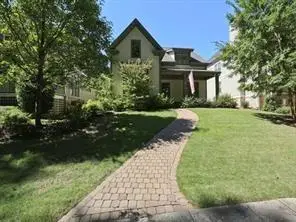 $739,000Coming Soon4 beds 4 baths
$739,000Coming Soon4 beds 4 baths2861 Bernard Lane Se, Smyrna, GA 30080
MLS# 7663905Listed by: RE/MAX AROUND ATLANTA REALTY - New
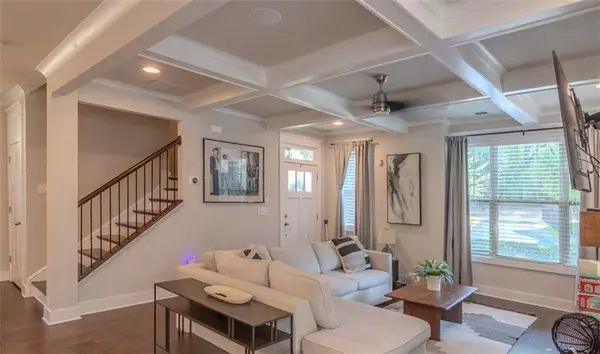 $615,000Active4 beds 4 baths2,563 sq. ft.
$615,000Active4 beds 4 baths2,563 sq. ft.1764 Whitfield Parc Circle, Smyrna, GA 30080
MLS# 7662168Listed by: KELLER WILLIAMS REALTY CITYSIDE - New
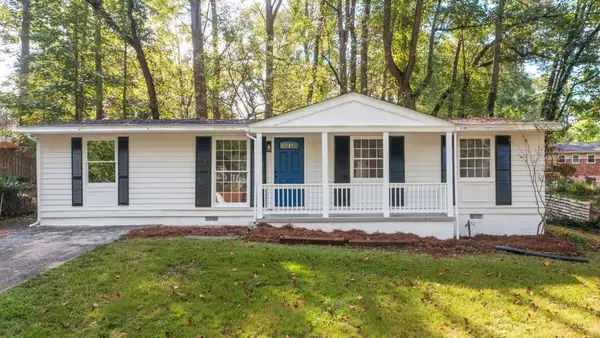 $400,000Active4 beds 3 baths1,561 sq. ft.
$400,000Active4 beds 3 baths1,561 sq. ft.88 Lucia Drive Se, Smyrna, GA 30082
MLS# 7663930Listed by: BOLST, INC.
