1013 Rohner Way, Smyrna, GA 30080
Local realty services provided by:Better Homes and Gardens Real Estate Jackson Realty
1013 Rohner Way,Smyrna, GA 30080
$500,000
- 3 Beds
- 3 Baths
- 2,132 sq. ft.
- Townhouse
- Active
Listed by: paula kellam
Office: keller williams rlty first atl
MLS#:10593527
Source:METROMLS
Price summary
- Price:$500,000
- Price per sq. ft.:$234.52
- Monthly HOA dues:$263
About this home
Welcome to this Exceptional 3-bedroom, 2.5-bathroom Townhome in the sought-after Woodland Parc community! Built in 2018 by Traton Homes, this boutique neighborhood features only 12 residences, lush green space and a private dog park, making it one of Smyrna's hidden gems but only 3/4 mile to The Battery! Step inside from the covered entryway (perfect for protecting packages) and enjoy the Seamless Open-concept Main level with Beautiful Hard Wood Floors. The Chef's Kitchen is the Heart of the home, boasting a large Quartz island with Breakfast bar, Farmhouse Sink, Vent Hood, Stainless steel appliances, and a Spacious walk-in pantry. The Dining area flows effortlessly into the living room, where the gas-burning fireplace creates a warm focal point for entertaining or cozy evenings! Upstairs, retreat to the Oversized Owner's Suite, large enough for a sitting area or office nook! The Spa-inspired bathroom offers a double vanity, Large Custom Shower, and a Generous walk-in closet! Two additional bedrooms share a well-appointed full bath, and the laundry room is conveniently located on the same level! Enjoy outdoor living with a private patio and fenced backyard, plus the ease of a two-car garage for parking and storage. HOA dues include landscaping, giving you more time to enjoy all this unbeatable location has to offer-less than a mile to The Battery, Truist Park, 2 miles to Downtown Smyrna, and quick access to I-75 and I-285.
Contact an agent
Home facts
- Year built:2018
- Listing ID #:10593527
- Updated:November 06, 2025 at 11:46 AM
Rooms and interior
- Bedrooms:3
- Total bathrooms:3
- Full bathrooms:2
- Half bathrooms:1
- Living area:2,132 sq. ft.
Heating and cooling
- Cooling:Ceiling Fan(s), Central Air, Zoned
- Heating:Central, Forced Air, Natural Gas, Zoned
Structure and exterior
- Roof:Composition
- Year built:2018
- Building area:2,132 sq. ft.
- Lot area:0.02 Acres
Schools
- High school:Campbell
- Middle school:Campbell
- Elementary school:Argyle
Utilities
- Water:Public, Water Available
- Sewer:Public Sewer, Sewer Available
Finances and disclosures
- Price:$500,000
- Price per sq. ft.:$234.52
- Tax amount:$4,651 (2024)
New listings near 1013 Rohner Way
- New
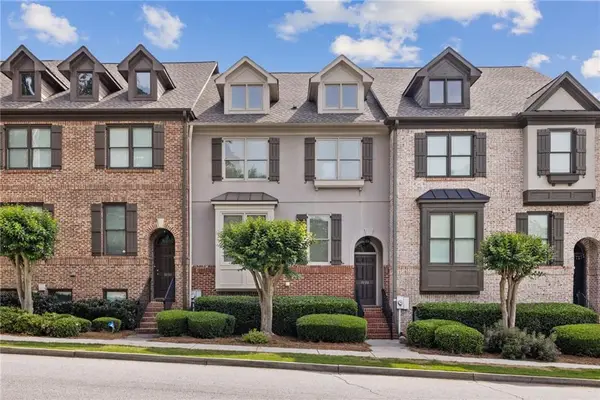 $475,000Active4 beds 4 baths2,827 sq. ft.
$475,000Active4 beds 4 baths2,827 sq. ft.3133 Dunton Street Se, Smyrna, GA 30080
MLS# 7676983Listed by: KELLER WILLIAMS REALTY CITYSIDE - New
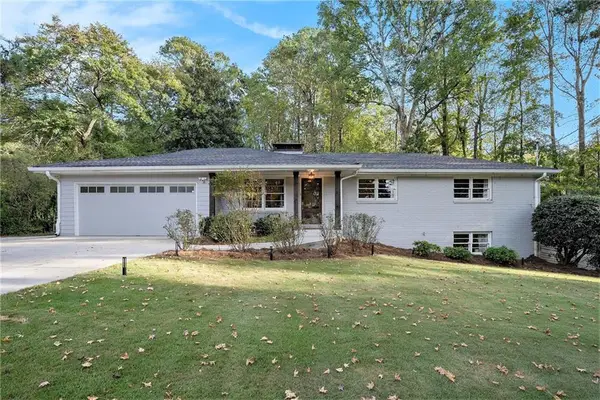 $659,900Active4 beds 2 baths1,975 sq. ft.
$659,900Active4 beds 2 baths1,975 sq. ft.436 Concord Road Se, Smyrna, GA 30082
MLS# 7677191Listed by: CENTURY 21 RESULTS - New
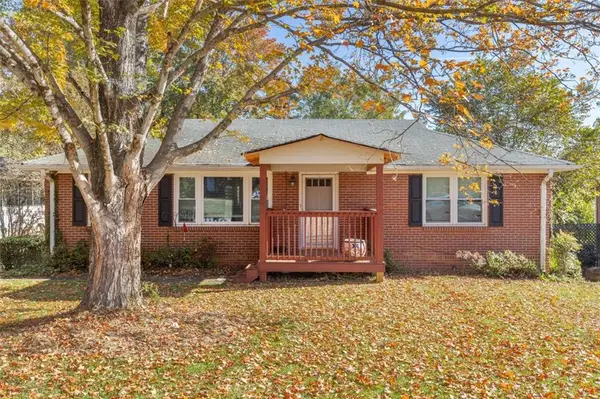 $360,000Active4 beds 2 baths2,125 sq. ft.
$360,000Active4 beds 2 baths2,125 sq. ft.2185 Trailwood Drive Se, Smyrna, GA 30080
MLS# 7677479Listed by: COMPASS - New
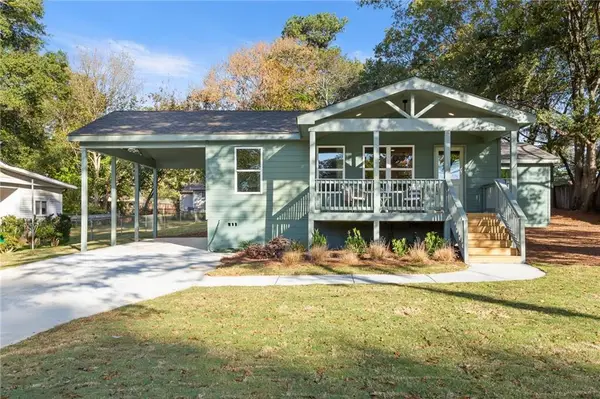 $629,000Active3 beds 3 baths1,933 sq. ft.
$629,000Active3 beds 3 baths1,933 sq. ft.1121 Dell Avenue Se, Smyrna, GA 30080
MLS# 7677489Listed by: KELLER WILLIAMS REALTY PEACHTREE RD. - New
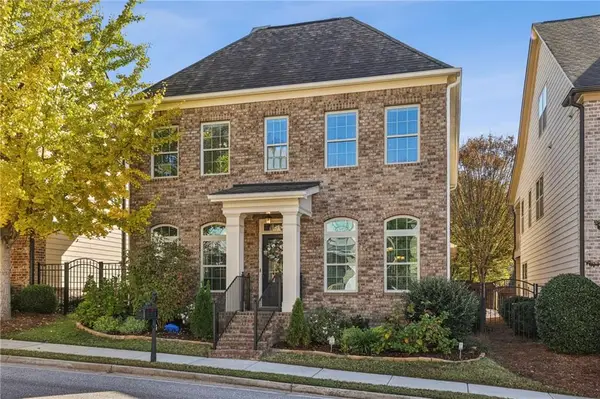 $675,000Active4 beds 4 baths3,005 sq. ft.
$675,000Active4 beds 4 baths3,005 sq. ft.4206 Hardy Avenue, Smyrna, GA 30082
MLS# 7677266Listed by: HOME LUXURY REAL ESTATE - New
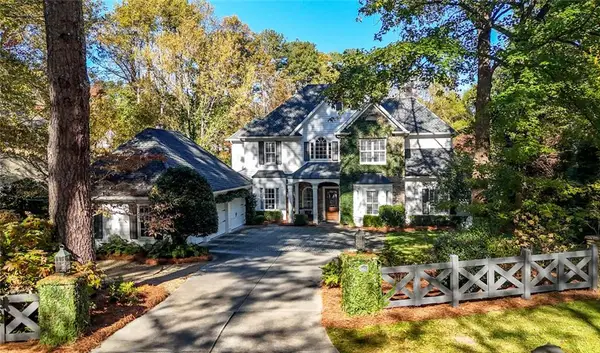 $1,100,000Active5 beds 5 baths4,500 sq. ft.
$1,100,000Active5 beds 5 baths4,500 sq. ft.3421 Valley Vista Road Se, Smyrna, GA 30080
MLS# 7677406Listed by: KELLER WILLIAMS REALTY PEACHTREE RD. - New
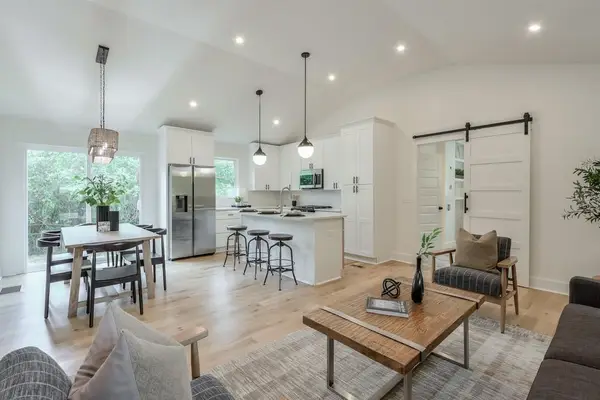 $465,000Active3 beds 3 baths1,458 sq. ft.
$465,000Active3 beds 3 baths1,458 sq. ft.4901 Prince Road Se, Smyrna, GA 30082
MLS# 7677465Listed by: CHAPMAN HALL REALTORS - New
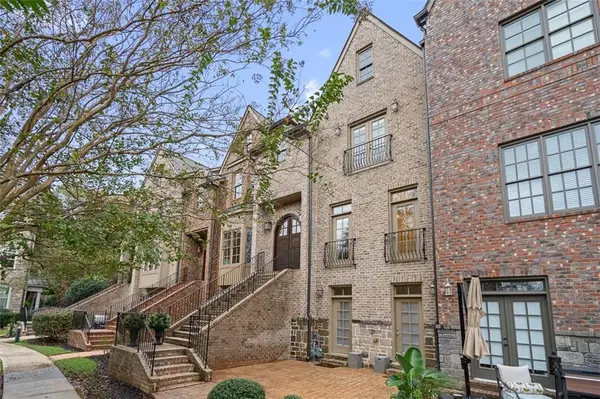 $525,000Active3 beds 4 baths2,770 sq. ft.
$525,000Active3 beds 4 baths2,770 sq. ft.538 Micayne Circle Se #3, Smyrna, GA 30082
MLS# 7676035Listed by: KELLER WILLIAMS REALTY INTOWN ATL - New
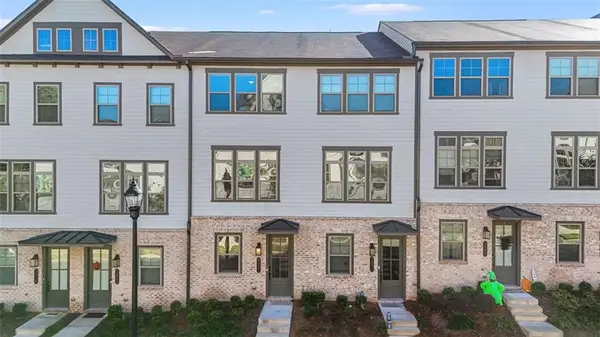 $520,000Active3 beds 4 baths1,645 sq. ft.
$520,000Active3 beds 4 baths1,645 sq. ft.3927 Allegretto Circle, Atlanta, GA 30339
MLS# 7676899Listed by: WEICHERT REALTORS PRESTIGE PARTNERS - New
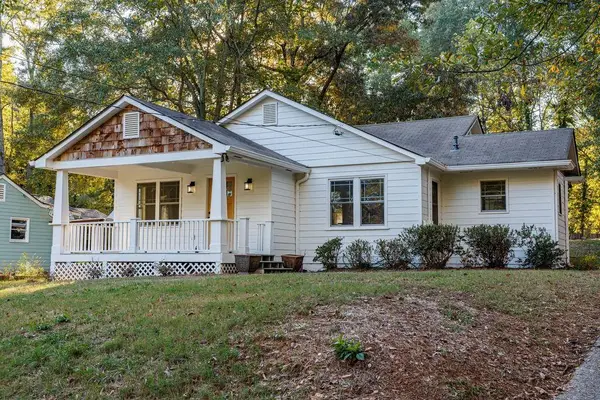 $375,000Active2 beds 2 baths1,142 sq. ft.
$375,000Active2 beds 2 baths1,142 sq. ft.2046 Harold Avenue Se, Smyrna, GA 30080
MLS# 7676849Listed by: KELLER WILLIAMS REALTY ATL PARTNERS
