1529 Slopeside Loop, Smyrna, GA 30082
Local realty services provided by:Better Homes and Gardens Real Estate Metro Brokers
1529 Slopeside Loop,Smyrna, GA 30082
$540,000
- 4 Beds
- 4 Baths
- 2,495 sq. ft.
- Townhouse
- Pending
Listed by: james f johnson
Office: keller williams rlty consultants
MLS#:7661686
Source:FIRSTMLS
Price summary
- Price:$540,000
- Price per sq. ft.:$216.43
- Monthly HOA dues:$270
About this home
Imagine coming home to 1529 Slopeside Loop, where every detail is designed for comfort, convenience, and a little bit of “wow.” You pull into your two-car garage, step inside, and drop your bags in the custom mudroom—complete with built-in shelving and sleek accent lighting, making even the everyday feel organized and elevated.
On the main level, the open living space welcomes you with modern finishes, a cozy fireplace framed by custom bookshelves, and sunlight streaming in from the large deck just off the kitchen. Entertaining is effortless here: the kitchen’s clean white cabinets, granite countertops, and upgraded walk-in pantry (with space for a mini fridge) mean everything has its place, and there’s always room for one more guest at the table. Hidden storage behind the dining area’s feature wall keeps the space clean and clutter-free.
As you head upstairs, custom stair lighting guides your way to your private retreat above. This oversized primary suite is a true sanctuary, featuring a spa-like walk-in shower and a custom walk-in closet that makes getting ready a pleasure. Two additional bedrooms, a bathroom, and a beautifully upgraded laundry room with custom shelving complete the upper level, making daily routines seamless.
Downstairs, the lower level flexes to fit your life. Need a fourth bedroom, a media room, or a home office? This space adapts, with a full bath and plenty of privacy for guests or work-from-home days.
Throughout the home, smart features like a smart oven, thermostat, switches, tankless water heater, spray-foam insulated attic, and AprilAire HVAC system keep things comfortable and efficient. Whole-home audio wiring means your favorite playlist follows you from room to room.
Step outside and you’re minutes from everything: 285, The Battery, Silver Comet Trail, Publix, Sprouts, and more. Highland Overlook is a quiet, newer community where neighbors wave and weekends are peaceful.
At 1529 Slopeside Loop, you’re not just buying a home—you’re stepping into a lifestyle where every upgrade, every custom touch, and every smart feature is designed to help you live, work, and relax with ease.
Contact an agent
Home facts
- Year built:2020
- Listing ID #:7661686
- Updated:November 19, 2025 at 09:01 AM
Rooms and interior
- Bedrooms:4
- Total bathrooms:4
- Full bathrooms:3
- Half bathrooms:1
- Living area:2,495 sq. ft.
Heating and cooling
- Cooling:Central Air
- Heating:Central, Electric
Structure and exterior
- Roof:Composition
- Year built:2020
- Building area:2,495 sq. ft.
- Lot area:0.02 Acres
Schools
- High school:Campbell
- Middle school:Campbell
- Elementary school:Nickajack
Utilities
- Water:Public, Water Available
- Sewer:Public Sewer, Sewer Available
Finances and disclosures
- Price:$540,000
- Price per sq. ft.:$216.43
- Tax amount:$5,807 (2025)
New listings near 1529 Slopeside Loop
- Coming Soon
 $385,000Coming Soon3 beds 3 baths
$385,000Coming Soon3 beds 3 baths1706 Highlands View Se #17, Smyrna, GA 30082
MLS# 7683717Listed by: KELLER WILLIAMS REALTY PEACHTREE RD. - Open Sat, 1 to 3pmNew
 $599,000Active4 beds 3 baths2,350 sq. ft.
$599,000Active4 beds 3 baths2,350 sq. ft.3654 Lake Drive Se, Smyrna, GA 30082
MLS# 7685696Listed by: KELLER WILLIAMS REALTY WEST ATLANTA - Open Sat, 2 to 5pmNew
 $500,000Active2 beds 2 baths1,272 sq. ft.
$500,000Active2 beds 2 baths1,272 sq. ft.1055 Powder Springs Street Se, Smyrna, GA 30080
MLS# 7685874Listed by: BERKSHIRE HATHAWAY HOMESERVICES GEORGIA PROPERTIES - Coming Soon
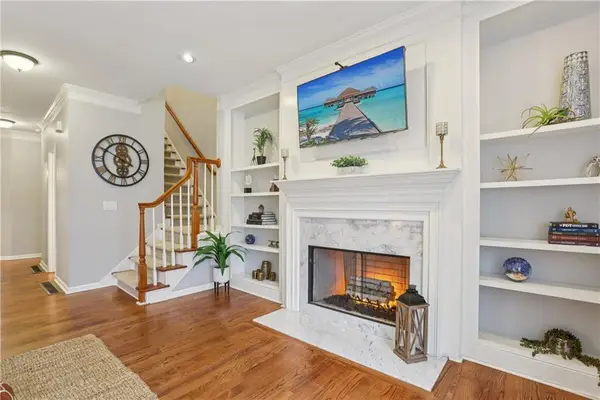 $450,000Coming Soon4 beds 4 baths
$450,000Coming Soon4 beds 4 baths2324 Goodwood Boulevard Se, Smyrna, GA 30080
MLS# 7685429Listed by: NORLUXE REALTY ATLANTA - New
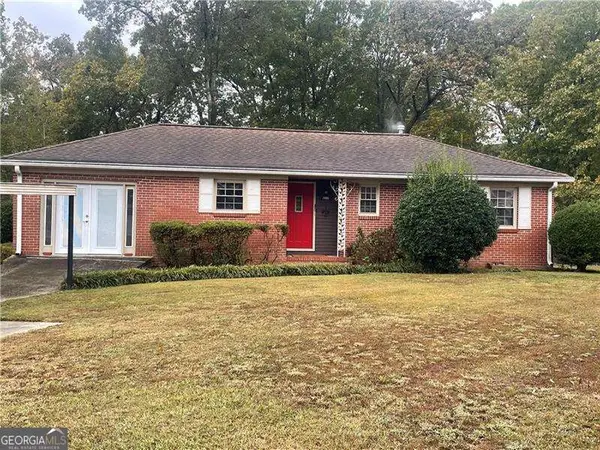 $324,900Active3 beds 2 baths
$324,900Active3 beds 2 baths2880 Sherwood Road Se, Smyrna, GA 30082
MLS# 10648850Listed by: Coldwell Banker Realty - New
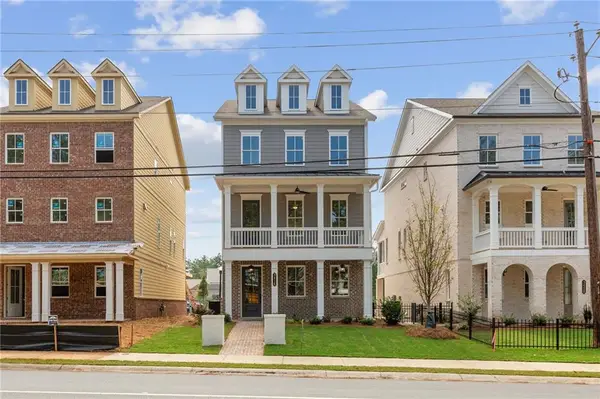 $799,900Active3 beds 4 baths2,663 sq. ft.
$799,900Active3 beds 4 baths2,663 sq. ft.3416 Archerfield Way, Smyrna, GA 30080
MLS# 7685303Listed by: TRATON HOMES REALTY, INC. - New
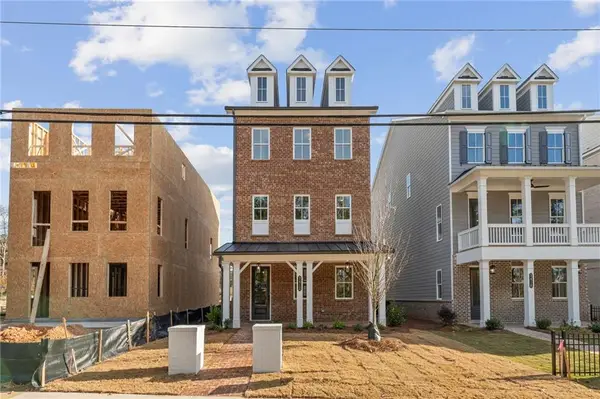 $779,900Active3 beds 4 baths2,663 sq. ft.
$779,900Active3 beds 4 baths2,663 sq. ft.3412 Archerfield Way, Smyrna, GA 30080
MLS# 7685309Listed by: TRATON HOMES REALTY, INC. - New
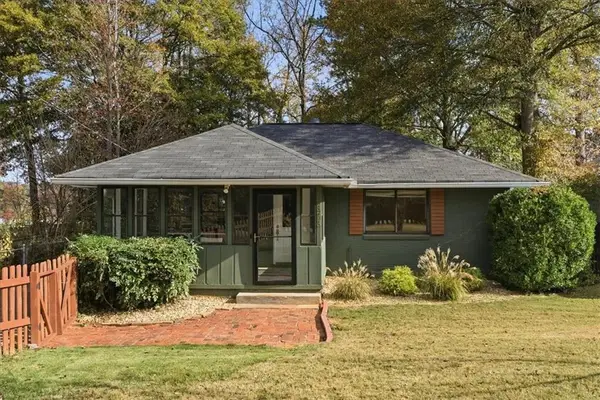 $450,000Active2 beds 2 baths2,052 sq. ft.
$450,000Active2 beds 2 baths2,052 sq. ft.873 Wayland Court Se, Smyrna, GA 30080
MLS# 7677147Listed by: ATLANTA COMMUNITIES - New
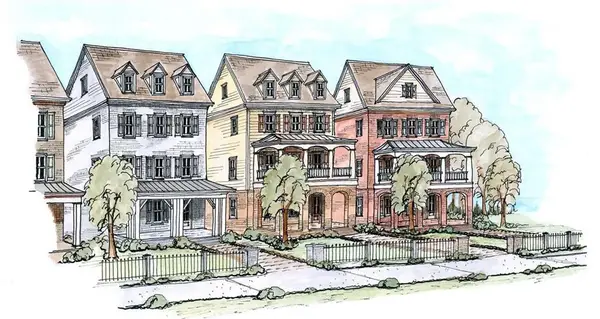 $729,990Active3 beds 4 baths2,663 sq. ft.
$729,990Active3 beds 4 baths2,663 sq. ft.3415 Archerfield Way, Smyrna, GA 30080
MLS# 7685013Listed by: TRATON HOMES REALTY, INC. - New
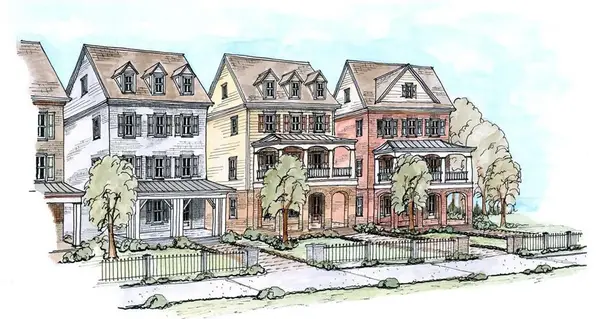 $699,990Active3 beds 4 baths2,663 sq. ft.
$699,990Active3 beds 4 baths2,663 sq. ft.3404 Archerfield Way, Smyrna, GA 30080
MLS# 7684999Listed by: TRATON HOMES REALTY, INC.
