2150 Whitestone Court Se, Smyrna, GA 30080
Local realty services provided by:Better Homes and Gardens Real Estate Metro Brokers
Listed by: lynda harris770-548-5662
Office: atlanta fine homes sotheby's international
MLS#:7630875
Source:FIRSTMLS
Price summary
- Price:$1,175,000
- Price per sq. ft.:$248.52
- Monthly HOA dues:$62.5
About this home
With elegant Charleston Inspired Architecture, this stunning 4 sides brick home seamlessly blends luxury, functionality and distinctive design. This one owner home, which was previously the model, is perfectly situated in the private executive enclave of Whitestone Estates in prestigious Vinings/Smyrna, and takes center stage with amazing curb appeal on the largest cul-de-sac lot providing supreme privacy. From the moment you enter this Charleston style gem with unique double porches, you will discover old world charm combined with modern convenience. This 6 bedroom, 5 bath home features 12 Ft. ceilings, 10 ft. doors, gorgeous crown molding, 11" baseboards, custom millwork throughout, gleaming hardwoods on the main, plantation shutters, four fireplaces, and a fantastic floorplan for everyday living and entertaining. The private fenced backyard with brick wall surrounding the inviting patio with fireplace is a true oasis for relaxing and gathering. The beautiful "heart of the home" kitchen is a dream - with custom cabinetry, soft close drawers, granite countertops, a large island with unique custom detail , all Bosch stainless steel appliances, 2 new double ovens, gas cooktop, and open views to the breakfast area and keeping room/family room with beamed ceiling, stone fireplace, built-ins on each side, and windows across the back that welcomes in sunshine and views to the lush greenery of the backyard. Also on the main floor is a peaceful sitting room and dining room with French doors leading to the wraparound porch bringing the outside in at every opportunity. A butlers pantry/bar between kitchen and dining is highlighted with custom millwork on the ceiling and custom cabinetry. You will also find on the main floor a convenient ensuite guest bedroom currently used as an office. Upstairs, the breathtaking and expansive primary suite has a sitting area with fireplace for needed downtime and cozy evenings, spacious spa bath featuring double vanities, large jacuzzi tub, his and hers closets adjacent to laundry room, and is complete with a coffee/beverage bar. Also upstairs are 3 additional bedrooms, one with ensuite bath and two others that share a Jack and Jill bath. On this floor you have convenient access to the top level porch providing views and cool breezes. The finished Terrace Level rooms with natural lighting offer great options as an in-law suite, office space, downstairs entertainment with wet bar, an additional bedroom and full bath, huge storage area, and with access to the beautiful backyard via French doors. A generous three car garage rounds out this incredible home in one of Atlanta's best locations 5 minutes to Truist Park, Cobb Energy Center, Silver Comet Trail, Chattahoochee River, Vinings Jubilee, great restaurants and shopping, close to private schools, and easy access to 285, 75 and a quick trip to the airport. This home provides it all - A HOMETOWN FEEL WITHIN A CITY!
Contact an agent
Home facts
- Year built:2008
- Listing ID #:7630875
- Updated:December 20, 2025 at 03:43 AM
Rooms and interior
- Bedrooms:6
- Total bathrooms:5
- Full bathrooms:5
- Living area:4,728 sq. ft.
Heating and cooling
- Cooling:Ceiling Fan(s), Central Air, Zoned
- Heating:Central, Forced Air, Zoned
Structure and exterior
- Roof:Composition, Shingle
- Year built:2008
- Building area:4,728 sq. ft.
- Lot area:0.16 Acres
Schools
- High school:Campbell
- Middle school:Campbell
- Elementary school:Teasley
Utilities
- Water:Public, Water Available
- Sewer:Public Sewer, Sewer Available
Finances and disclosures
- Price:$1,175,000
- Price per sq. ft.:$248.52
- Tax amount:$2,782 (2024)
New listings near 2150 Whitestone Court Se
- New
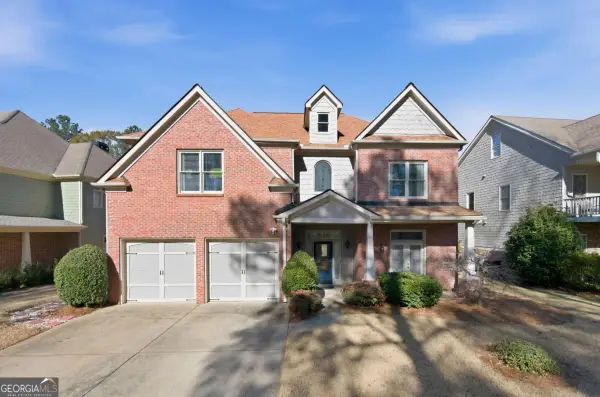 $725,000Active5 beds 4 baths3,662 sq. ft.
$725,000Active5 beds 4 baths3,662 sq. ft.942 Hidden Falls Lane Se, Smyrna, GA 30082
MLS# 10661418Listed by: Keller Williams Realty Consultants 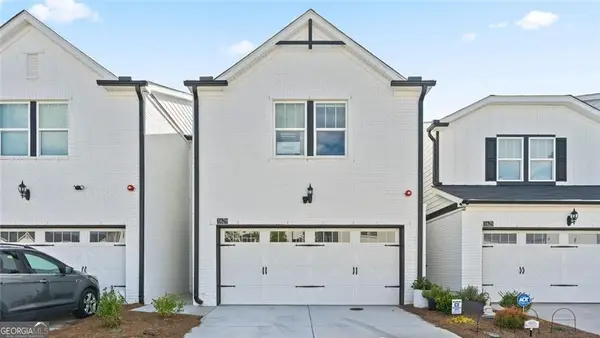 $431,000Active3 beds 3 baths1,873 sq. ft.
$431,000Active3 beds 3 baths1,873 sq. ft.1629 Flint River Place Se, Smyrna, GA 30126
MLS# 10555677Listed by: Berkshire Hathaway HomeServices Georgia Properties- New
 $425,000Active3 beds 3 baths1,811 sq. ft.
$425,000Active3 beds 3 baths1,811 sq. ft.2523 Alvecot Circle, Smyrna, GA 30339
MLS# 7695146Listed by: ATLANTA FINE HOMES SOTHEBY'S INTERNATIONAL - Coming Soon
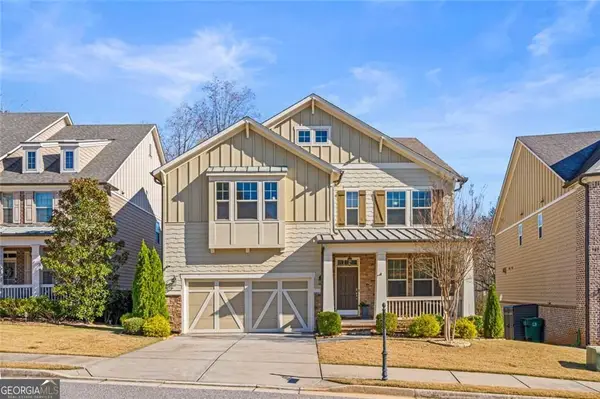 $849,000Coming Soon6 beds 5 baths
$849,000Coming Soon6 beds 5 baths1840 Tululah Trail, Smyrna, GA 30082
MLS# 10660954Listed by: Berkshire Hathaway HomeServices Georgia Properties - New
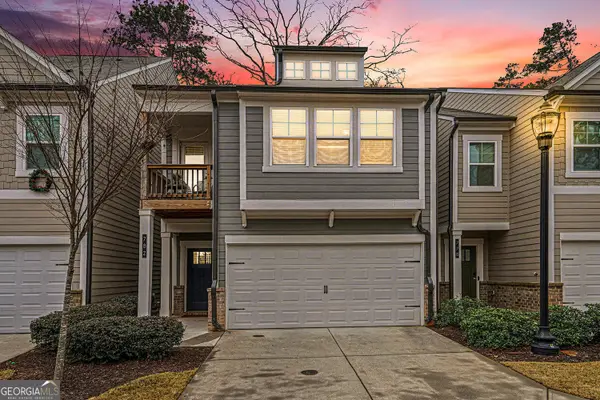 Listed by BHGRE$455,000Active3 beds 3 baths2,076 sq. ft.
Listed by BHGRE$455,000Active3 beds 3 baths2,076 sq. ft.782 Belrose Drive Se, Smyrna, GA 30080
MLS# 10660852Listed by: BHGRE Metro Brokers - Coming Soon
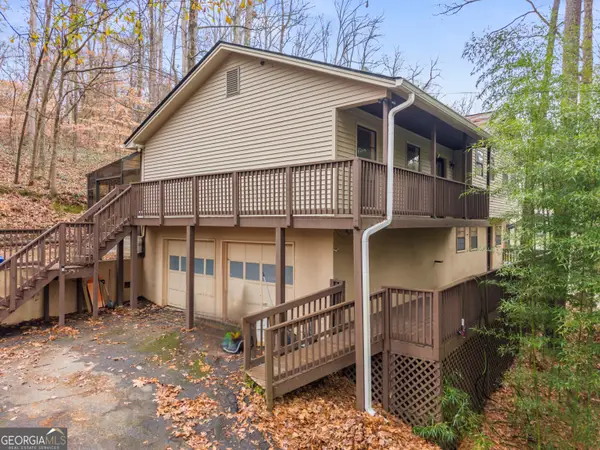 $425,000Coming Soon4 beds 3 baths
$425,000Coming Soon4 beds 3 baths5121 Heather Road Se, Smyrna, GA 30082
MLS# 10660647Listed by: Keller Williams Rlty. Partners - New
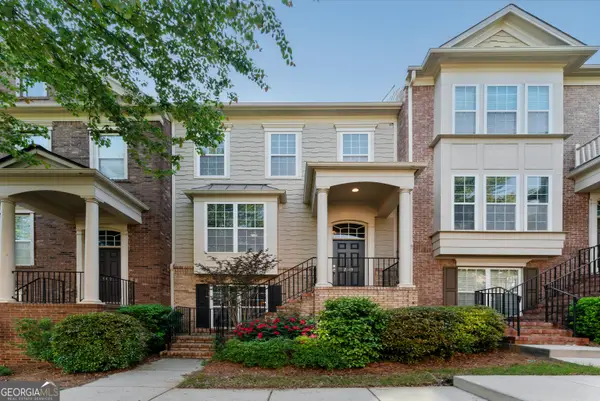 $413,900Active3 beds 4 baths1,827 sq. ft.
$413,900Active3 beds 4 baths1,827 sq. ft.2313 Millhaven Street, Smyrna, GA 30080
MLS# 10660591Listed by: Leaders Realty, Inc. - New
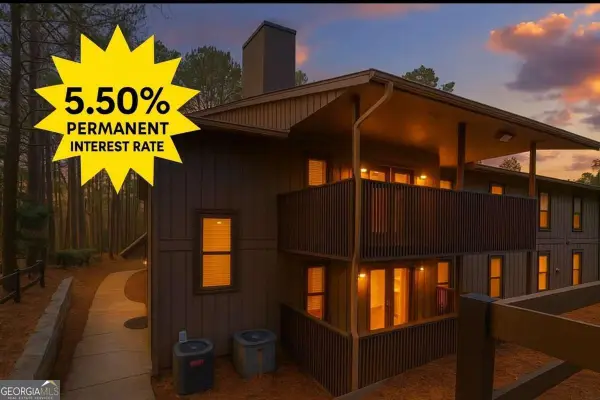 $240,000Active2 beds 2 baths1,379 sq. ft.
$240,000Active2 beds 2 baths1,379 sq. ft.1901 Cumberland Court Se, Smyrna, GA 30080
MLS# 10660580Listed by: Atlanta First Realty Group LLC - Coming Soon
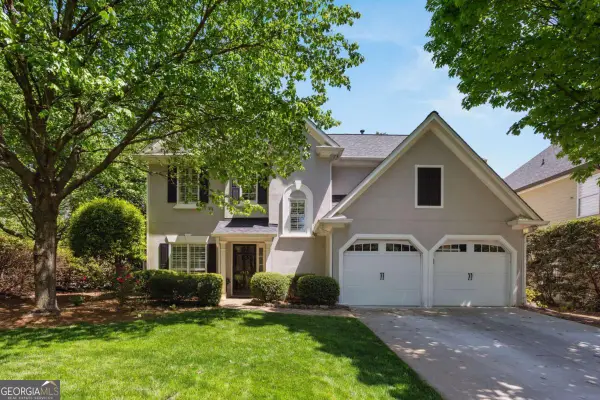 $699,900Coming Soon4 beds 3 baths
$699,900Coming Soon4 beds 3 baths4545 Chelton Court Se, Smyrna, GA 30080
MLS# 10660420Listed by: John Bailey Realty, Inc. - New
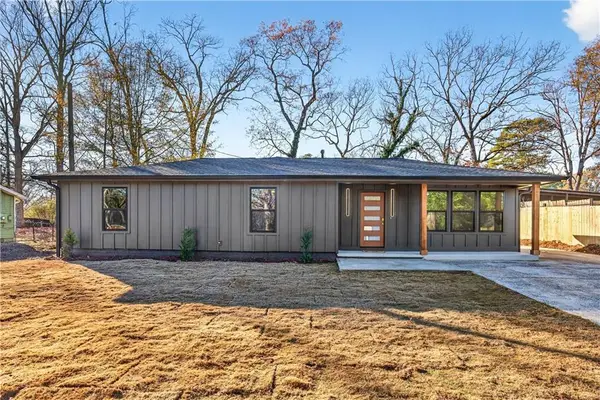 $565,000Active4 beds 2 baths1,800 sq. ft.
$565,000Active4 beds 2 baths1,800 sq. ft.2720 Ivanhoe Lane Se, Smyrna, GA 30082
MLS# 7694586Listed by: KELLER WILLIAMS NORTH ATLANTA
