2547 Glendale Circle Se, Smyrna, GA 30080
Local realty services provided by:Better Homes and Gardens Real Estate Metro Brokers
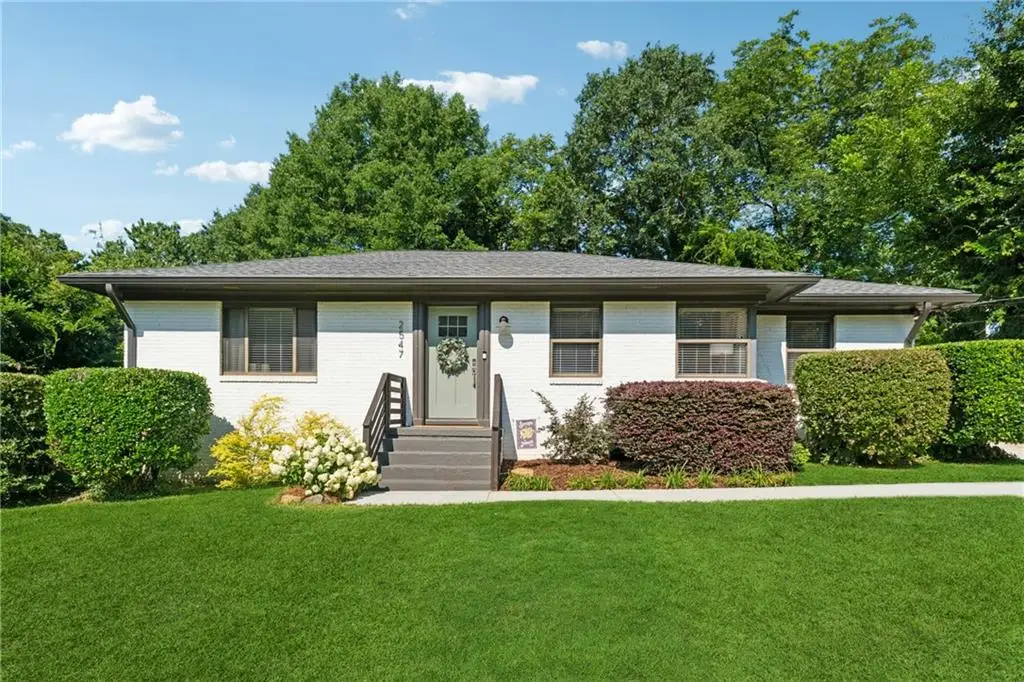
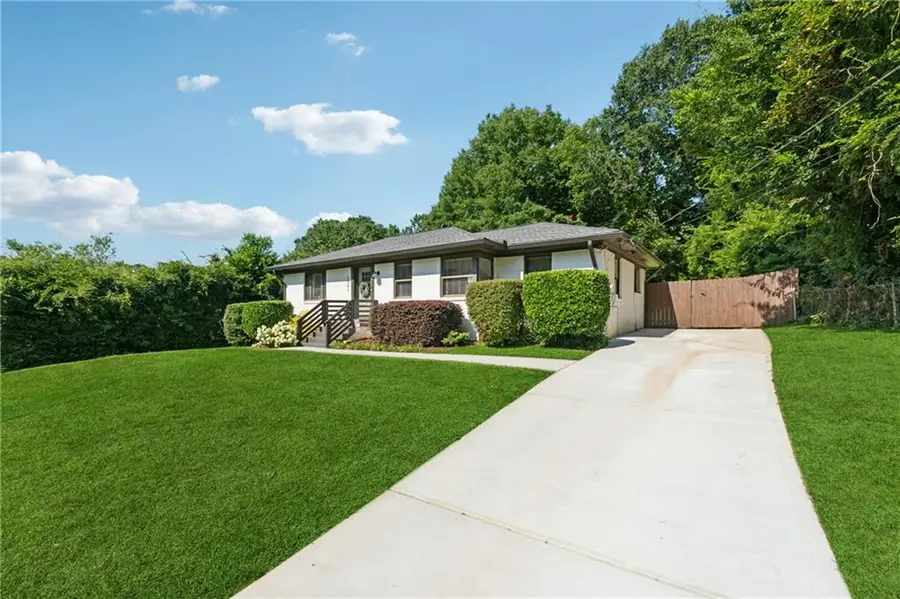

2547 Glendale Circle Se,Smyrna, GA 30080
$399,000
- 3 Beds
- 2 Baths
- 1,156 sq. ft.
- Single family
- Pending
Listed by:jessica kelly
Office:keller williams realty cityside
MLS#:7613243
Source:FIRSTMLS
Price summary
- Price:$399,000
- Price per sq. ft.:$345.16
About this home
Check out this GEM in the heart of Smyrna - a 4 sided brick, fully renovated ranch within walking distance to all downtown Smyrna has to offer under $400k! This home was completely gutted and renovated top to bottom in 2018 with all new plumbing, electrical, roof, tankless water heater, and more! Since the owners moved in, they’ve made additional improvements - fresh interior paint, new concrete driveway and sidewalk, replaced HVAC unit, fenced backyard, brand new main sewer line and moisture-controlled crawl space with vapor barrier and brand new sump pump/drain lines. 1.5 miles from Smyrna Market Village, under 5 miles to Truist Park, and conveniently located right off the newly finished Windy Hill Project with easy access to I-75 and I-285. Be close to all the action that is brewing in the city but tucked away enough to feel like home. This home has been lovingly maintained by its owners for the past seven years. The kitchen boasts white quartz countertops, shaker cabinets, stainless steel appliances, bar seating, recessed lighting and tons of counter space with a huge island! There’s plenty of room to host parties or get togethers with a dining table that easily seats 8 guests. The living area is delightfully cozy with its light, bright corner window letting in all the sunlight. The home is bathed in natural light from sunup to sundown, with the front facing east for great sunlight in the morning and golden hour in the bedrooms at the back. The three bedrooms in the back hallway are tucked behind a barn door for separation when you need it. Don’t miss the charming accent wall in the guest bedroom, perfect for a nursery! The fully renovated hall bathroom provides easy access for your guests and the additional bedroom has great flex space for a home office or additional bed. The master is tucked away in the back of the home with its own private en-suite, spa-like bathroom with double vanities and dual shower heads. Enjoy complete privacy in your backyard under the stars and string lights. Nothing will make you feel more at home than 2547 Glendale!
Contact an agent
Home facts
- Year built:1952
- Listing Id #:7613243
- Updated:August 03, 2025 at 07:11 AM
Rooms and interior
- Bedrooms:3
- Total bathrooms:2
- Full bathrooms:2
- Living area:1,156 sq. ft.
Heating and cooling
- Cooling:Central Air
- Heating:Forced Air, Natural Gas
Structure and exterior
- Roof:Composition, Shingle
- Year built:1952
- Building area:1,156 sq. ft.
- Lot area:0.15 Acres
Schools
- High school:Campbell
- Middle school:Pearson
- Elementary school:Belmont Hills
Utilities
- Water:Public, Water Available
- Sewer:Public Sewer, Sewer Available
Finances and disclosures
- Price:$399,000
- Price per sq. ft.:$345.16
- Tax amount:$3,322 (2024)
New listings near 2547 Glendale Circle Se
- Open Sat, 2 to 4pmNew
 $369,000Active3 beds 1 baths1,032 sq. ft.
$369,000Active3 beds 1 baths1,032 sq. ft.871 Lake Court Se, Smyrna, GA 30082
MLS# 7632586Listed by: KELLER WILLIAMS REALTY PEACHTREE RD. - New
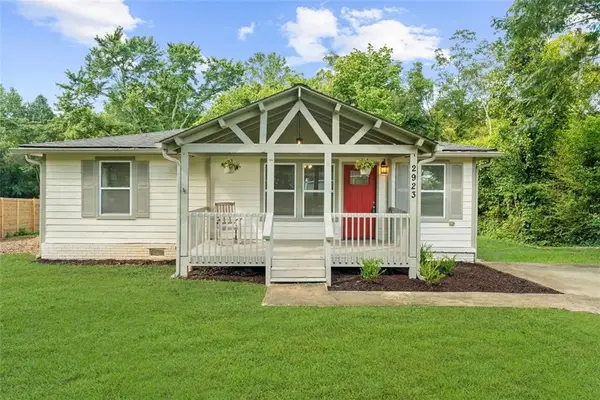 $299,999Active3 beds 2 baths1,200 sq. ft.
$299,999Active3 beds 2 baths1,200 sq. ft.2923 Hall Drive Se, Smyrna, GA 30082
MLS# 7632611Listed by: METHOD REAL ESTATE ADVISORS - New
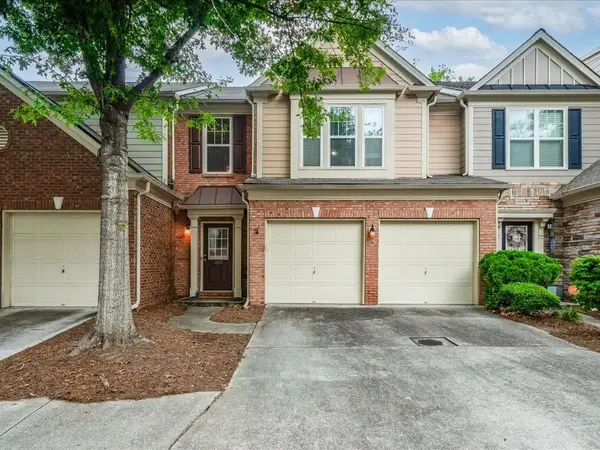 $347,500Active3 beds 3 baths1,954 sq. ft.
$347,500Active3 beds 3 baths1,954 sq. ft.1807 Evadale Court #3, Mableton, GA 30126
MLS# 7623524Listed by: KELLER WILLIAMS REALTY PEACHTREE RD. - New
 $725,000Active3 beds 2 baths2,716 sq. ft.
$725,000Active3 beds 2 baths2,716 sq. ft.1461 Mimosa Circle Se, Smyrna, GA 30080
MLS# 7631938Listed by: ATLANTA FINE HOMES SOTHEBY'S INTERNATIONAL - Coming Soon
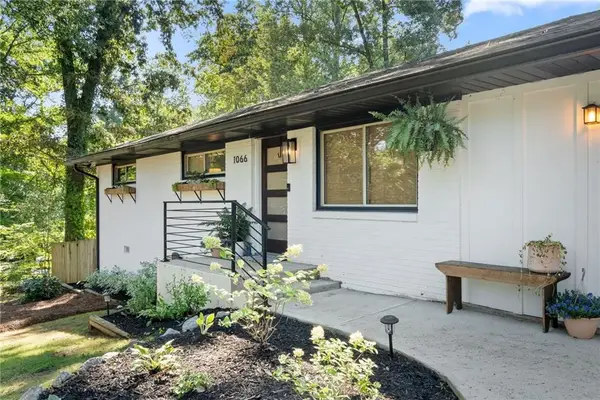 $410,000Coming Soon3 beds 3 baths
$410,000Coming Soon3 beds 3 baths1066 Starline Drive Drive Se, Smyrna, GA 30080
MLS# 7632396Listed by: KELLER WILLIAMS REALTY SIGNATURE PARTNERS - Coming Soon
 $859,999Coming Soon5 beds 5 baths
$859,999Coming Soon5 beds 5 baths409 Crimson Maple Way, Smyrna, GA 30082
MLS# 10584021Listed by: Century 21 Connect Realty - Open Sun, 2 to 4pmNew
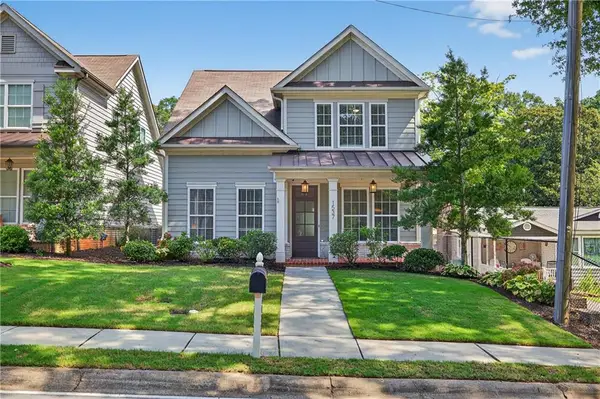 $639,000Active3 beds 3 baths2,381 sq. ft.
$639,000Active3 beds 3 baths2,381 sq. ft.1537 Spring Street Se, Smyrna, GA 30080
MLS# 7632287Listed by: KELLER WILLIAMS REALTY METRO ATLANTA - New
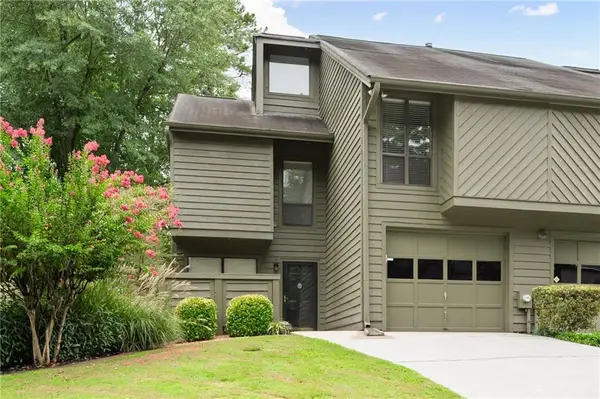 $373,000Active2 beds 2 baths1,351 sq. ft.
$373,000Active2 beds 2 baths1,351 sq. ft.1097 Creatwood Circle Se, Smyrna, GA 30080
MLS# 7632315Listed by: ATLANTA COMMUNITIES - Open Sat, 1 to 3pmNew
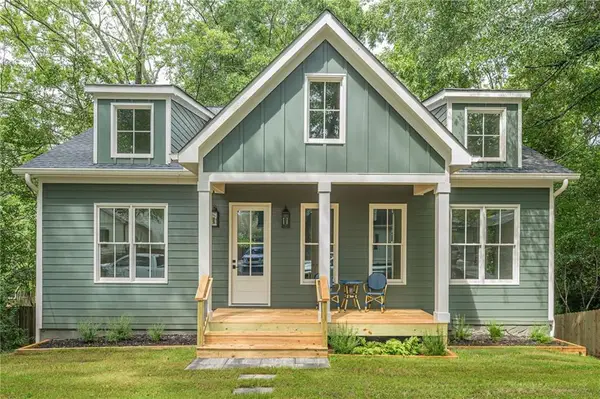 $765,000Active6 beds 3 baths3,792 sq. ft.
$765,000Active6 beds 3 baths3,792 sq. ft.2760 Fraser Street Se, Smyrna, GA 30080
MLS# 7630554Listed by: REALTY ONE GROUP EDGE - Open Sat, 2 to 4pmNew
 $599,900Active4 beds 4 baths3,146 sq. ft.
$599,900Active4 beds 4 baths3,146 sq. ft.2262 W Village Junction Way Se, Smyrna, GA 30080
MLS# 7631595Listed by: KELLER WILLIAMS REALTY ATL NORTH
