2559 Oakbourne Lane, Smyrna, GA 30080
Local realty services provided by:Better Homes and Gardens Real Estate Metro Brokers

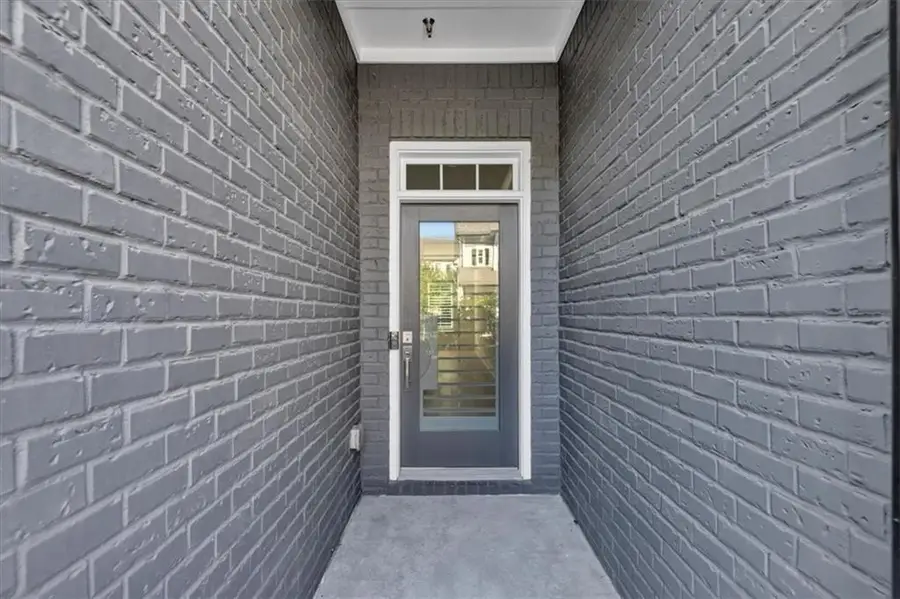
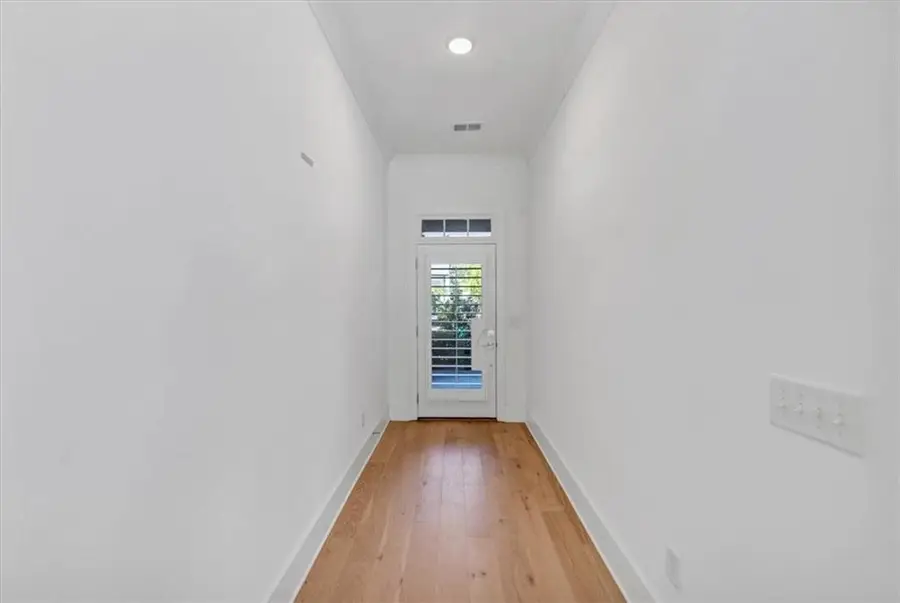
2559 Oakbourne Lane,Smyrna, GA 30080
$485,000
- 3 Beds
- 3 Baths
- 1,850 sq. ft.
- Townhouse
- Active
Listed by:shuna norton
Office:sanders re, llc.
MLS#:7631693
Source:FIRSTMLS
Price summary
- Price:$485,000
- Price per sq. ft.:$262.16
- Monthly HOA dues:$240
About this home
Modern Townhouse Near The Battery and Truist Park – Where Style Meets Convenience (and Baseball Hot Dogs are Just Minutes Away)
Step right up to this stylish two-story townhouse built by David Weekley in 2021—practically brand new and already cooler than your last apartment. Perfectly placed near The Battery and Truist Park, you’ll enjoy all the perks of urban excitement with the calm of suburban living (read: you can watch fireworks without fighting traffic).
The open concept layout welcomes you with gleaming hardwood floors and a spacious living room that’s begging for Netflix binges, game nights, or post-Braves-game celebrations.
The kitchen? Oh, it’s a chef’s dream. Stainless steel appliances, an oversized island big enough for a buffet (or a puzzle marathon), and enough cabinet space to store all your gadgets, even that air fryer you swore you’d use more.
Upstairs, your primary suite is basically a mini spa—complete with a waterfall shower head, bench seating (because who doesn’t want to sit dramatically while rinsing conditioner?), and a walk-in closet ready for your shoe collection.
The upper level loft leads to two more bedrooms and a full bath—perfect for guests, a home office, or that Peloton you’ve been meaning to try. And yes, there’s a convenient half bath on the main level so your guests don’t wander into your personal sanctuary.
Attached garage? Check. Prime location? Double check. Ability to say “Yeah, I live by The Battery” with a smug little smile? Absolutely.
Don’t wait—homes like this go faster than a foul ball in the third inning. Schedule your showing today!
Contact an agent
Home facts
- Year built:2021
- Listing Id #:7631693
- Updated:August 19, 2025 at 01:24 PM
Rooms and interior
- Bedrooms:3
- Total bathrooms:3
- Full bathrooms:2
- Half bathrooms:1
- Living area:1,850 sq. ft.
Heating and cooling
- Cooling:Central Air
- Heating:Central, Forced Air
Structure and exterior
- Roof:Composition
- Year built:2021
- Building area:1,850 sq. ft.
- Lot area:0.02 Acres
Schools
- High school:Campbell
- Middle school:Campbell
- Elementary school:Argyle
Utilities
- Water:Public, Water Available
- Sewer:Public Sewer
Finances and disclosures
- Price:$485,000
- Price per sq. ft.:$262.16
- Tax amount:$5,177 (2024)
New listings near 2559 Oakbourne Lane
- New
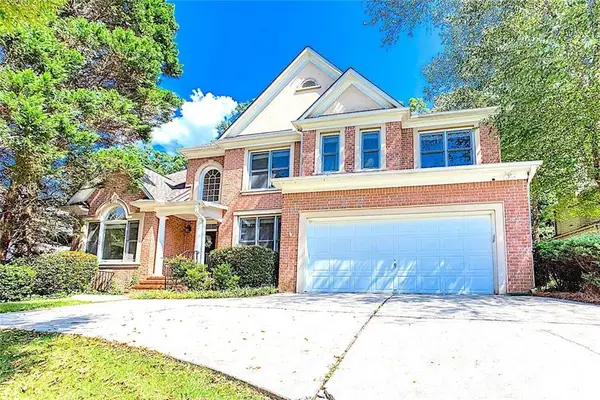 $740,000Active5 beds 4 baths4,091 sq. ft.
$740,000Active5 beds 4 baths4,091 sq. ft.5071 Vinings Estates Court Se, Mableton, GA 30126
MLS# 7633936Listed by: ATLANTA COMMUNITIES - New
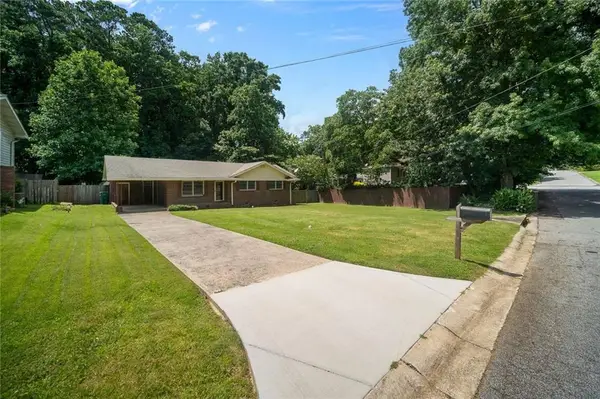 $374,900Active3 beds 2 baths1,193 sq. ft.
$374,900Active3 beds 2 baths1,193 sq. ft.3464 Navaho Trail Se, Smyrna, GA 30080
MLS# 7634706Listed by: PRESTIGE MJ REALTY, LLC - Open Sat, 12 to 2pmNew
 $459,000Active4 beds 4 baths2,138 sq. ft.
$459,000Active4 beds 4 baths2,138 sq. ft.3462 Vintage Circle, Smyrna, GA 30080
MLS# 7635157Listed by: REAL BROKER, LLC. - New
 $325,000Active3 beds 4 baths1,978 sq. ft.
$325,000Active3 beds 4 baths1,978 sq. ft.1914 Cooper Landing Drive Se, Smyrna, GA 30080
MLS# 7634824Listed by: KELLER WILLIAMS REALTY ATL NORTH - New
 $769,900Active3 beds 5 baths3,100 sq. ft.
$769,900Active3 beds 5 baths3,100 sq. ft.2111 Iverson Drive Se, Smyrna, GA 30080
MLS# 7623822Listed by: KELLER WILLIAMS REALTY ATL PERIMETER - New
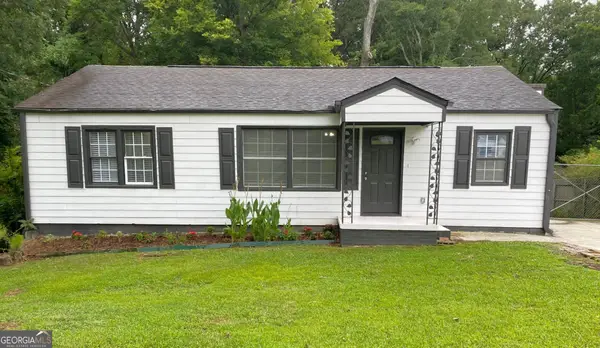 $398,900Active4 beds 2 baths
$398,900Active4 beds 2 baths1298 Belmont Avenue, Smyrna, GA 30080
MLS# 10584343Listed by: La Rosa Realty Georgia LLC - New
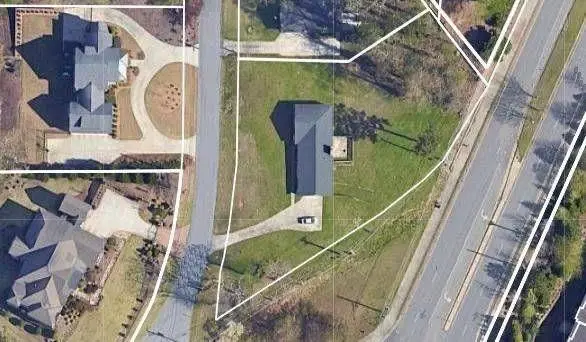 $850,000Active3 beds 2 baths1,682 sq. ft.
$850,000Active3 beds 2 baths1,682 sq. ft.3475 Valley Vista Road Se, Smyrna, GA 30080
MLS# 7634348Listed by: HARRY NORMAN REALTORS - Coming Soon
 $540,000Coming Soon4 beds 2 baths
$540,000Coming Soon4 beds 2 baths3375 Emerson Street, Smyrna, GA 30082
MLS# 10585845Listed by: Keller Williams Realty - New
 $329,900Active3 beds 4 baths1,576 sq. ft.
$329,900Active3 beds 4 baths1,576 sq. ft.2668 Farmstead Road Se, Smyrna, GA 30080
MLS# 7634009Listed by: BERKSHIRE HATHAWAY HOMESERVICES GEORGIA PROPERTIES - New
 $540,000Active4 beds 2 baths2,250 sq. ft.
$540,000Active4 beds 2 baths2,250 sq. ft.3375 Emerson Street Se, Smyrna, GA 30082
MLS# 7633819Listed by: KELLER WILLIAMS REALTY SIGNATURE PARTNERS
