4025 Benell Court Se, Smyrna, GA 30082
Local realty services provided by:Better Homes and Gardens Real Estate Metro Brokers
4025 Benell Court Se,Smyrna, GA 30082
$875,000
- 5 Beds
- 4 Baths
- 4,239 sq. ft.
- Single family
- Active
Listed by: mark meckes678-266-4000
Office: market masters realty
MLS#:7716263
Source:FIRSTMLS
Price summary
- Price:$875,000
- Price per sq. ft.:$206.42
About this home
Upscale Traditional Four-Sided Brick with Spacious Primary Bedroom and En-Suite on Main – Near Historic Covered Bridge District, Walk to Silver Comet Trail! Beautifully designed and just minutes from vibrant Downtown Smyrna and Atlanta, this stunning home blends classic charm with modern comfort. Featuring custom wood cabinetry, soft architectural columned arches, and new hardwood floors throughout, the open floor plan offers soaring cathedral ceilings and abundant natural light. The great room showcases a full wall of windows with leaded-glass accents, plus custom built-in bookcases and cabinets framing a marble fireplace. The chef’s kitchen is equipped with stainless appliances — including a 6-burner gas range, Gaggenau grill, custom wood Thermador vent hood, microwave/oven combo, dishwasher, and new wine cooler — along with generous solid-surface counters, two pantries, and ample cabinetry. Offering five spacious bedrooms and three and a half baths, the home includes both a primary suite and a guest suite on the main level. The primary suite features an oversized walk-in closet and a spa-like bath with abundant cabinetry, dual oversized vanities, double linen closets, a columned Jacuzzi tub surrounded by double leaded-glass privacy windows, a large walk-in shower with seating, and heated lighting. A full daylight basement with a boat door is ready to finish, offering endless possibilities. Enjoy the private wooded lot, deep two-car garage, and quiet courtyard — perfect for relaxing with a glass of wine or morning coffee on the vaulted screened porch. Lush Meyer Zoysia lawn with irrigation system. Dramatic landscape lighting. Located on a private cul-de-sac with no through traffic, this home is designed for both comfort and entertaining.
Contact an agent
Home facts
- Year built:1992
- Listing ID #:7716263
- Updated:February 10, 2026 at 02:31 PM
Rooms and interior
- Bedrooms:5
- Total bathrooms:4
- Full bathrooms:3
- Half bathrooms:1
- Living area:4,239 sq. ft.
Heating and cooling
- Cooling:Attic Fan, Ceiling Fan(s), Central Air, Humidity Control
- Heating:Central, Forced Air, Natural Gas, Zoned
Structure and exterior
- Roof:Composition
- Year built:1992
- Building area:4,239 sq. ft.
- Lot area:0.51 Acres
Schools
- High school:Campbell
- Middle school:Griffin
- Elementary school:King Springs
Utilities
- Water:Public, Water Available
- Sewer:Public Sewer, Sewer Available
Finances and disclosures
- Price:$875,000
- Price per sq. ft.:$206.42
- Tax amount:$647 (2025)
New listings near 4025 Benell Court Se
- New
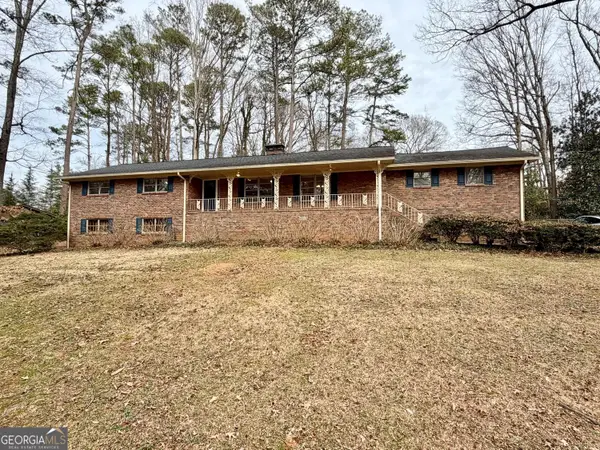 Listed by BHGRE$474,900Active4 beds 2 baths2,466 sq. ft.
Listed by BHGRE$474,900Active4 beds 2 baths2,466 sq. ft.4707 Windsor Drive, Smyrna, GA 30082
MLS# 10690005Listed by: BHGRE Metro Brokers - New
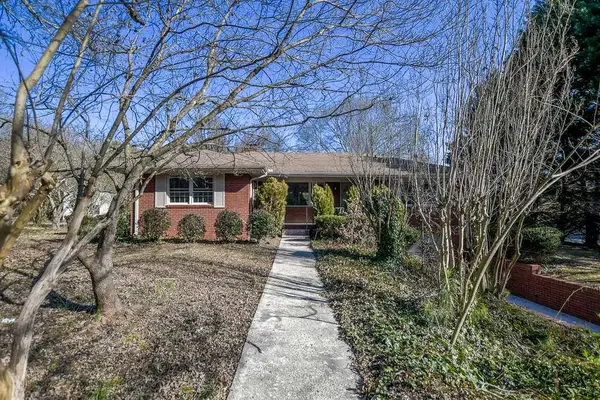 $349,900Active2 beds 2 baths1,276 sq. ft.
$349,900Active2 beds 2 baths1,276 sq. ft.3021 Old Concord Road Se, Smyrna, GA 30082
MLS# 7717852Listed by: VIRTUAL PROPERTIES REALTY.COM - New
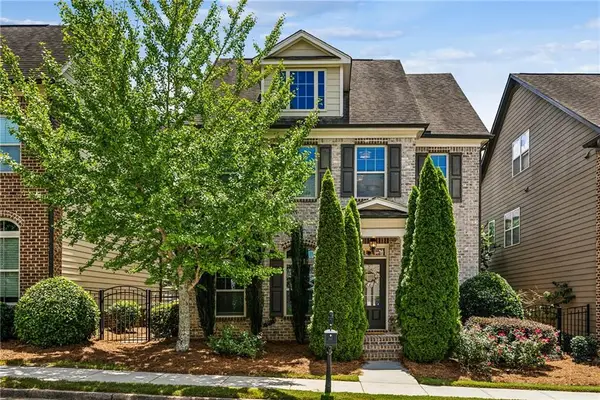 $625,000Active4 beds 4 baths3,000 sq. ft.
$625,000Active4 beds 4 baths3,000 sq. ft.4304 Elliott Way, Smyrna, GA 30082
MLS# 7717815Listed by: ATLANTA FINE HOMES SOTHEBY'S INTERNATIONAL - New
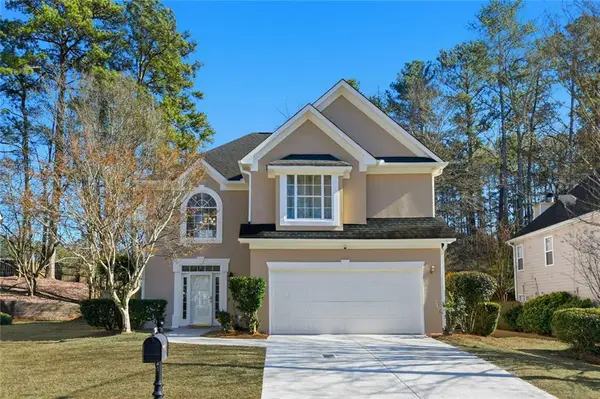 $500,000Active3 beds 3 baths2,093 sq. ft.
$500,000Active3 beds 3 baths2,093 sq. ft.2116 Berryhill Circle Se, Smyrna, GA 30082
MLS# 7717838Listed by: BERKSHIRE HATHAWAY HOMESERVICES GEORGIA PROPERTIES - New
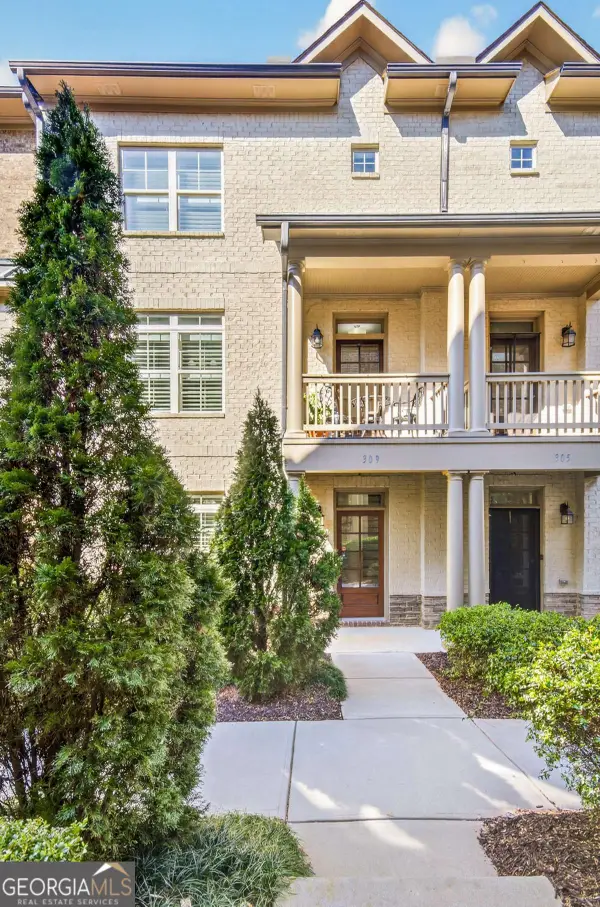 $490,000Active3 beds 4 baths2,240 sq. ft.
$490,000Active3 beds 4 baths2,240 sq. ft.309 Garland Woods Court #500, Smyrna, GA 30080
MLS# 10689277Listed by: Engel & Völkers Atlanta - Coming Soon
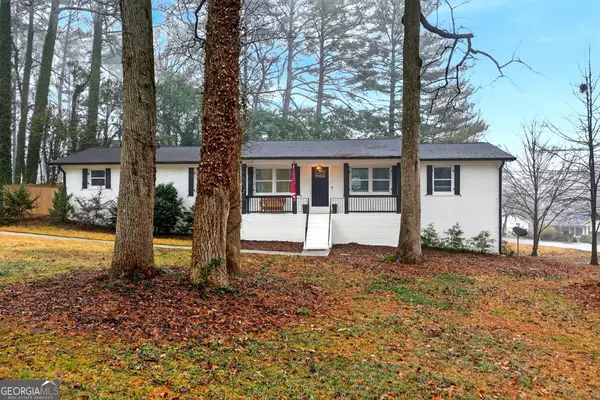 $524,900Coming Soon4 beds 3 baths
$524,900Coming Soon4 beds 3 baths10 Valley Forest Lane Se, Smyrna, GA 30082
MLS# 10689310Listed by: Mears Realty Group, LLC - Open Sun, 2 to 4pmNew
 $1,075,000Active6 beds 5 baths4,728 sq. ft.
$1,075,000Active6 beds 5 baths4,728 sq. ft.2150 Whitestone Court Se, Smyrna, GA 30080
MLS# 7700901Listed by: KELLER WILLIAMS REALTY CITYSIDE - Open Sun, 2 to 4pmNew
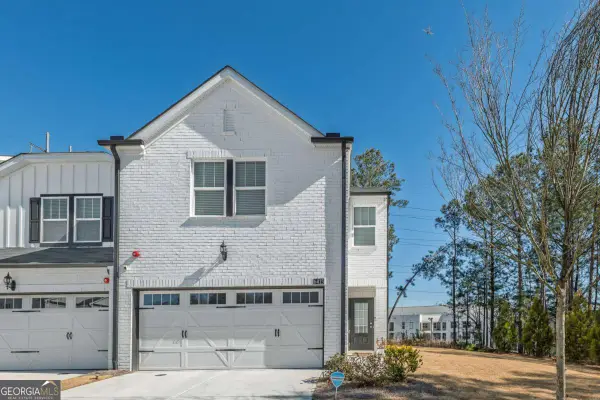 $429,900Active3 beds 3 baths1,868 sq. ft.
$429,900Active3 beds 3 baths1,868 sq. ft.6415 Apalachee Way Se, Smyrna, GA 30126
MLS# 10689240Listed by: Real Broker LLC - Open Sat, 12 to 2pmNew
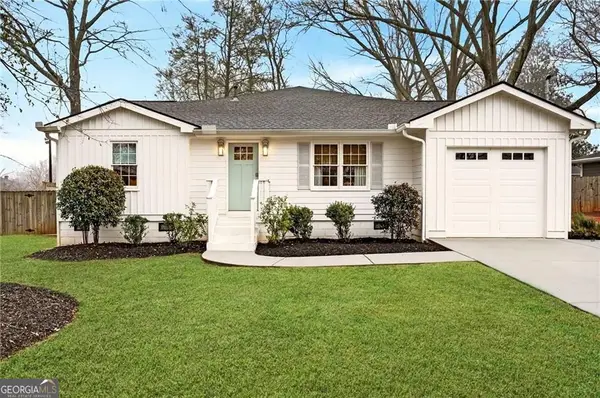 $615,000Active3 beds 2 baths2,101 sq. ft.
$615,000Active3 beds 2 baths2,101 sq. ft.953 Sharon Circle Se, Smyrna, GA 30080
MLS# 10689192Listed by: Harry Norman Realtors - New
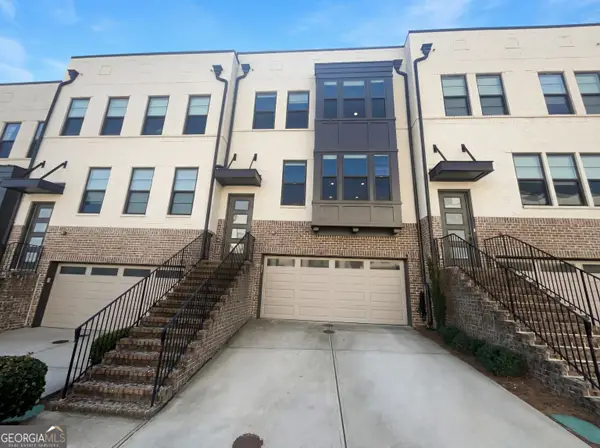 $700,000Active4 beds 5 baths2,900 sq. ft.
$700,000Active4 beds 5 baths2,900 sq. ft.2154 Hinton Drive Se, Smyrna, GA 30080
MLS# 10689144Listed by: Opendoor Brokerage LLC

