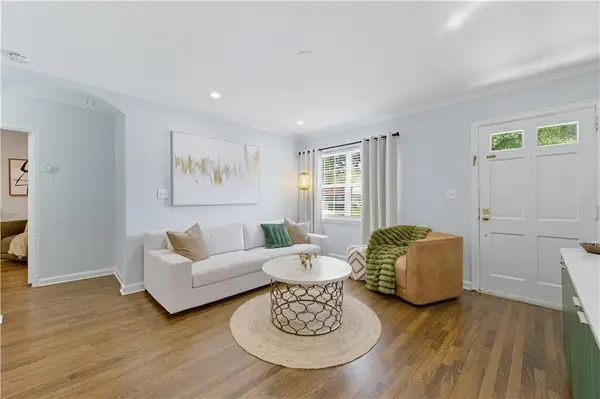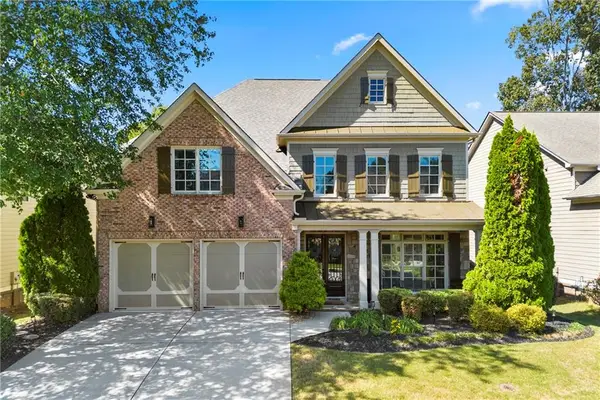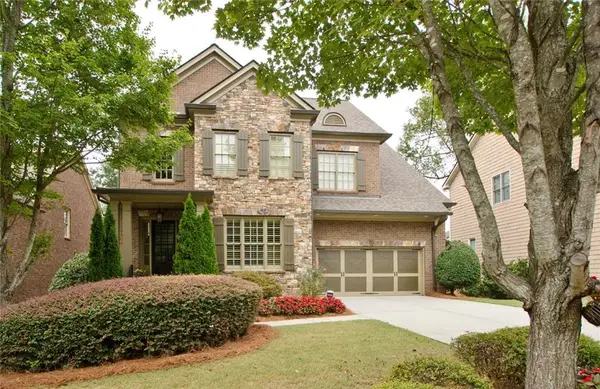4492 Oakdale Road Se, Smyrna, GA 30080
Local realty services provided by:Better Homes and Gardens Real Estate Metro Brokers
4492 Oakdale Road Se,Smyrna, GA 30080
$815,000
- 4 Beds
- 4 Baths
- 3,401 sq. ft.
- Single family
- Active
Listed by:william mueller
Office:sage real estate advisors, llc.
MLS#:7659838
Source:FIRSTMLS
Price summary
- Price:$815,000
- Price per sq. ft.:$239.64
About this home
Rare Opportunity in Smyrna’s Most Sought-After Craftsman Enclave!
Homes along this beloved row rarely come available, and this Hatcher-built Craftsman captures the charm and character buyers dream of. Perfectly positioned for walkability, you’re just steps from West Village and One Ivy Walk with neighborhood favorites like Muss & Turner’s, South City Kitchen, Blue Moon Pizza, and McCray’s Tavern right at your door. The new Silver Comet Trail entrance is right on Oakdale. Two playgrounds are close by. The Battery Atlanta and Wellstar medical campus are within easy reach with effortless access to I-285, I-75, Midtown, and the airport, too.
Fantastic neighborhood school system.
Inside, the home showcases timeless architectural details—high wainscoting in the living and dining rooms, custom built-ins surrounding the fireside family room, and an open chef’s kitchen designed for effortless entertaining.
The thoughtful layout offers flexible living spaces, including a spacious suite above the garage with private bath, plus a fully finished third floor ideal for a media room, game room, or home office.
See yourself relaxing on one of your TWO large covered front porches.
Outdoors, the private, flat backyard has been transformed with much invested in the professional landscaping, creating the perfect retreat for gatherings or play. Add in the friendly, welcoming neighbors, and you’ll quickly see why this location is truly one of Smyrna’s best-kept secrets.
Contact an agent
Home facts
- Year built:2003
- Listing ID #:7659838
- Updated:October 04, 2025 at 04:38 AM
Rooms and interior
- Bedrooms:4
- Total bathrooms:4
- Full bathrooms:3
- Half bathrooms:1
- Living area:3,401 sq. ft.
Heating and cooling
- Cooling:Ceiling Fan(s), Central Air
- Heating:Central, Natural Gas
Structure and exterior
- Roof:Composition
- Year built:2003
- Building area:3,401 sq. ft.
- Lot area:0.23 Acres
Schools
- High school:Campbell
- Middle school:Campbell
- Elementary school:Nickajack
Utilities
- Water:Public, Water Available
- Sewer:Public Sewer, Sewer Available
Finances and disclosures
- Price:$815,000
- Price per sq. ft.:$239.64
- Tax amount:$12,800 (2025)
New listings near 4492 Oakdale Road Se
- New
 $325,000Active2 beds 3 baths1,388 sq. ft.
$325,000Active2 beds 3 baths1,388 sq. ft.1201 Church Street Se, Smyrna, GA 30080
MLS# 7660216Listed by: KELLER WILLIAMS REALTY CITYSIDE - New
 $99,000Active0.46 Acres
$99,000Active0.46 Acres22 Geraldine Drive Se, Smyrna, GA 30082
MLS# 7660359Listed by: ATLANTA FINE HOMES SOTHEBY'S INTERNATIONAL - Coming Soon
 $300,000Coming Soon3 beds 1 baths
$300,000Coming Soon3 beds 1 baths575 San Fernando Drive Se, Smyrna, GA 30080
MLS# 7654606Listed by: VIRTUAL PROPERTIES REALTY.COM - Coming Soon
 $410,000Coming Soon2 beds 4 baths
$410,000Coming Soon2 beds 4 baths273 Aventine Lane, Smyrna, GA 30082
MLS# 7660292Listed by: BERKSHIRE HATHAWAY HOMESERVICES GEORGIA PROPERTIES - New
 $249,900Active2 beds 1 baths1,123 sq. ft.
$249,900Active2 beds 1 baths1,123 sq. ft.1603 Cumberland Court, Smyrna, GA 30080
MLS# 7660295Listed by: ANSLEY REAL ESTATE| CHRISTIE'S INTERNATIONAL REAL ESTATE - New
 $790,000Active4 beds 4 baths4,084 sq. ft.
$790,000Active4 beds 4 baths4,084 sq. ft.3158 Autumn Brook Trail Se, Smyrna, GA 30082
MLS# 7660321Listed by: CLOSING DEALS, LLC. - New
 $515,000Active3 beds 4 baths1,936 sq. ft.
$515,000Active3 beds 4 baths1,936 sq. ft.3061 Devoncroft Street Se, Smyrna, GA 30080
MLS# 7660210Listed by: KELLER WILLIAMS REALTY WEST ATLANTA - New
 $435,000Active4 beds 3 baths2,581 sq. ft.
$435,000Active4 beds 3 baths2,581 sq. ft.401 Iona Abbey Court #6, Smyrna, GA 30082
MLS# 7660244Listed by: RE/MAX PURE - Coming Soon
 $1,075,000Coming Soon4 beds 6 baths
$1,075,000Coming Soon4 beds 6 baths1982 Cheyanne Drive Se, Smyrna, GA 30080
MLS# 7659916Listed by: HARRY NORMAN REALTORS
