675 Inglewood Drive Se, Smyrna, GA 30080
Local realty services provided by:Better Homes and Gardens Real Estate Metro Brokers
Upcoming open houses
- Sun, Dec 2102:00 pm - 04:00 pm
Listed by: miguel a rojas, emanuel rojas678-751-6697
Office: atlanta communities
MLS#:7649249
Source:FIRSTMLS
Price summary
- Price:$415,000
- Price per sq. ft.:$241.84
About this home
Stunning Mid-Century Modern Ranch Farmhouse in the heart of Smyrna, thoughtfully renovated with stylish upgrades and timeless charm. The chef’s kitchen features custom real wood soft-close cabinets, quartz countertops, an oversized island (big enough for cooking and homework battles), pendant lighting, and stainless steel appliances. An open dining area with French doors flows seamlessly to the private fenced backyard—perfect for entertaining or escaping Zoom calls. Consistent luxury plank flooring, crown molding, and LED recessed lighting run throughout for a clean, modern look. Bathrooms are fully updated with quartz vanities, frameless glass showers, LED mirrors, and a double vanity in the hallway bath—because sharing a sink is overrated. Two primary suites include vaulted ceilings for added space and comfort. An expansive enclosed sunroom with wood-paneled ceiling, remote-controlled fans, and bar sink adds flexible living space—ideal as a gym, media room, or second family room. Major system updates include a new roof and HVAC (both under 3 years old) and new double-panel windows for energy efficiency. Tech perks include a Techo smart lock, EV charging outlet, and Chamberlain Wi-Fi myQ garage system—so yes, even your garage door is smarter than your ex. Exterior highlights feature fresh white brick with black trim, cedar porch detail with composite decking, level backyard, double driveway, and modern wood-and-glass garage door. This move-in ready home blends comfort, functionality, and character—ready for its next owner.
Contact an agent
Home facts
- Year built:1962
- Listing ID #:7649249
- Updated:December 19, 2025 at 02:27 PM
Rooms and interior
- Bedrooms:4
- Total bathrooms:3
- Full bathrooms:3
- Living area:1,716 sq. ft.
Heating and cooling
- Heating:Central, Electric
Structure and exterior
- Year built:1962
- Building area:1,716 sq. ft.
- Lot area:0.18 Acres
Schools
- High school:Campbell
- Middle school:Pearson
- Elementary school:Belmont Hills
Utilities
- Water:Public, Water Available
- Sewer:Public Sewer, Sewer Available
Finances and disclosures
- Price:$415,000
- Price per sq. ft.:$241.84
- Tax amount:$4,698 (2024)
New listings near 675 Inglewood Drive Se
- New
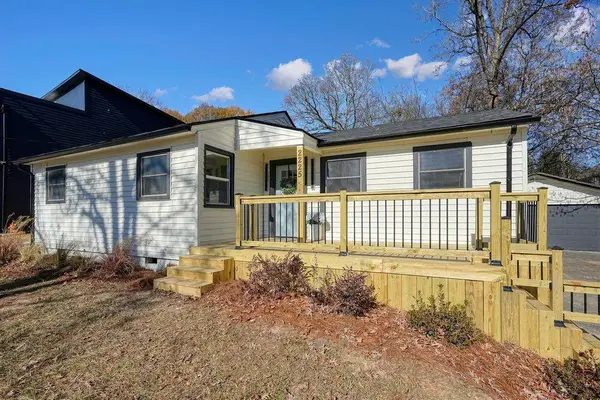 $425,000Active3 beds 2 baths1,116 sq. ft.
$425,000Active3 beds 2 baths1,116 sq. ft.2225 Misty Lane, Smyrna, GA 30080
MLS# 7694180Listed by: ATLANTA COMMUNITIES - New
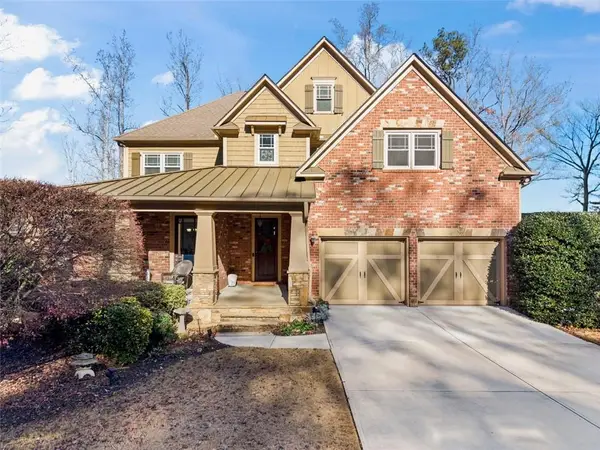 $749,500Active4 beds 3 baths3,930 sq. ft.
$749,500Active4 beds 3 baths3,930 sq. ft.512 Twilley Ridge Road Sw, Smyrna, GA 30082
MLS# 7690618Listed by: DORSEY ALSTON REALTORS - Coming Soon
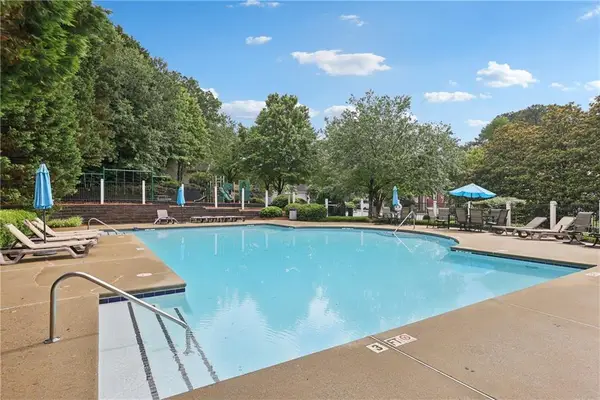 $849,000Coming Soon6 beds 4 baths
$849,000Coming Soon6 beds 4 baths4096 Vinings Mill Trail Se, Smyrna, GA 30080
MLS# 7691509Listed by: ATLANTA FINE HOMES SOTHEBY'S INTERNATIONAL - Open Sat, 11am to 4pmNew
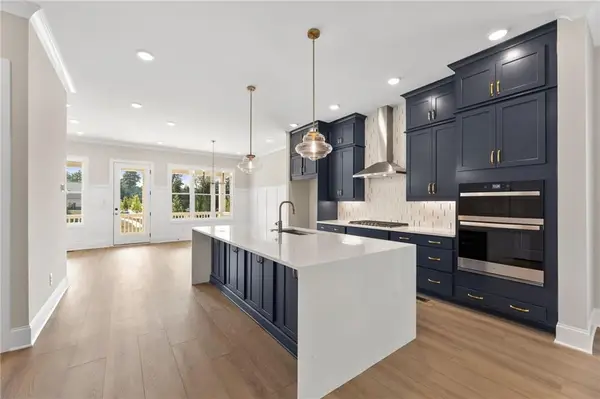 $824,843Active3 beds 4 baths2,663 sq. ft.
$824,843Active3 beds 4 baths2,663 sq. ft.3408 Archerfield Way, Smyrna, GA 30080
MLS# 7693557Listed by: TRATON HOMES REALTY, INC. - New
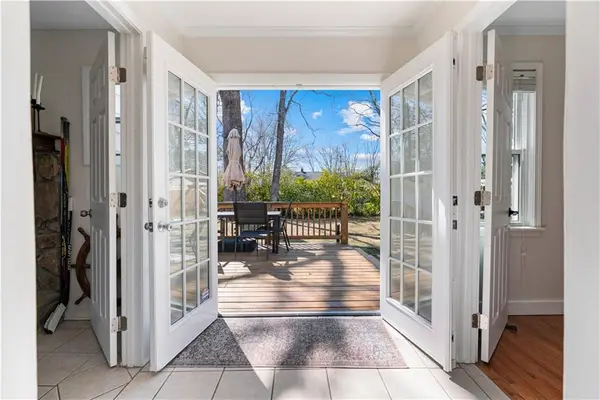 $535,000Active4 beds 3 baths1,984 sq. ft.
$535,000Active4 beds 3 baths1,984 sq. ft.1060 Mclinden Avenue Se, Smyrna, GA 30080
MLS# 7693393Listed by: FATHOM REALTY GA, LLC - New
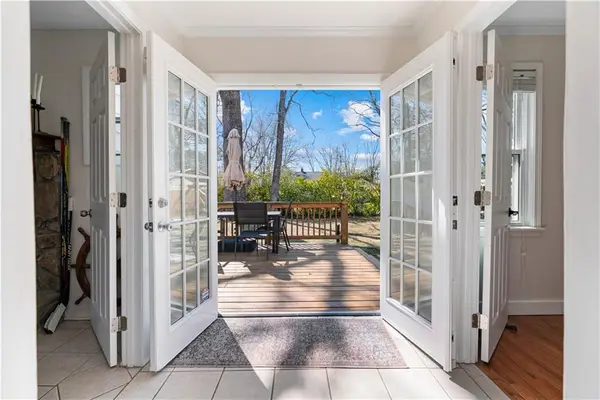 $535,000Active-- beds -- baths
$535,000Active-- beds -- baths1060 Mclinden Avenue Se, Smyrna, GA 30080
MLS# 7693400Listed by: FATHOM REALTY GA, LLC - New
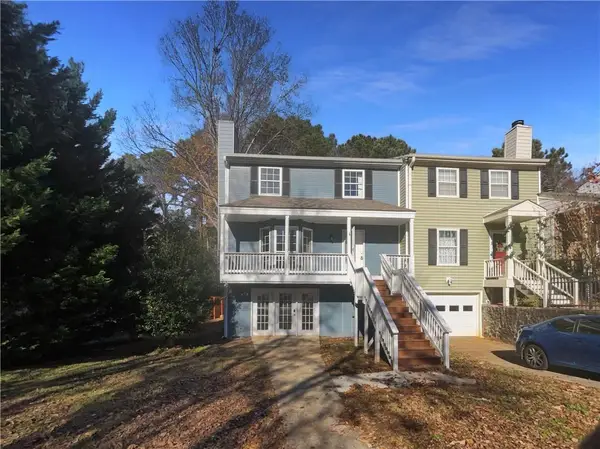 $315,000Active3 beds 3 baths2,115 sq. ft.
$315,000Active3 beds 3 baths2,115 sq. ft.5037 Bell Drive Se, Smyrna, GA 30080
MLS# 7693370Listed by: OPENDOOR BROKERAGE, LLC - New
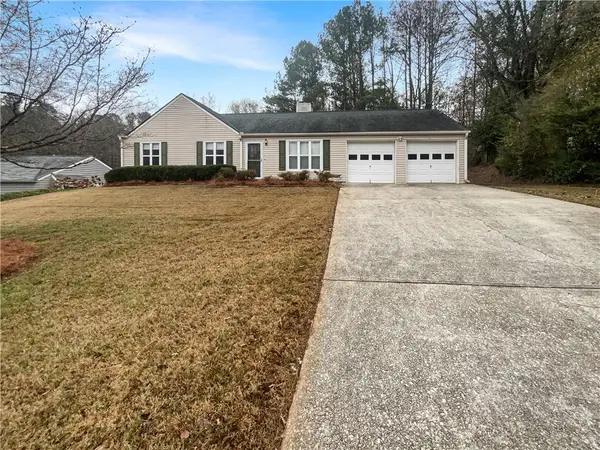 $365,000Active3 beds 2 baths1,648 sq. ft.
$365,000Active3 beds 2 baths1,648 sq. ft.607 River Bend Circle Sw, Smyrna, GA 30082
MLS# 7692786Listed by: MARK SPAIN REAL ESTATE - New
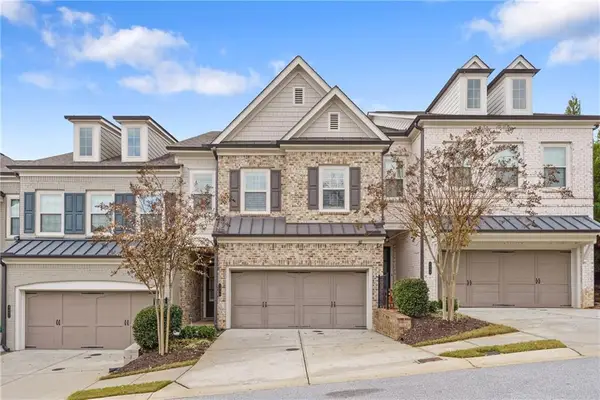 $550,000Active3 beds 3 baths2,166 sq. ft.
$550,000Active3 beds 3 baths2,166 sq. ft.3458 Fenton Drive Se, Smyrna, GA 30080
MLS# 7691045Listed by: KELLER WILLIAMS BUCKHEAD - New
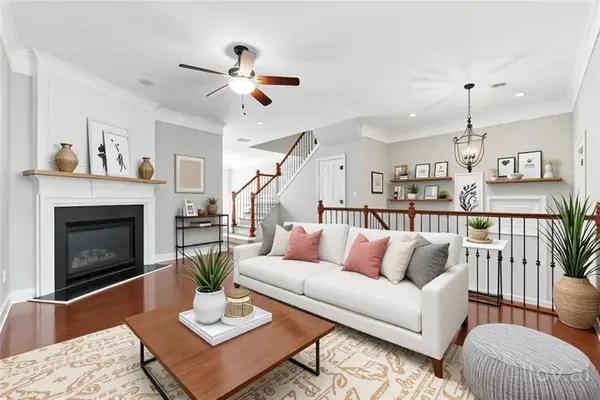 $413,900Active3 beds 4 baths1,827 sq. ft.
$413,900Active3 beds 4 baths1,827 sq. ft.2313 Millhaven Street, Smyrna, GA 30080
MLS# 7692545Listed by: LEADERS REALTY, INC
