774 Belrose Drive, Smyrna, GA 30080
Local realty services provided by:Better Homes and Gardens Real Estate Metro Brokers
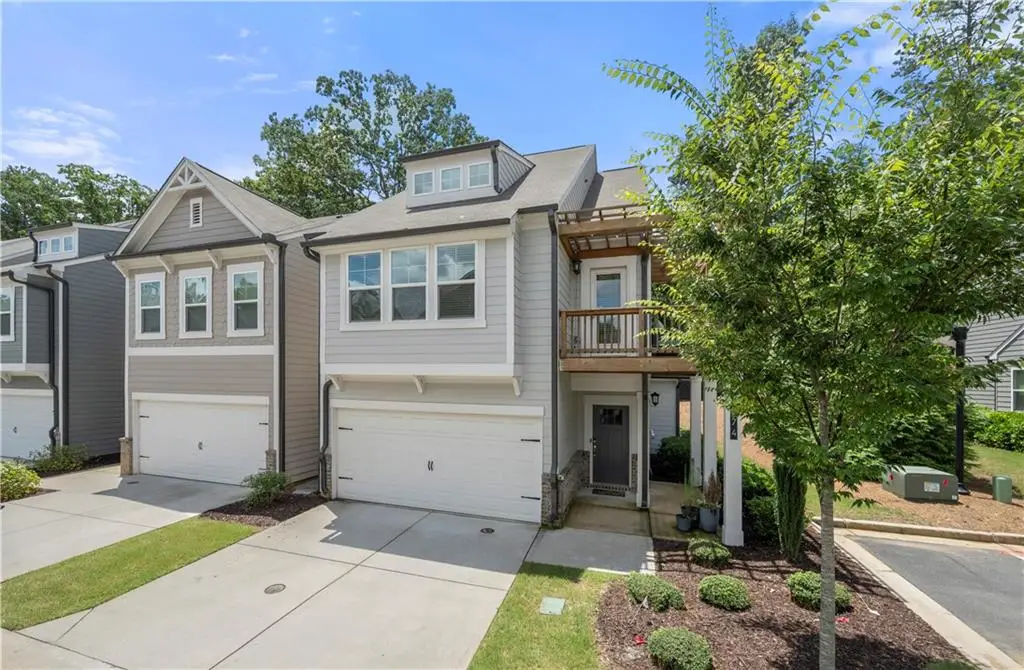
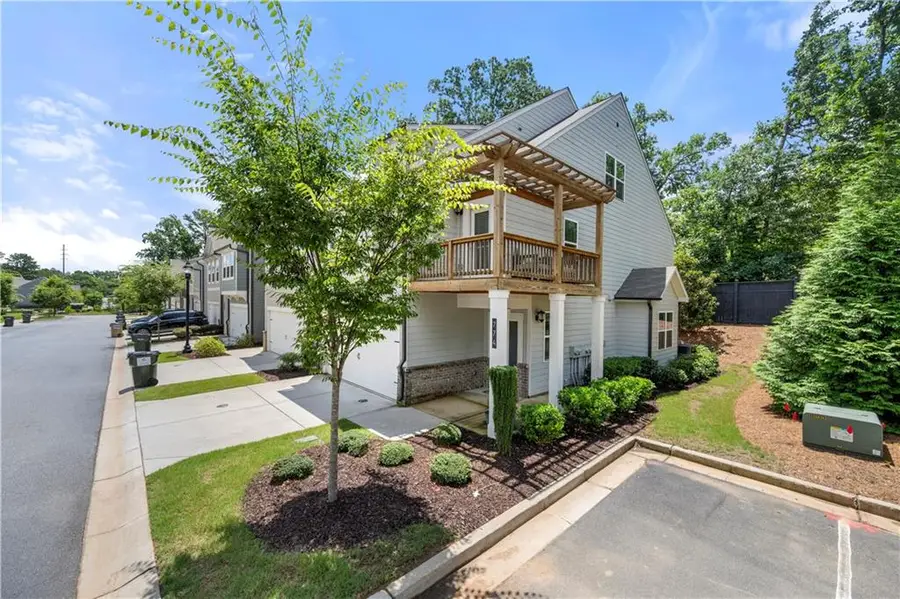
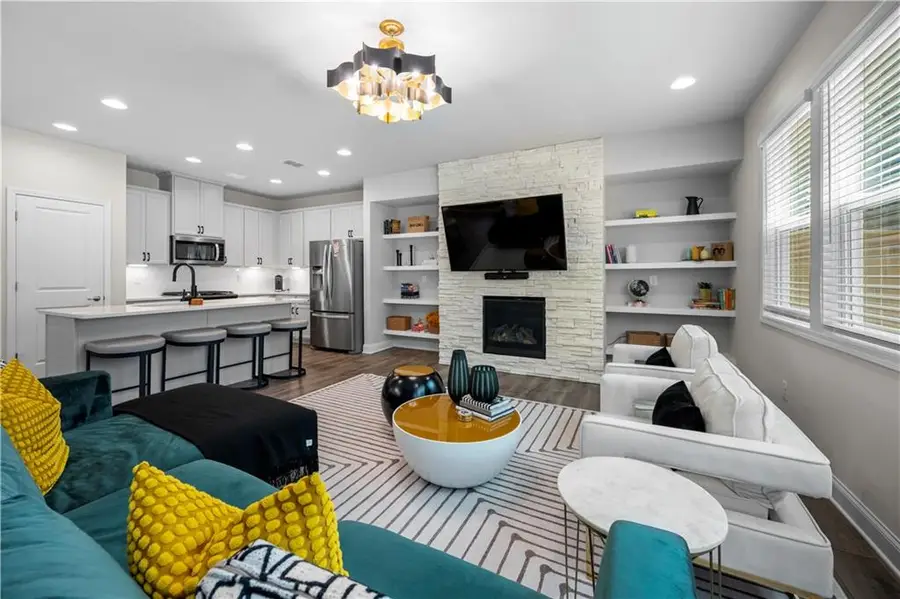
774 Belrose Drive,Smyrna, GA 30080
$515,000
- 4 Beds
- 4 Baths
- 2,470 sq. ft.
- Townhouse
- Pending
Listed by:denisse oceguera678-230-2792
Office:atlanta communities
MLS#:7599805
Source:FIRSTMLS
Price summary
- Price:$515,000
- Price per sq. ft.:$208.5
- Monthly HOA dues:$250
About this home
Welcome to the kind of home that surprises you in all the best ways. Tucked quietly at the back of a gated community, this semi-detached end unit gives you that just-right mix of style, privacy, and location: with room to breathe, space to entertain, and plenty of guest parking (yes, finally!). Inside, the open-concept layout is warm and inviting with upgraded flooring, fresh paint, and designer fixtures throughout. The kitchen steals the show with quartz countertops, stainless steel appliances, and a stunning herringbone backsplash, opening into a spacious living area anchored by a stacked stone fireplace. This home has been upgraded top to bottom. The second level includes well-appointed bedrooms and a wraparound balcony, while the third floor offers a rare and valuable bonus: a private fourth bedroom and full bathroom, ideal for a guest suite, home office, or quiet retreat. Now let’s talk outdoor living: wraparound balcony upstairs gives you a quiet perch to start your mornings or wind down your evenings, along with a yard and patio that’s perfect for grilling, gathering, or simply soaking up the sunshine. Community perks include a dog park, gathering pavilion, and the kind of neighborhood energy that’s friendly, not fussy. And when you’re ready to get out and explore, you’re just 3 miles from Truist Park: hello Braves games, concerts, and a growing food scene. Quick access to the Battery, major interstates, and all things Atlanta puts convenience right at your fingertips.
Contact an agent
Home facts
- Year built:2020
- Listing Id #:7599805
- Updated:August 03, 2025 at 07:11 AM
Rooms and interior
- Bedrooms:4
- Total bathrooms:4
- Full bathrooms:3
- Half bathrooms:1
- Living area:2,470 sq. ft.
Heating and cooling
- Cooling:Ceiling Fan(s), Central Air, Zoned
- Heating:Central, Hot Water, Natural Gas, Zoned
Structure and exterior
- Roof:Shingle
- Year built:2020
- Building area:2,470 sq. ft.
- Lot area:0.06 Acres
Schools
- High school:Campbell
- Middle school:Campbell
- Elementary school:Green Acres
Utilities
- Water:Public, Water Available
- Sewer:Public Sewer
Finances and disclosures
- Price:$515,000
- Price per sq. ft.:$208.5
- Tax amount:$5,513 (2024)
New listings near 774 Belrose Drive
- Open Sat, 2 to 4pmNew
 $369,000Active3 beds 1 baths1,032 sq. ft.
$369,000Active3 beds 1 baths1,032 sq. ft.871 Lake Court Se, Smyrna, GA 30082
MLS# 7632586Listed by: KELLER WILLIAMS REALTY PEACHTREE RD. - New
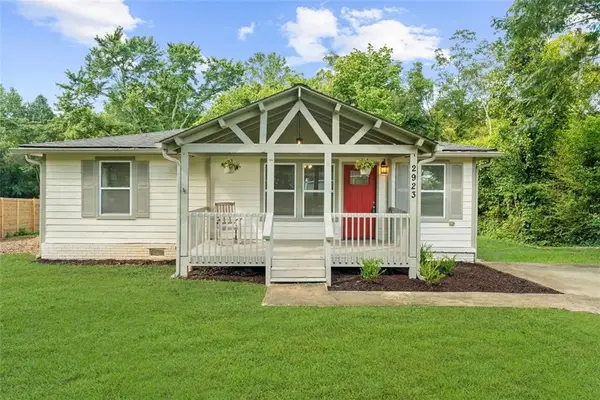 $299,999Active3 beds 2 baths1,200 sq. ft.
$299,999Active3 beds 2 baths1,200 sq. ft.2923 Hall Drive Se, Smyrna, GA 30082
MLS# 7632611Listed by: METHOD REAL ESTATE ADVISORS - New
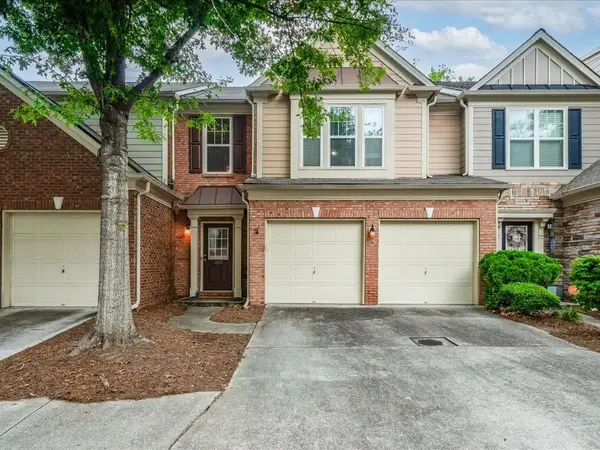 $347,500Active3 beds 3 baths1,954 sq. ft.
$347,500Active3 beds 3 baths1,954 sq. ft.1807 Evadale Court #3, Mableton, GA 30126
MLS# 7623524Listed by: KELLER WILLIAMS REALTY PEACHTREE RD. - New
 $725,000Active3 beds 2 baths2,716 sq. ft.
$725,000Active3 beds 2 baths2,716 sq. ft.1461 Mimosa Circle Se, Smyrna, GA 30080
MLS# 7631938Listed by: ATLANTA FINE HOMES SOTHEBY'S INTERNATIONAL - Coming Soon
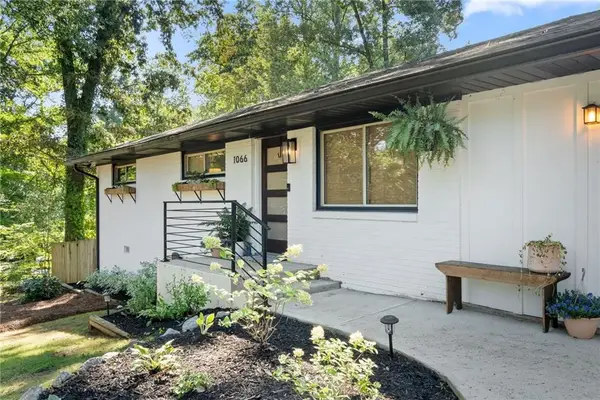 $410,000Coming Soon3 beds 3 baths
$410,000Coming Soon3 beds 3 baths1066 Starline Drive Drive Se, Smyrna, GA 30080
MLS# 7632396Listed by: KELLER WILLIAMS REALTY SIGNATURE PARTNERS - Coming Soon
 $859,999Coming Soon5 beds 5 baths
$859,999Coming Soon5 beds 5 baths409 Crimson Maple Way, Smyrna, GA 30082
MLS# 10584021Listed by: Century 21 Connect Realty - Open Sun, 2 to 4pmNew
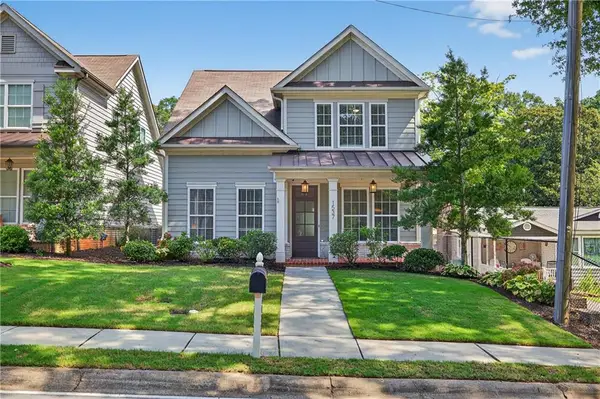 $639,000Active3 beds 3 baths2,381 sq. ft.
$639,000Active3 beds 3 baths2,381 sq. ft.1537 Spring Street Se, Smyrna, GA 30080
MLS# 7632287Listed by: KELLER WILLIAMS REALTY METRO ATLANTA - New
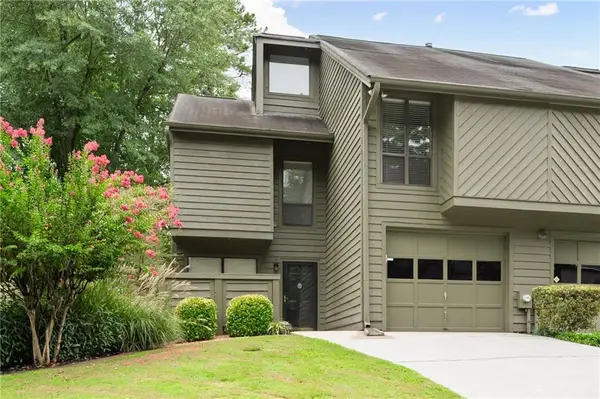 $373,000Active2 beds 2 baths1,351 sq. ft.
$373,000Active2 beds 2 baths1,351 sq. ft.1097 Creatwood Circle Se, Smyrna, GA 30080
MLS# 7632315Listed by: ATLANTA COMMUNITIES - Open Sat, 1 to 3pmNew
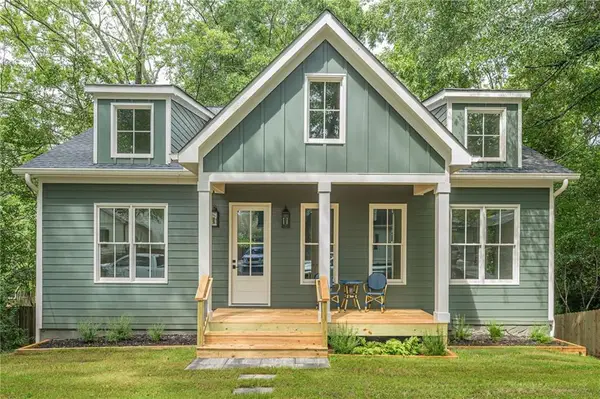 $765,000Active6 beds 3 baths3,792 sq. ft.
$765,000Active6 beds 3 baths3,792 sq. ft.2760 Fraser Street Se, Smyrna, GA 30080
MLS# 7630554Listed by: REALTY ONE GROUP EDGE - Open Sat, 2 to 4pmNew
 $599,900Active4 beds 4 baths3,146 sq. ft.
$599,900Active4 beds 4 baths3,146 sq. ft.2262 W Village Junction Way Se, Smyrna, GA 30080
MLS# 7631595Listed by: KELLER WILLIAMS REALTY ATL NORTH
