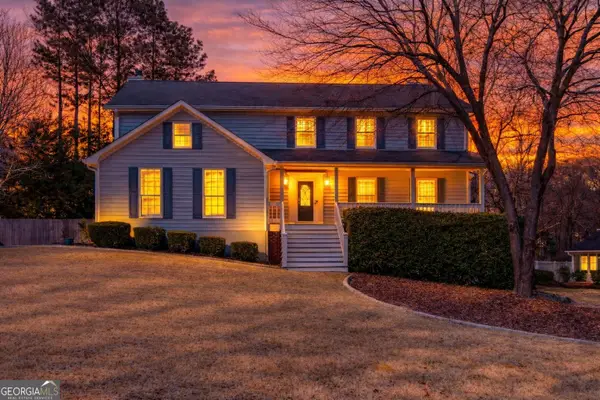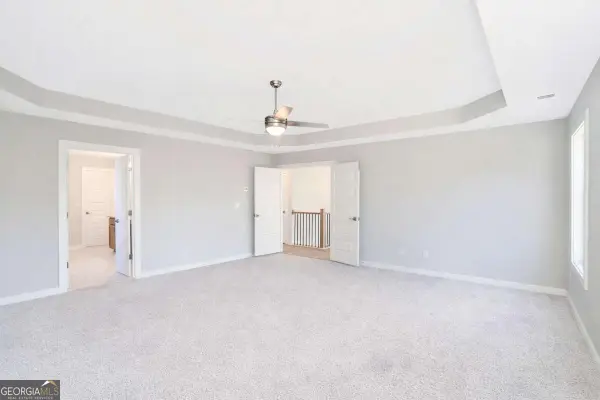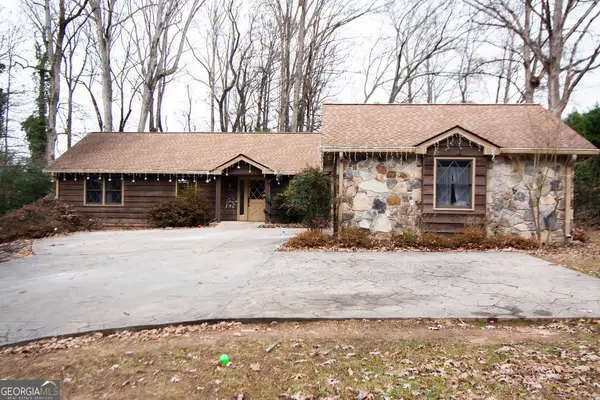2851 N Brackenwood Drive N, Snellville, GA 30039
Local realty services provided by:Better Homes and Gardens Real Estate Jackson Realty
2851 N Brackenwood Drive N,Snellville, GA 30039
$365,000
- 6 Beds
- 3 Baths
- - sq. ft.
- Single family
- Active
Listed by: latricia jones
Office: first united realty, inc.
MLS#:10575442
Source:METROMLS
Price summary
- Price:$365,000
About this home
Just listed: A Beautiful Resale Traditional Raised Ranch 4-Sided Brick Home with 3 Bedrooms and 2 Baths upstairs. Master bedroom with hardwood flooring, a separate double sink and toilet, and a shower/tub combo with linoleum on the flooring. The 2 bedrooms upstairs have a Jack and Jill bathroom with an upgraded stand-up shower and ceramic tile. The kitchen has an eat-in kitchen with Bay windows and ceramic flooring, and granite top counters with stainless steel appliances. The laundry room sits off from. kitchen. Patio exit is off from laundry room. The dining room has a 12-seat placement. The living area has a gorgeous view with double-pane windows. The family room has hardwood floors with a dusk stove fireplace, which leads outside onto a deck for a nice, serene view of the back yard. For the entertainer, there is an inside entrance to the lower home entrance. The Lower level has a bar with granite, the wall also has crown molding and column decor with a media room for entertaining. There are three additional rooms that will fit queen-size bed furniture, making a nice gym area or office space. Beautiful double glass-stained exit door to the lower level. This home is Amazing for family bonding and entertaining. Bring your Offer and Make It Turn Into A Closed SALE!! The property will not be on the market long. Too much to offer for the price list with all the luxuries!!! No sign in the Yard Please look at the photo of home whicn is located on the left side of the street.
Contact an agent
Home facts
- Year built:1981
- Listing ID #:10575442
- Updated:December 31, 2025 at 11:48 AM
Rooms and interior
- Bedrooms:6
- Total bathrooms:3
- Full bathrooms:3
Heating and cooling
- Cooling:Ceiling Fan(s), Central Air, Electric, Gas
- Heating:Central
Structure and exterior
- Roof:Tile
- Year built:1981
- Lot area:0.41 Acres
Schools
- High school:Shiloh
- Middle school:Shiloh
- Elementary school:Shiloh
Utilities
- Water:Public
- Sewer:Septic Tank
Finances and disclosures
- Price:$365,000
- Tax amount:$891 (2024)
New listings near 2851 N Brackenwood Drive N
- New
 $317,000Active3 beds 3 baths1,736 sq. ft.
$317,000Active3 beds 3 baths1,736 sq. ft.1102 Lossie Lane, Grayson, GA 30017
MLS# 7696816Listed by: VIRTUAL PROPERTIES REALTY. BIZ - Coming Soon
 $419,000Coming Soon5 beds 4 baths
$419,000Coming Soon5 beds 4 baths1974 Emerson Lake Circle, Snellville, GA 30078
MLS# 10662817Listed by: Real Broker LLC - New
 $349,900Active3 beds 3 baths
$349,900Active3 beds 3 baths2909 Gala Trail, Snellville, GA 30039
MLS# 10662502Listed by: Virtual Properties Realty.com - New
 $617,990Active5 beds 4 baths2,900 sq. ft.
$617,990Active5 beds 4 baths2,900 sq. ft.2545 Parkside Way Lot 397, Gainesville, GA 30507
MLS# 10662379Listed by: PBG Built Realty - New
 $480,000Active6 beds 4 baths3,244 sq. ft.
$480,000Active6 beds 4 baths3,244 sq. ft.1894 Windburn Court Sw, Snellville, GA 30078
MLS# 10662187Listed by: Joygle Real Estate LLC - New
 $410,000Active4 beds 3 baths2,744 sq. ft.
$410,000Active4 beds 3 baths2,744 sq. ft.4444 Sequoia Park Trail, Snellville, GA 30039
MLS# 10662069Listed by: GA Realty LLC - New
 $349,900Active4 beds 3 baths2,356 sq. ft.
$349,900Active4 beds 3 baths2,356 sq. ft.2792 Brandon Lake Drive, Snellville, GA 30039
MLS# 10661985Listed by: Keller Williams Rlty Atl.Partn - Coming Soon
 $450,000Coming Soon6 beds 4 baths
$450,000Coming Soon6 beds 4 baths2041 Rainbow Drive, Snellville, GA 30039
MLS# 10661951Listed by: Mark Spain Real Estate - New
 $415,000Active4 beds 3 baths2,647 sq. ft.
$415,000Active4 beds 3 baths2,647 sq. ft.2347 Stockton Walk Court, Snellville, GA 30078
MLS# 7695890Listed by: COMPASS - New
 $925,000Active5 beds 5 baths6,707 sq. ft.
$925,000Active5 beds 5 baths6,707 sq. ft.1435 Jay Court, Snellville, GA 30078
MLS# 10661726Listed by: Keller Williams Rlty Atl. Part
