3233 Glynn Mill Drive, Snellville, GA 30039
Local realty services provided by:Better Homes and Gardens Real Estate Metro Brokers
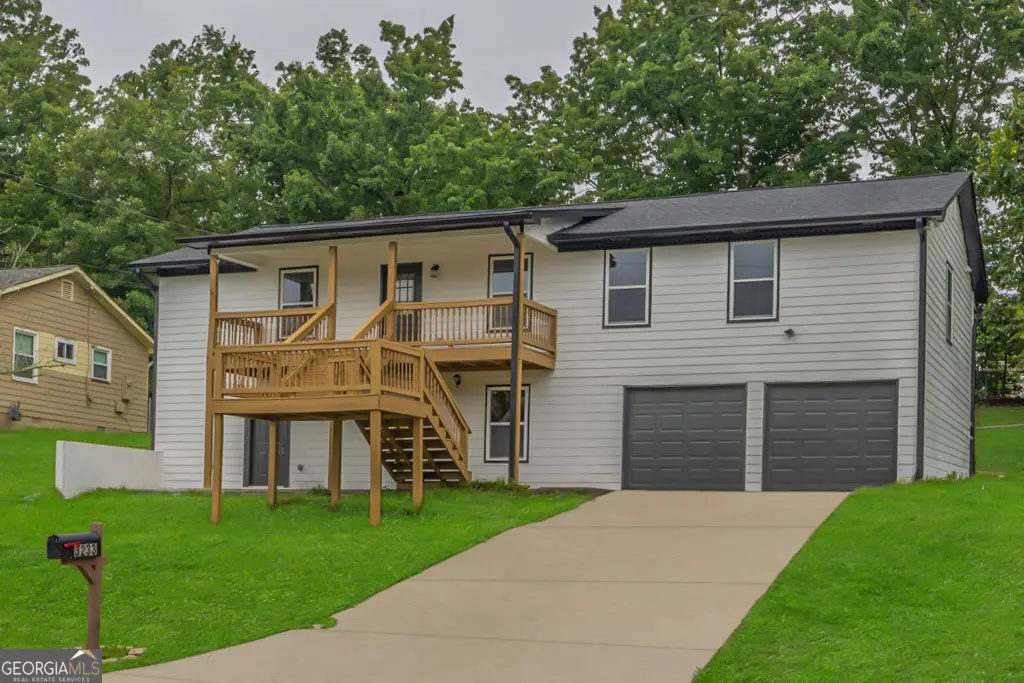

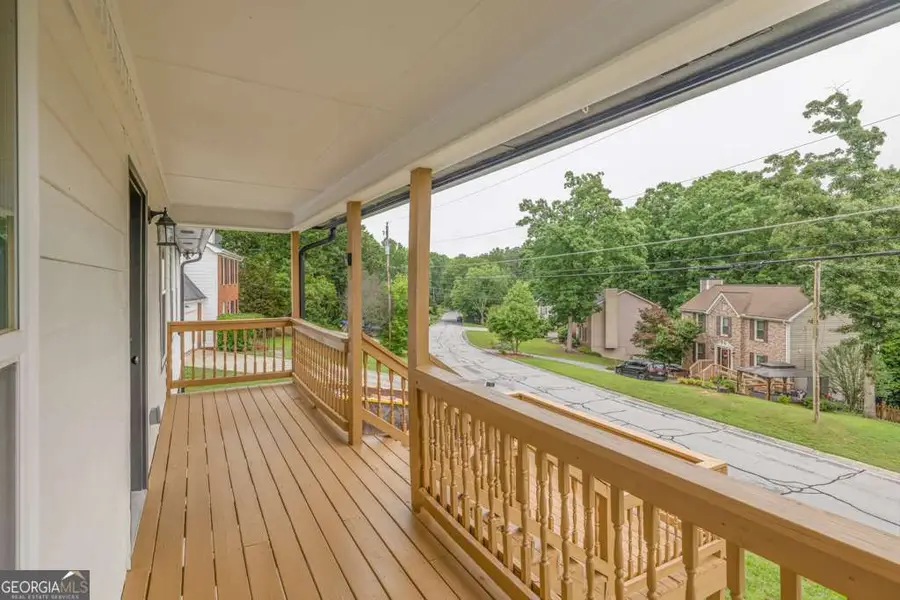
3233 Glynn Mill Drive,Snellville, GA 30039
$399,900
- 4 Beds
- 3 Baths
- 2,500 sq. ft.
- Single family
- Active
Listed by:jodi wilson
Office:virtual properties realty.com
MLS#:10532568
Source:METROMLS
Price summary
- Price:$399,900
- Price per sq. ft.:$159.96
About this home
**100% FINANCING AVAILABLE** IN-LAW SUITE OR POTENTIAL RENTAL INCOME. Beautifully Renovated 4BR/3BA Home with In-Law Suite in Snellville! This 4 bedroom, 3 bath home has a NEW ROOF, NEW HVAC, NEW PLUMBING, NEW ELECTRICAL, the entire interior is brand new, making it completely move-in ready. Step into the open and airy main level with vaulted ceilings and an inviting electric fireplace with floor to ceiling stacked stone tile in the spacious living room. The new white cabinetry, quartz countertops, and stainless steel appliances shine in the stylish kitchen - perfect for entertaining and everyday living. The main level features a split-bedroom layout with three spacious bedrooms and two full baths, including a luxurious primary suite complete with a double vanity, freestanding soaking tub, and a separate tiled shower. The guest bath offers a double vanity and tile-surround tub/shower combo with built in niche, ensuring comfort and convenience for family or guests. Downstairs, the finished lower level provides endless possibilities with a private in-law suite, including a bedroom, full bath, living area, and kitchenette - ideal for extended family, guests, or rental income. Enjoy outdoor living on the large back deck overlooking the fenced backyard, perfect for pets, play, or relaxation. This home offers style, space, and versatility all in a great neighborhood with no HOA. Don't miss your chance to own this turnkey gem!
Contact an agent
Home facts
- Year built:1989
- Listing Id #:10532568
- Updated:August 17, 2025 at 10:42 AM
Rooms and interior
- Bedrooms:4
- Total bathrooms:3
- Full bathrooms:3
- Living area:2,500 sq. ft.
Heating and cooling
- Cooling:Central Air
- Heating:Central
Structure and exterior
- Roof:Composition
- Year built:1989
- Building area:2,500 sq. ft.
- Lot area:0.28 Acres
Schools
- High school:Shiloh
- Middle school:Shiloh
- Elementary school:Centerville
Utilities
- Water:Public, Water Available
- Sewer:Public Sewer, Sewer Available
Finances and disclosures
- Price:$399,900
- Price per sq. ft.:$159.96
- Tax amount:$5,244 (2024)
New listings near 3233 Glynn Mill Drive
- New
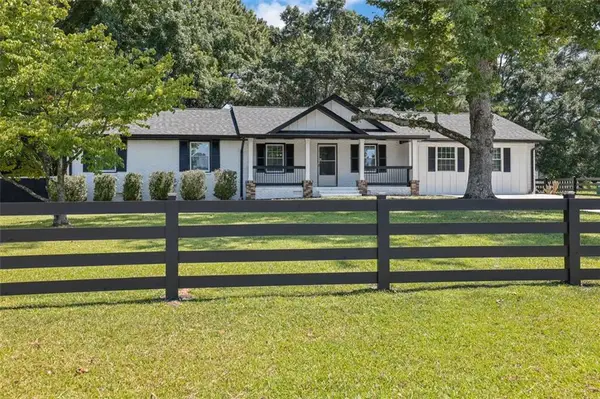 $449,900Active3 beds 2 baths1,815 sq. ft.
$449,900Active3 beds 2 baths1,815 sq. ft.1686 Norton Estates Drive, Snellville, GA 30078
MLS# 7632993Listed by: VIRTUAL PROPERTIES REALTY.COM - New
 $335,000Active3 beds 2 baths2,017 sq. ft.
$335,000Active3 beds 2 baths2,017 sq. ft.2729 Lanier Drive, Snellville, GA 30078
MLS# 7632876Listed by: COLDWELL BANKER KINARD REALTY - New
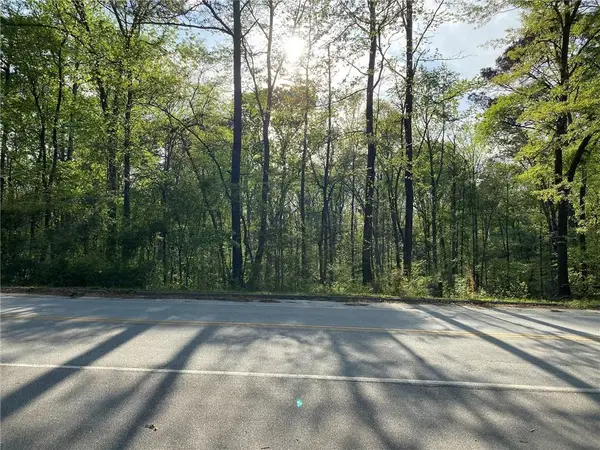 $70,000Active1.36 Acres
$70,000Active1.36 Acres3145 Spain Road, Snellville, GA 30039
MLS# 7632810Listed by: COLDWELL BANKER REALTY - New
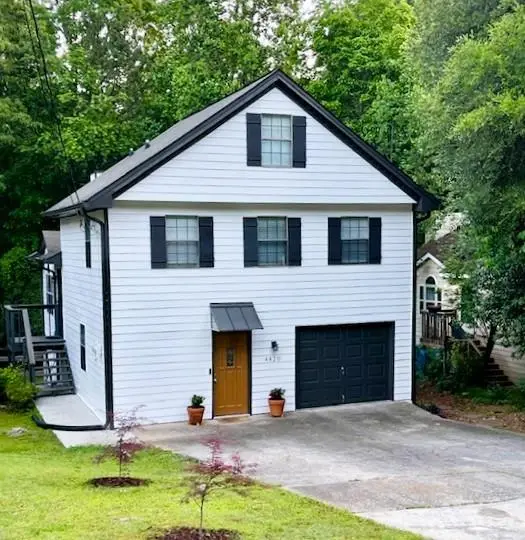 $265,000Active3 beds 2 baths1,326 sq. ft.
$265,000Active3 beds 2 baths1,326 sq. ft.4420 Janice Drive, Snellville, GA 30039
MLS# 7632799Listed by: DUFFY REALTY OF ATLANTA - New
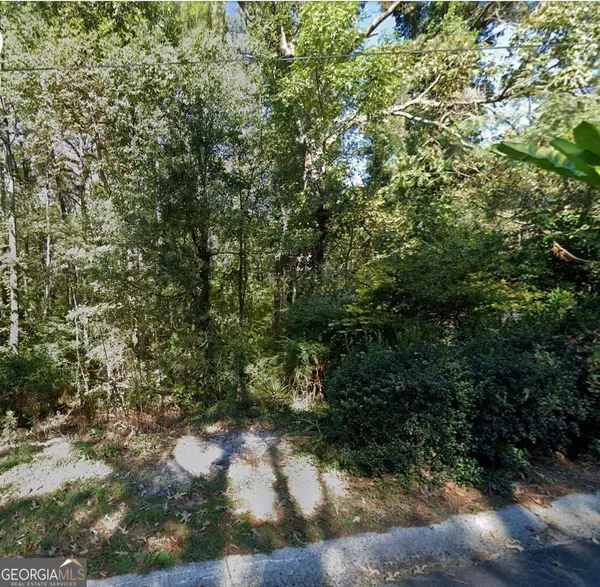 $25,000Active1.03 Acres
$25,000Active1.03 Acres3207 Aspen Circle, Snellville, GA 30078
MLS# 10583473Listed by: Century 21 Results - New
 $450,000Active4 beds 3 baths2,316 sq. ft.
$450,000Active4 beds 3 baths2,316 sq. ft.4390 Inns Brook Drive, Snellville, GA 30039
MLS# 10583524Listed by: Orchard Brokerage, LLC - New
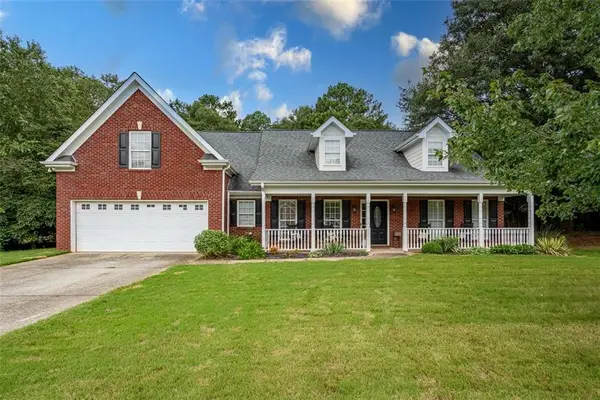 $450,000Active5 beds 3 baths3,339 sq. ft.
$450,000Active5 beds 3 baths3,339 sq. ft.4241 Waverly Downs Drive, Snellville, GA 30039
MLS# 7631554Listed by: KELLER WILLIAMS REALTY CHATTAHOOCHEE NORTH, LLC - New
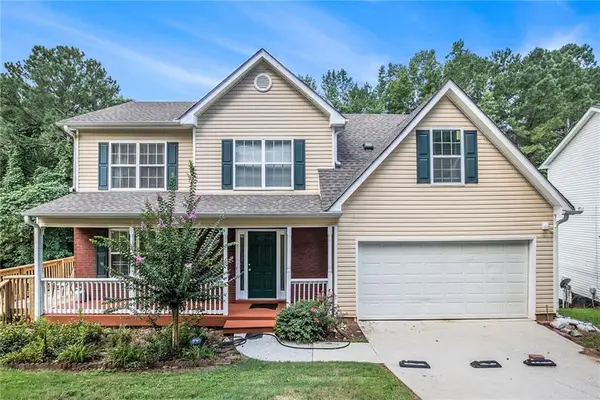 $370,000Active6 beds 4 baths1,722 sq. ft.
$370,000Active6 beds 4 baths1,722 sq. ft.4211 Crestside Ridge, Snellville, GA 30039
MLS# 7631022Listed by: KELLER WILLIAMS REALTY ATL PARTNERS - New
 $299,000Active3 beds 3 baths2,420 sq. ft.
$299,000Active3 beds 3 baths2,420 sq. ft.4310 Mink Livsey Road, Snellville, GA 30039
MLS# 10582236Listed by: Virtual Properties Realty.Net - New
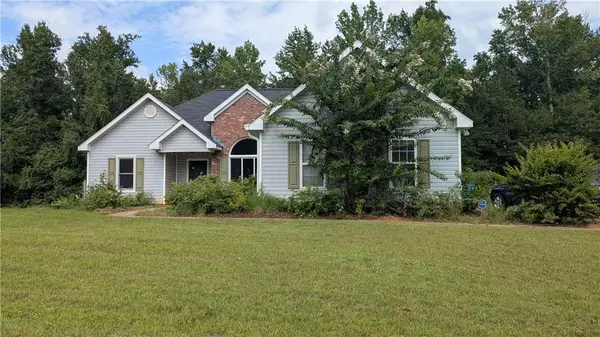 $300,000Active3 beds 2 baths1,454 sq. ft.
$300,000Active3 beds 2 baths1,454 sq. ft.3630 Scotland Lane, Snellville, GA 30039
MLS# 7630611Listed by: KELLER WILLIAMS REALTY ATLANTA PARTNERS
