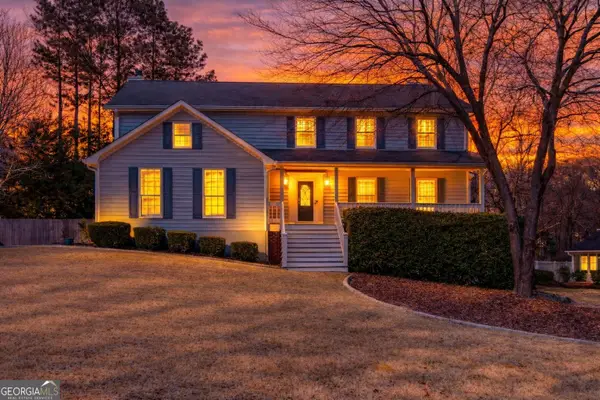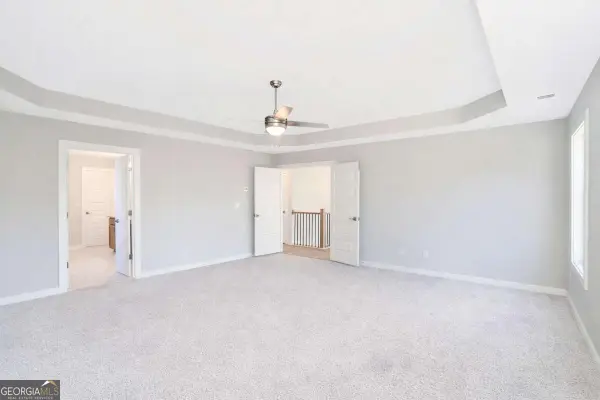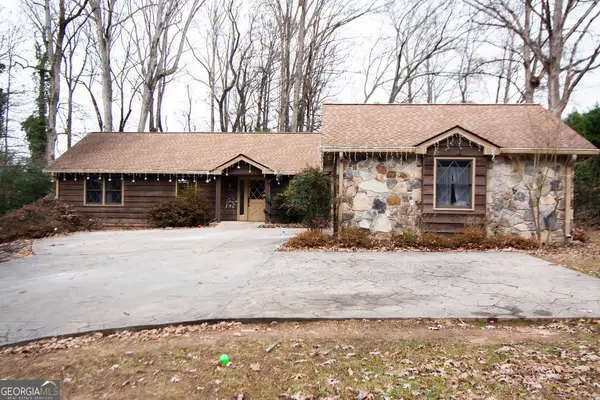4300 Burdett Place, Snellville, GA 30039
Local realty services provided by:Better Homes and Gardens Real Estate Metro Brokers
4300 Burdett Place,Snellville, GA 30039
$225,000
- 3 Beds
- 1 Baths
- 1,400 sq. ft.
- Single family
- Active
Listed by: daniel labossiere
Office: century 21 results
MLS#:10627227
Source:METROMLS
Price summary
- Price:$225,000
- Price per sq. ft.:$160.71
- Monthly HOA dues:$75
About this home
Every space in this Snellville ranch feels clean, finished, and easy to live in. The single level layout opens up as soon as you walk in, with light, fresh surfaces, and updates that were done with care from start to finish.
• Three bedrooms and one full bath with an open, comfortable floor plan
• Kitchen with granite countertops, stainless appliances, and white shaker cabinets that keep the space bright
• All new flooring, designer lighting, and fresh paint inside and out
• Updated full bath with custom tile and black matte fixtures
• Primary bedroom with a walk in closet for extra storage
• Large fenced backyard with a brand new covered deck and pergola for outdoor meals or quiet evenings
• Storage shed in the backyard and a dedicated laundry room inside
• Major updates include new roof, HVAC, plumbing, and electrical for day one peace of mind
• Minutes to downtown Snellville, local parks and schools, and easy access to Highway 78
This home has been refreshed with solid materials and careful work, creating a simple, modern space that is truly move in ready.
Contact an agent
Home facts
- Year built:1935
- Listing ID #:10627227
- Updated:December 31, 2025 at 11:49 AM
Rooms and interior
- Bedrooms:3
- Total bathrooms:1
- Full bathrooms:1
- Living area:1,400 sq. ft.
Heating and cooling
- Cooling:Ceiling Fan(s), Central Air
- Heating:Central, Forced Air
Structure and exterior
- Roof:Composition
- Year built:1935
- Building area:1,400 sq. ft.
- Lot area:0.15 Acres
Schools
- High school:Shiloh
- Middle school:Shiloh
- Elementary school:Anderson Livsey
Utilities
- Water:Public
- Sewer:Public Sewer
Finances and disclosures
- Price:$225,000
- Price per sq. ft.:$160.71
- Tax amount:$319 (2024)
New listings near 4300 Burdett Place
- New
 $317,000Active3 beds 3 baths1,736 sq. ft.
$317,000Active3 beds 3 baths1,736 sq. ft.1102 Lossie Lane, Grayson, GA 30017
MLS# 7696816Listed by: VIRTUAL PROPERTIES REALTY. BIZ - Coming Soon
 $419,000Coming Soon5 beds 4 baths
$419,000Coming Soon5 beds 4 baths1974 Emerson Lake Circle, Snellville, GA 30078
MLS# 10662817Listed by: Real Broker LLC - New
 $349,900Active3 beds 3 baths
$349,900Active3 beds 3 baths2909 Gala Trail, Snellville, GA 30039
MLS# 10662502Listed by: Virtual Properties Realty.com - New
 $617,990Active5 beds 4 baths2,900 sq. ft.
$617,990Active5 beds 4 baths2,900 sq. ft.2545 Parkside Way Lot 397, Gainesville, GA 30507
MLS# 10662379Listed by: PBG Built Realty - New
 $480,000Active6 beds 4 baths3,244 sq. ft.
$480,000Active6 beds 4 baths3,244 sq. ft.1894 Windburn Court Sw, Snellville, GA 30078
MLS# 10662187Listed by: Joygle Real Estate LLC - New
 $410,000Active4 beds 3 baths2,744 sq. ft.
$410,000Active4 beds 3 baths2,744 sq. ft.4444 Sequoia Park Trail, Snellville, GA 30039
MLS# 10662069Listed by: GA Realty LLC - New
 $349,900Active4 beds 3 baths2,356 sq. ft.
$349,900Active4 beds 3 baths2,356 sq. ft.2792 Brandon Lake Drive, Snellville, GA 30039
MLS# 10661985Listed by: Keller Williams Rlty Atl.Partn - Coming Soon
 $450,000Coming Soon6 beds 4 baths
$450,000Coming Soon6 beds 4 baths2041 Rainbow Drive, Snellville, GA 30039
MLS# 10661951Listed by: Mark Spain Real Estate - New
 $415,000Active4 beds 3 baths2,647 sq. ft.
$415,000Active4 beds 3 baths2,647 sq. ft.2347 Stockton Walk Court, Snellville, GA 30078
MLS# 7695890Listed by: COMPASS - New
 $925,000Active5 beds 5 baths6,707 sq. ft.
$925,000Active5 beds 5 baths6,707 sq. ft.1435 Jay Court, Snellville, GA 30078
MLS# 10661726Listed by: Keller Williams Rlty Atl. Part
