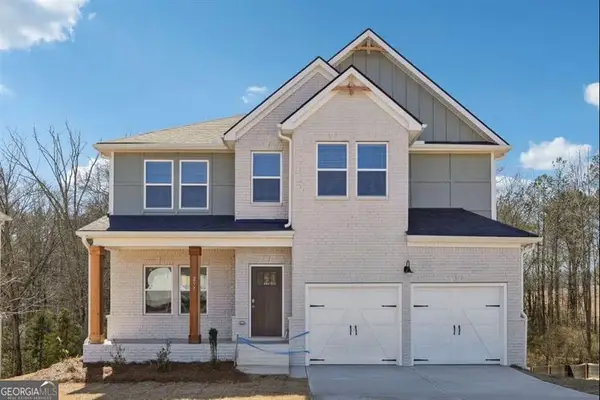258 Orwell Drive #97, Social Circle, GA 30025
Local realty services provided by:Better Homes and Gardens Real Estate Jackson Realty
258 Orwell Drive #97,Social Circle, GA 30025
$339,990
- 4 Beds
- 3 Baths
- 2,300 sq. ft.
- Single family
- Active
Listed by:jacqueline calhoun770-313-2300, Jacqueline.Calhoun@DreamFindersHomes.com
Office:liberty realty professionals
MLS#:10496844
Source:METROMLS
Price summary
- Price:$339,990
- Price per sq. ft.:$147.82
- Monthly HOA dues:$58.33
About this home
AGENTS BRING YOUR BUYERS! The Tucker Plan epitomizes both simplicity and sophistication, offering a distinctive and pragmatic living option. You'll love the thoughtfully designed Kitchen with a generous prep island providing seating space, adorned with granite countertops, a convenient cup wash, pendant lighting, a walk-in pantry, and ample cabinet storage. The family room is generously sized, exuding modern charm with its inviting fireplace. Ascending upstairs reveals a loft area perfect for cozy movie nights, along with 3 secondary bedrooms. The expansive primary suite boasts a substantial walk-in closet. Its luxurious En-suite presents a freestanding soaking tub complemented by a tub filler, a tiled shower, double vessel sinks, LED/Bluetooth mirrors, a smart toilet with bidet and seat warmer. The laundry area is intelligently located on the upper floor for added convenience. Don't miss out on this remarkable opportunity! This is a 4 Bedroom 2.5 Bath
Contact an agent
Home facts
- Year built:2024
- Listing ID #:10496844
- Updated:September 28, 2025 at 10:47 AM
Rooms and interior
- Bedrooms:4
- Total bathrooms:3
- Full bathrooms:2
- Half bathrooms:1
- Living area:2,300 sq. ft.
Heating and cooling
- Cooling:Ceiling Fan(s), Central Air, Electric, Zoned
- Heating:Central, Electric, Zoned
Structure and exterior
- Roof:Composition
- Year built:2024
- Building area:2,300 sq. ft.
- Lot area:0.4 Acres
Schools
- High school:Social Circle
- Middle school:Social Circle
- Elementary school:Social Circle Primary/Elementa
Utilities
- Water:Public
- Sewer:Public Sewer, Sewer Available, Sewer Connected
Finances and disclosures
- Price:$339,990
- Price per sq. ft.:$147.82
- Tax amount:$1 (2024)
New listings near 258 Orwell Drive #97
- Coming Soon
 $800,000Coming Soon2 beds 3 baths
$800,000Coming Soon2 beds 3 baths745 Amber Lakes Court, Social Circle, GA 30025
MLS# 7656723Listed by: MARK SPAIN REAL ESTATE - New
 $299,500Active4 beds 4 baths2,528 sq. ft.
$299,500Active4 beds 4 baths2,528 sq. ft.241 E Ash Street, Social Circle, GA 30025
MLS# 10613719Listed by: Keller Williams Rlty Atl Part - New
 $599,900Active4 beds 2 baths2,351 sq. ft.
$599,900Active4 beds 2 baths2,351 sq. ft.498 Clover Drive, Social Circle, GA 30025
MLS# 7655995Listed by: THE HOMESTORE, LLC. - New
 $599,900Active4 beds 4 baths
$599,900Active4 beds 4 baths269 Highway 11, Social Circle, GA 30025
MLS# 10612222Listed by: Morris Realty Co LLC  $429,990Active4 beds 3 baths2,685 sq. ft.
$429,990Active4 beds 3 baths2,685 sq. ft.257 Orwell Drive #LOT 48, Social Circle, GA 30025
MLS# 10548940Listed by: Liberty Realty Professionals- New
 $475,000Active5 beds 3 baths1,967 sq. ft.
$475,000Active5 beds 3 baths1,967 sq. ft.246 Azalea Farms Road, Social Circle, GA 30025
MLS# 10596812Listed by: Extol Realty - New
 $319,900Active4 beds 2 baths1,612 sq. ft.
$319,900Active4 beds 2 baths1,612 sq. ft.304 N Dogwood Avenue, Social Circle, GA 30025
MLS# 10598343Listed by: Hendley & Associates - New
 $799,900Active4 beds 4 baths3,665 sq. ft.
$799,900Active4 beds 4 baths3,665 sq. ft.278 Woodfin Way, Social Circle, GA 30025
MLS# 10598379Listed by: Algin Realty, Inc. - New
 $503,900Active6 beds 3 baths3,308 sq. ft.
$503,900Active6 beds 3 baths3,308 sq. ft.184 Wildflower Drive, Social Circle, GA 30025
MLS# 10600437Listed by: Morris Realty Co LLC - New
 $199,999Active0.64 Acres
$199,999Active0.64 Acres1302 N. Cherokee Road, Social Circle, GA 30025
MLS# 10601079Listed by: United Country Southern Select
