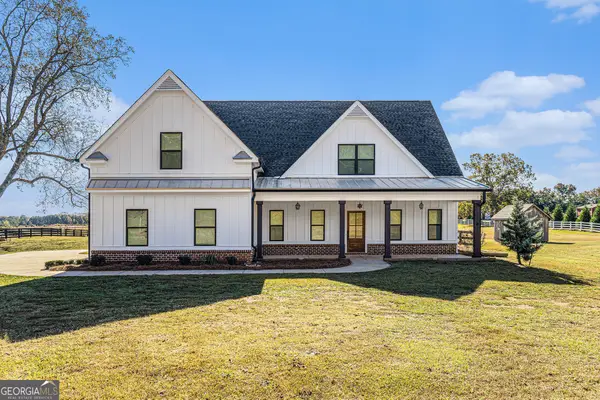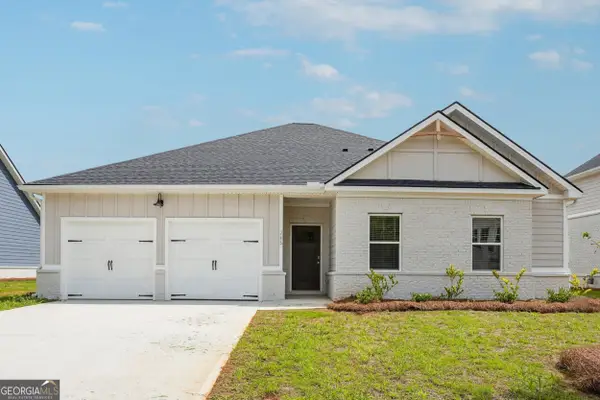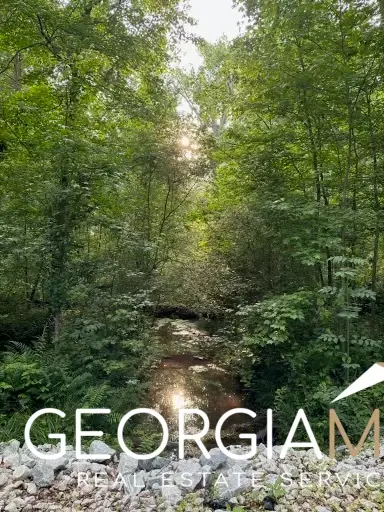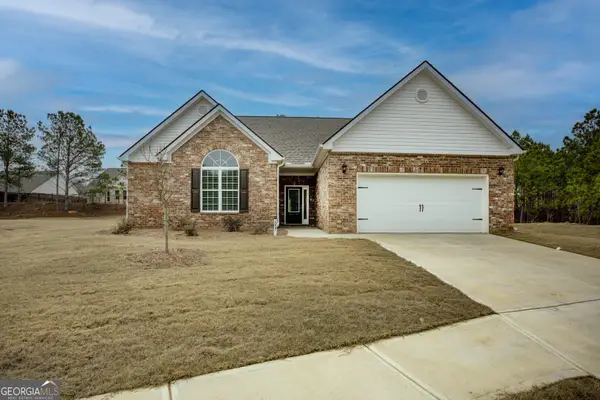45 Surrey Chase Drive, Social Circle, GA 30025
Local realty services provided by:Better Homes and Gardens Real Estate Metro Brokers
45 Surrey Chase Drive,Social Circle, GA 30025
$680,000
- 7 Beds
- 5 Baths
- 5,316 sq. ft.
- Single family
- Active
Listed by: wanta ezell404-322-8234, wantaa@att.net
Office: the bethel realty group, llc
MLS#:10553128
Source:METROMLS
Price summary
- Price:$680,000
- Price per sq. ft.:$127.92
About this home
5.44 Acres on a private lake. This inviting property combines open space, and practical living. The beautiful ranch-style home features 3 bedrooms, 2.5 baths, and a light-filled open layout perfect for everyday living and entertaining, overlooking a private lake, on the main floor. Downstairs, a fully finished basement provides a second living space with three additional bedrooms, a full kitchen, an office, and a bath, making it ideal for multigenerational living or generating rental income. A ready-to-use barn with stalls and a spacious apartment with 1-bed/1-bath, kitchen, and family room above the barn, with even more value for guests, family, or caretakers. The property features 7 bedrooms, 4.5 bathrooms, and 3 kitchens throughout its entirety. A Must See.
Contact an agent
Home facts
- Year built:1992
- Listing ID #:10553128
- Updated:January 11, 2026 at 11:48 AM
Rooms and interior
- Bedrooms:7
- Total bathrooms:5
- Full bathrooms:4
- Half bathrooms:1
- Living area:5,316 sq. ft.
Heating and cooling
- Cooling:Central Air
- Heating:Central
Structure and exterior
- Roof:Tile
- Year built:1992
- Building area:5,316 sq. ft.
- Lot area:5.44 Acres
Schools
- High school:Alcovy
- Middle school:Cousins
- Elementary school:Flint Hill
Utilities
- Water:Public, Well
- Sewer:Septic Tank, Sewer Available
Finances and disclosures
- Price:$680,000
- Price per sq. ft.:$127.92
- Tax amount:$5,983 (24)
New listings near 45 Surrey Chase Drive
- Open Sun, 1 to 3pmNew
 $399,000Active5 beds 3 baths2,516 sq. ft.
$399,000Active5 beds 3 baths2,516 sq. ft.246 Azalea Farms Road, Social Circle, GA 30025
MLS# 10668695Listed by: Extol Realty - New
 $560,000Active4 beds 4 baths2,808 sq. ft.
$560,000Active4 beds 4 baths2,808 sq. ft.1550 Knox Chapel Road, Social Circle, GA 30025
MLS# 7701459Listed by: MARK SPAIN REAL ESTATE - New
 $560,000Active4 beds 4 baths2,808 sq. ft.
$560,000Active4 beds 4 baths2,808 sq. ft.1550 Knox Chapel Road, Social Circle, GA 30025
MLS# 10668686Listed by: Mark Spain Real Estate - New
 $358,690Active4 beds 3 baths2,000 sq. ft.
$358,690Active4 beds 3 baths2,000 sq. ft.163 Orwell Drive, Social Circle, GA 30025
MLS# 10668342Listed by: Liberty Realty Professionals - New
 $417,500Active3 beds 3 baths2,274 sq. ft.
$417,500Active3 beds 3 baths2,274 sq. ft.900 Park Place Street, Social Circle, GA 30025
MLS# 10668235Listed by: Algin Realty, Inc. - New
 $330,000Active17.02 Acres
$330,000Active17.02 Acres2535B Willow Lane, Social Circle, GA 30025
MLS# 10668236Listed by: Algin Realty, Inc. - New
 $625,000Active3 beds 3 baths
$625,000Active3 beds 3 baths781 Alcova Drive, Social Circle, GA 30025
MLS# 10668129Listed by: Front Gate Homes - New
 $369,000Active3 beds 3 baths2,246 sq. ft.
$369,000Active3 beds 3 baths2,246 sq. ft.853 Crossroads Court, Social Circle, GA 30025
MLS# 10667222Listed by: RE/MAX Around Atlanta East - New
 $369,000Active3 beds 3 baths2,246 sq. ft.
$369,000Active3 beds 3 baths2,246 sq. ft.1007 Towne Circle, Social Circle, GA 30025
MLS# 10667255Listed by: RE/MAX Around Atlanta East - New
 $549,000Active4 beds 4 baths2,800 sq. ft.
$549,000Active4 beds 4 baths2,800 sq. ft.213 W West Hightower Trail, Social Circle, GA 30025
MLS# 10667064Listed by: Georgia Forestland Investments
