582 Knox Chapel Road, Social Circle, GA 30025
Local realty services provided by:Better Homes and Gardens Real Estate Metro Brokers
582 Knox Chapel Road,Social Circle, GA 30025
$979,900
- 8 Beds
- 7 Baths
- 4,601 sq. ft.
- Single family
- Active
Listed by: toby kilpatrick
Office: atlanta fine homes sotheby's international
MLS#:7168815
Source:FIRSTMLS
Price summary
- Price:$979,900
- Price per sq. ft.:$212.98
About this home
When you drive through the gates into the pine thicket of this magical estate, you immediately know you have arrived somewhere very special. No expense was spared when this grand home was built. Walk in to the foyer which opens up to a library on your left and a large formal dining room on the right. You continue straight into the stately great room which leads into a magnificent enclosed porch overlooking the pool. The kitchen and keeping room are directly off to your right and you wind into a hall with a menagerie of bedrooms. You can literally choose WHICH primary suite you want to use as they are located on both sides of the home's main level! This property is truly an entertainer's paradise with the large in ground pool and pool house, the walking dirt bike trails, the beautiful fishing creek and so, so much more. There are literally too many amenities to list here. You absolutely must see this diamond of a property in its breathtaking setting to believe it.
Contact an agent
Home facts
- Year built:2009
- Listing ID #:7168815
- Updated:November 16, 2023 at 09:20 PM
Rooms and interior
- Bedrooms:8
- Total bathrooms:7
- Full bathrooms:6
- Half bathrooms:1
- Living area:4,601 sq. ft.
Heating and cooling
- Cooling:Central Air
- Heating:Heat Pump
Structure and exterior
- Roof:Composition
- Year built:2009
- Building area:4,601 sq. ft.
- Lot area:8.77 Acres
Schools
- High school:Monroe Area
- Middle school:Carver
- Elementary school:Harmony - Walton
Utilities
- Water:Well
- Sewer:Septic Tank
Finances and disclosures
- Price:$979,900
- Price per sq. ft.:$212.98
- Tax amount:$8,199 (2022)
New listings near 582 Knox Chapel Road
- New
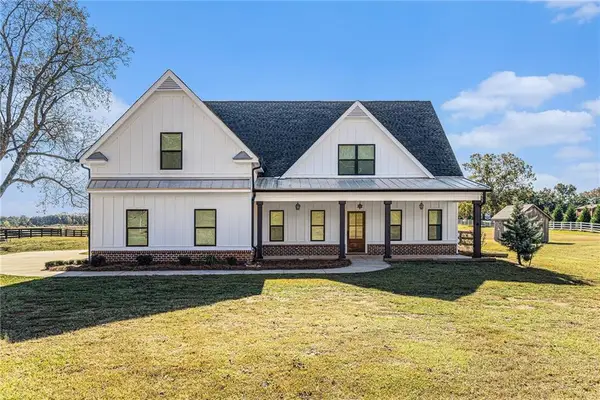 $575,000Active4 beds 4 baths2,808 sq. ft.
$575,000Active4 beds 4 baths2,808 sq. ft.1550 Knox Chapel Road, Social Circle, GA 30025
MLS# 7674703Listed by: MARK SPAIN REAL ESTATE - New
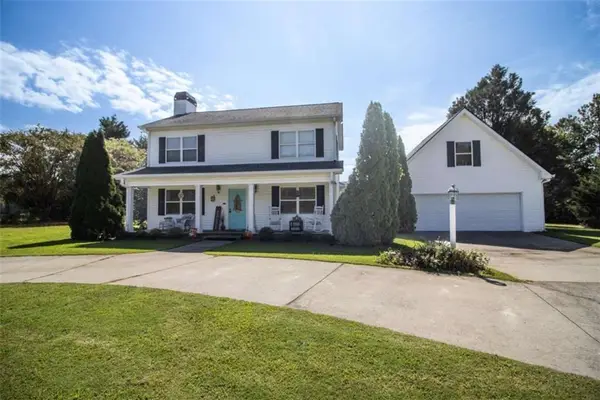 $569,900Active4 beds 4 baths3,244 sq. ft.
$569,900Active4 beds 4 baths3,244 sq. ft.1310 Knox Chapel Road, Social Circle, GA 30025
MLS# 7673087Listed by: SOUTHSIDE REALTORS, LLC 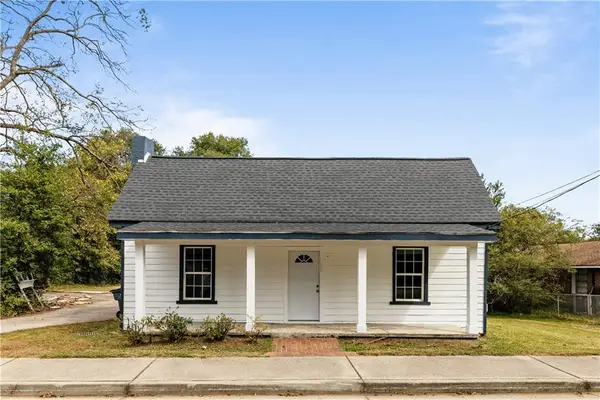 $249,900Active3 beds 2 baths1,272 sq. ft.
$249,900Active3 beds 2 baths1,272 sq. ft.228 Oak Drive, Social Circle, GA 30025
MLS# 7671271Listed by: REALTY EAST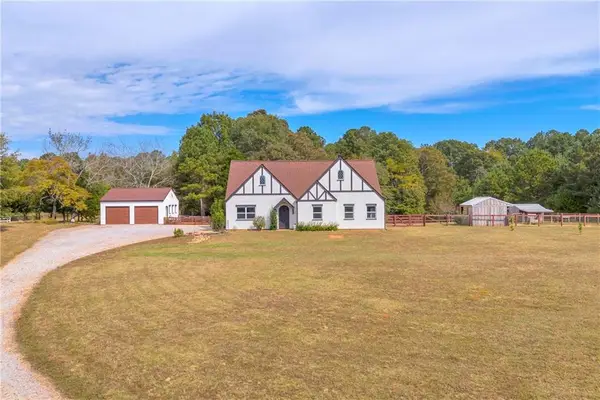 $450,000Active2 beds 2 baths1,578 sq. ft.
$450,000Active2 beds 2 baths1,578 sq. ft.105 Knox Chapel Road, Social Circle, GA 30025
MLS# 7671182Listed by: KELLER WILLIAMS REALTY ATLANTA PARTNERS $319,900Active3 beds 2 baths3,362 sq. ft.
$319,900Active3 beds 2 baths3,362 sq. ft.1244 Morrow Drive, Social Circle, GA 30025
MLS# 7670770Listed by: AMERICAN REALTY PROFESSIONALS, INC.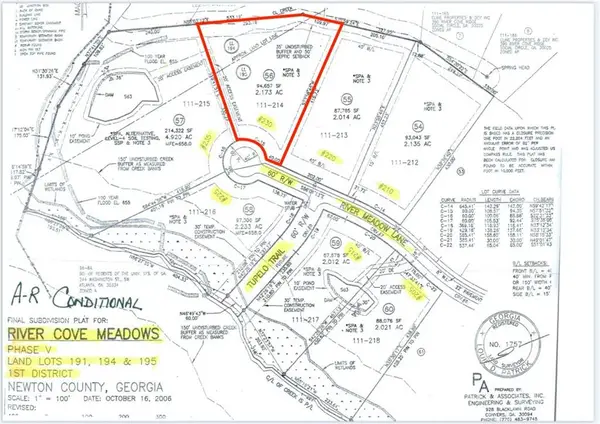 $110,000Active2.17 Acres
$110,000Active2.17 Acres230 River Meadow Lane, Social Circle, GA 30025
MLS# 7670441Listed by: KELLER WILLIAMS REALTY ATLANTA PARTNERS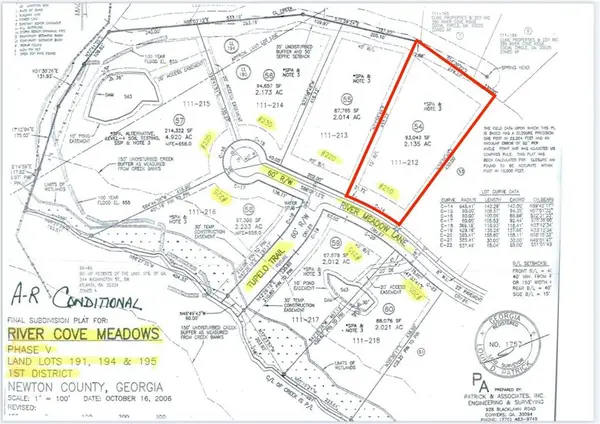 $110,000Active2.13 Acres
$110,000Active2.13 Acres210 River Meadow Lane, Social Circle, GA 30025
MLS# 7670400Listed by: KELLER WILLIAMS REALTY ATLANTA PARTNERS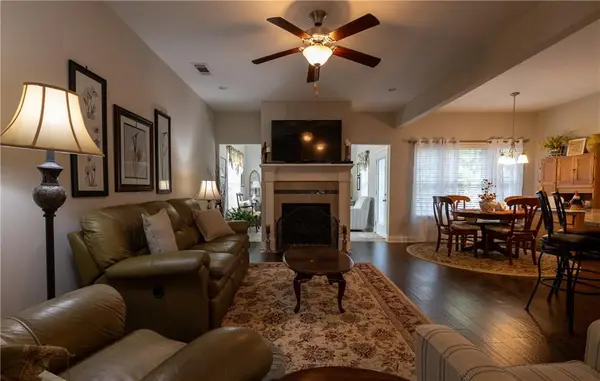 $379,900Active3 beds 2 baths2,066 sq. ft.
$379,900Active3 beds 2 baths2,066 sq. ft.215 Park Place Trail, Social Circle, GA 30025
MLS# 7668059Listed by: FLOYD AND COMPANY REAL ESTATE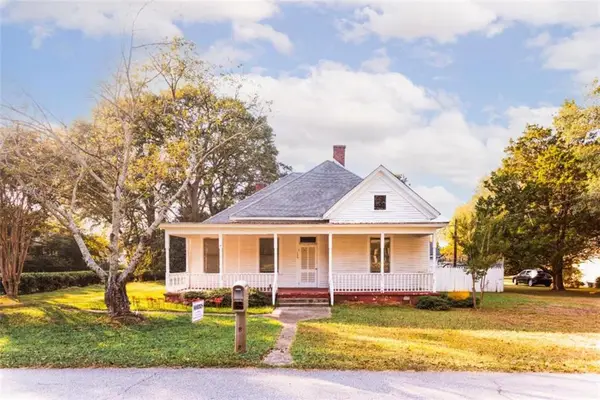 $204,900Pending2 beds 2 baths
$204,900Pending2 beds 2 baths135 N Dogwood Avenue N, Social Circle, GA 30025
MLS# 7667626Listed by: MORRIS REALTY CO., LLC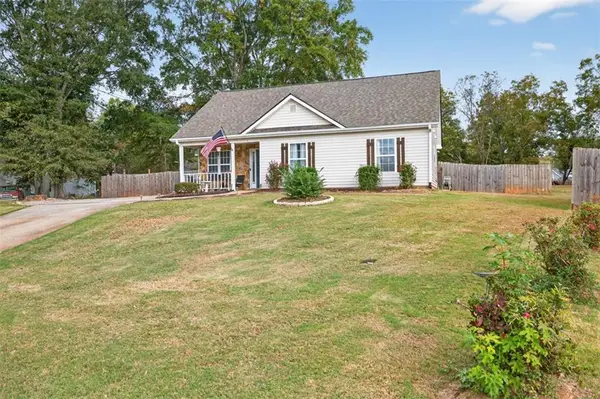 $274,999Pending3 beds 2 baths1,196 sq. ft.
$274,999Pending3 beds 2 baths1,196 sq. ft.205 Joshua Court, Social Circle, GA 30025
MLS# 7666114Listed by: KELLER WILLIAMS REALTY ATLANTA PARTNERS
