144 Cottsford Drive Sw # 22, South Fulton, GA 30331
Local realty services provided by:Better Homes and Gardens Real Estate Jackson Realty
144 Cottsford Drive Sw # 22,South Fulton, GA 30331
$299,000
- 3 Beds
- 3 Baths
- 1,815 sq. ft.
- Townhouse
- Active
Listed by:patricia contant-thomson713-244-4018, apprisedeliterealty@gmail.com
Office:apprised elite, llc
MLS#:10448146
Source:METROMLS
Price summary
- Price:$299,000
- Price per sq. ft.:$164.74
- Monthly HOA dues:$300
About this home
This stunning townhome boasts an owner's suite conveniently located on the main level. The expansive suite features a beautifully remodeled master bathroom with elegant tile work in the shower, custom cabinetry and an upgraded walk-in closet. Additionally, it includes a cozy sitting area complete with a fireplace. The kitchen is a spectacularly renovated space, showcasing custom cabinetry, granite countertops, and a breakfast bar that is ideal for hosting family gatherings. The living room features luxury laminate wood flooring, a modern fireplace and cathedral ceilings. On the second level, you will find a generously sized bedroom with a remodeled bathroom and a versatile bonus room that can serve as a bedroom or office. The HOA fees cover the monthly water bill, trash, pest control, exterior maintenance, and roof repairs. The home comes equipped with a state-of-the-art security system and custom wood hurricane shutters in each window. This exceptional home offers a distinct floor plan that is rare in the area. The garage accommodates two parking spaces and includes built-in storage solutions. Set back from the main street within a gated community, this residence offers privacy and a prime location.
Contact an agent
Home facts
- Year built:2001
- Listing ID #:10448146
- Updated:September 03, 2025 at 10:45 AM
Rooms and interior
- Bedrooms:3
- Total bathrooms:3
- Full bathrooms:2
- Half bathrooms:1
- Living area:1,815 sq. ft.
Heating and cooling
- Cooling:Central Air
- Heating:Central
Structure and exterior
- Roof:Composition
- Year built:2001
- Building area:1,815 sq. ft.
- Lot area:0.04 Acres
Schools
- High school:Westlake
- Middle school:Sandtown
- Elementary school:Randolph
Utilities
- Water:Public
- Sewer:Public Sewer
Finances and disclosures
- Price:$299,000
- Price per sq. ft.:$164.74
- Tax amount:$4,028 (22)
New listings near 144 Cottsford Drive Sw # 22
- New
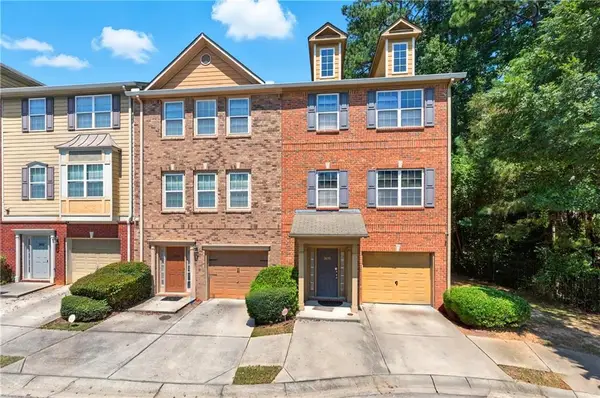 $230,000Active4 beds 4 baths1,496 sq. ft.
$230,000Active4 beds 4 baths1,496 sq. ft.3696 Utoy Drive Sw, Atlanta, GA 30331
MLS# 7641912Listed by: KELLER WILLIAMS REALTY WEST ATLANTA - New
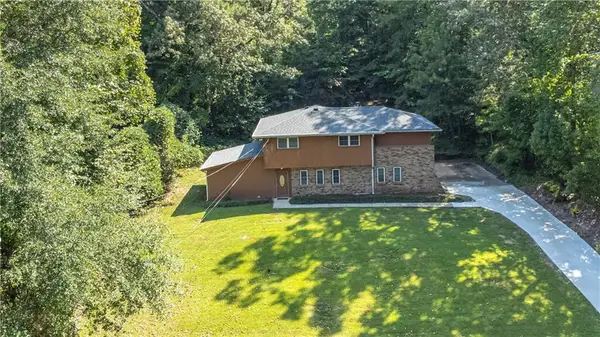 $320,000Active5 beds 3 baths1,537 sq. ft.
$320,000Active5 beds 3 baths1,537 sq. ft.1140 Carlo Terrace Sw, Atlanta, GA 30331
MLS# 7642657Listed by: EPIQUE REALTY - New
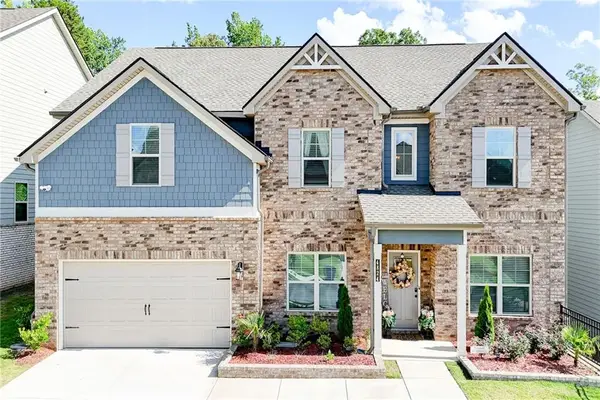 $549,000Active5 beds 3 baths3,345 sq. ft.
$549,000Active5 beds 3 baths3,345 sq. ft.4824 Sultana Way Sw, Atlanta, GA 30331
MLS# 7642592Listed by: KELLER WILLIAMS REALTY WEST ATLANTA - New
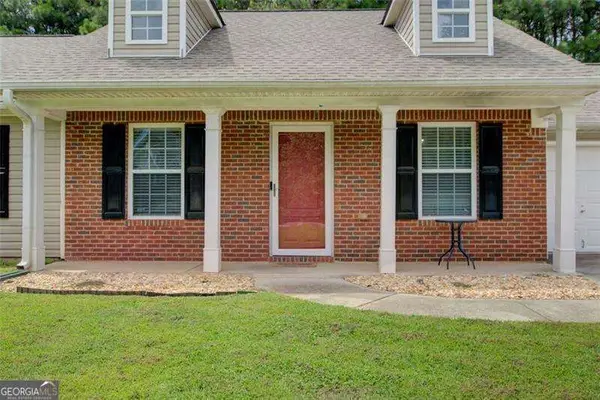 $265,000Active3 beds 2 baths
$265,000Active3 beds 2 baths4833 Brookwood Place, Atlanta, GA 30349
MLS# 10596250Listed by: Coldwell Banker Realty - New
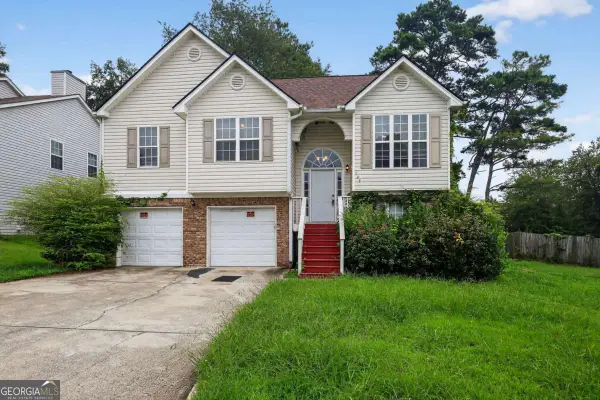 $2,200Active4 beds 2 baths
$2,200Active4 beds 2 baths5470 Twin Lakes Drive, Atlanta, GA 30349
MLS# 10596204Listed by: Natalie Cousins & Associates - New
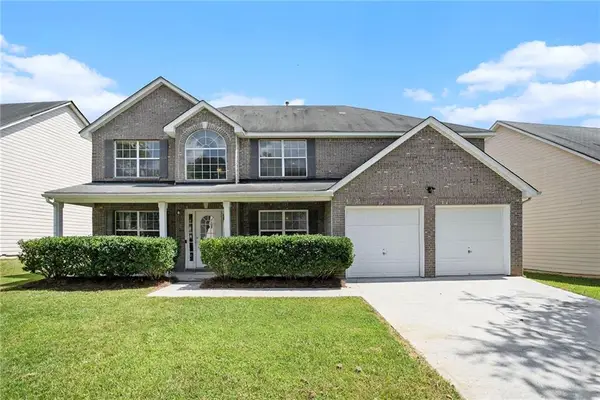 $350,000Active4 beds 3 baths2,545 sq. ft.
$350,000Active4 beds 3 baths2,545 sq. ft.4224 Butternut Place, Atlanta, GA 30349
MLS# 7642179Listed by: MARK SPAIN REAL ESTATE - New
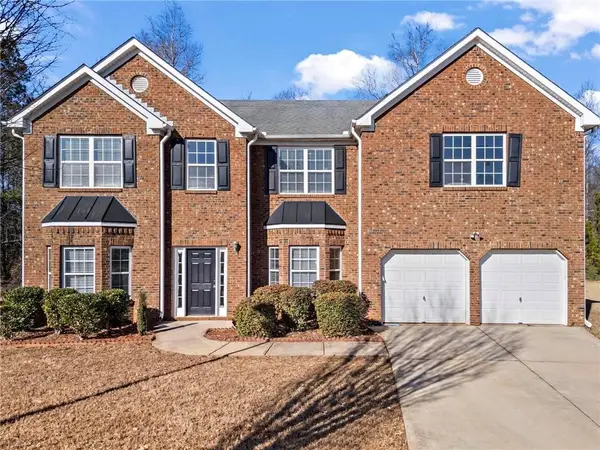 $429,000Active5 beds 4 baths4,444 sq. ft.
$429,000Active5 beds 4 baths4,444 sq. ft.221 Cutbank Court Sw, Atlanta, GA 30331
MLS# 7642400Listed by: BESS REALTY PROFESSIONALS - New
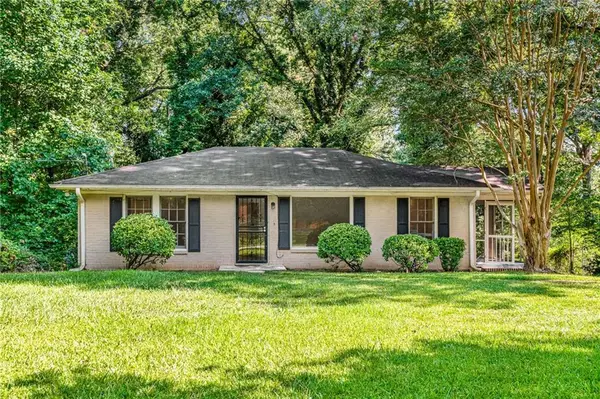 $174,900Active3 beds 1 baths1,184 sq. ft.
$174,900Active3 beds 1 baths1,184 sq. ft.5840 Old Bill Cook Road, Atlanta, GA 30349
MLS# 7642071Listed by: KELLER WILLIAMS REALTY METRO ATLANTA - New
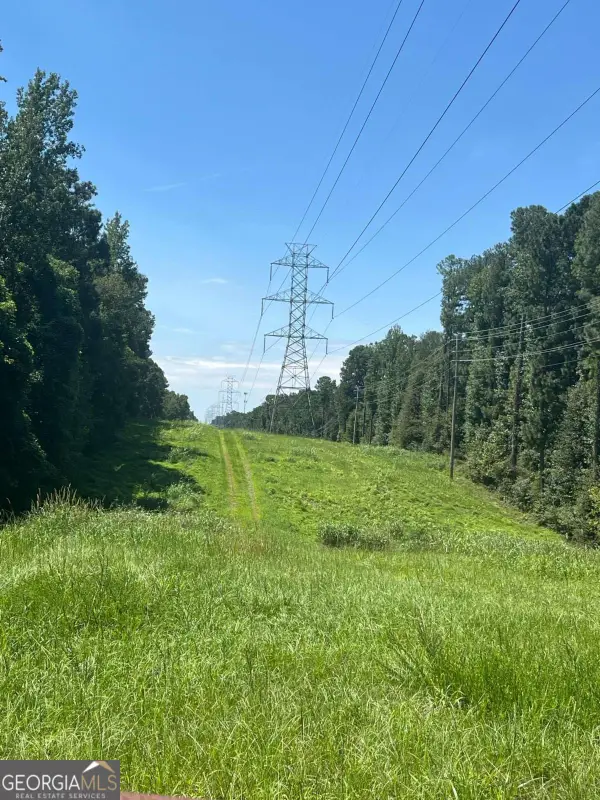 $59,900Active3.14 Acres
$59,900Active3.14 Acres0 Dunn Road, Red Oak, GA 30272
MLS# 10591912Listed by: Coldwell Banker Realty - New
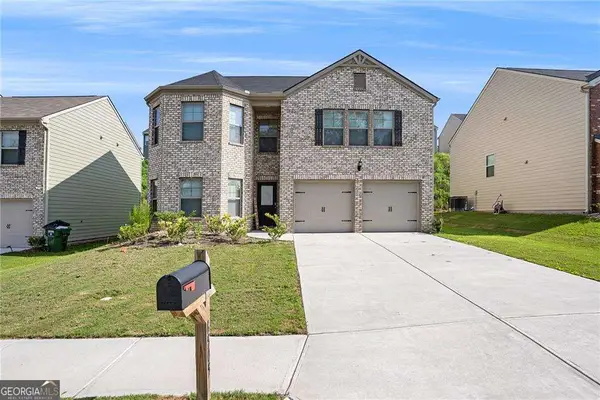 $360,000Active5 beds 3 baths2,652 sq. ft.
$360,000Active5 beds 3 baths2,652 sq. ft.6505 Beaver Creek Trail, Atlanta, GA 30349
MLS# 10595330Listed by: Canvas Forum of Atlanta
