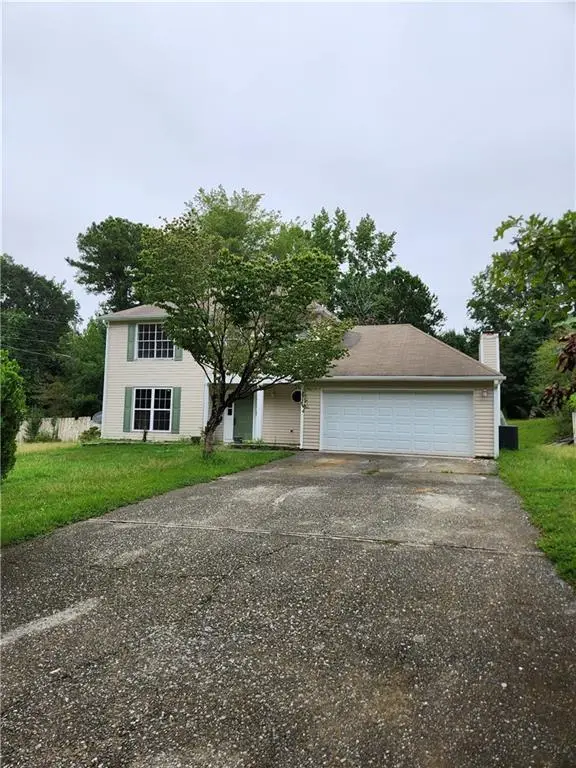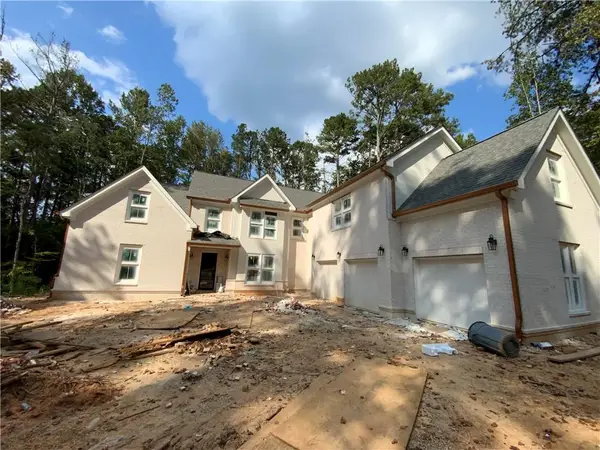2360 Barrington Trace Circle Sw, South Fulton, GA 30331
Local realty services provided by:Better Homes and Gardens Real Estate Metro Brokers
2360 Barrington Trace Circle Sw,South Fulton, GA 30331
$639,000
- 6 Beds
- 5 Baths
- 5,000 sq. ft.
- Single family
- Pending
Listed by:shaniqua covert404-451-5197, buysmartlivehappy@gmail.com
Office:perri mitchell realty inc
MLS#:10530065
Source:METROMLS
Price summary
- Price:$639,000
- Price per sq. ft.:$127.8
- Monthly HOA dues:$66.67
About this home
Welcome Home to 2360 - An Expansive Oasis in Prestigious Barrington Trace Discover the perfect blend of comfort, sophistication, and flexibility in this beautifully designed residence, nestled in the sought-after Barrington Trace Subdivision. Every detail of this home has been thoughtfully crafted to maximize space and elevate everyday living. Step into the luxurious owner's suite on the main level, complete with private deck access-your personal retreat for morning coffee or evening relaxation. The main level also features Jack and Jill bedrooms, a formal dining room, and a cozy library, offering the perfect setting for quiet reflection or productive work-from-home days. The chef-inspired kitchen is a culinary haven, equipped for everything from gourmet creations to intimate meals with loved ones. Upstairs, you'll find two oversized bedrooms, ideal for guests or family members to relax and recharge. The finished basement offers a flexible space tailored for creatives, entrepreneurs, or families seeking room to grow. Whether it's a studio, game room, or home theater, the possibilities are endless. Set on a beautifully landscaped lot, this home invites you to cultivate unforgettable outdoor experiences. Enjoy the best of suburban tranquility with easy access to I-285, I-85/75, Camp Creek Parkway, and key destinations like Hartsfield-Jackson International Airport and Downtown Atlanta. Minutes from top-rated restaurants, shopping, and lifestyle amenities, this home is not just a place to live - it's a launch pad for your next chapter. Your future begins at 2360. Schedule your private tour today.
Contact an agent
Home facts
- Year built:2006
- Listing ID #:10530065
- Updated:September 28, 2025 at 10:17 AM
Rooms and interior
- Bedrooms:6
- Total bathrooms:5
- Full bathrooms:4
- Half bathrooms:1
- Living area:5,000 sq. ft.
Heating and cooling
- Cooling:Central Air
- Heating:Central
Structure and exterior
- Roof:Composition
- Year built:2006
- Building area:5,000 sq. ft.
- Lot area:0.59 Acres
Schools
- High school:Westlake
- Middle school:Sandtown
- Elementary school:Randolph
Utilities
- Water:Public, Water Available
- Sewer:Public Sewer, Sewer Connected
Finances and disclosures
- Price:$639,000
- Price per sq. ft.:$127.8
- Tax amount:$8,589 (22)
New listings near 2360 Barrington Trace Circle Sw
- New
 $285,000Active3 beds 3 baths2,256 sq. ft.
$285,000Active3 beds 3 baths2,256 sq. ft.2805 Ashley Downs Lane, Atlanta, GA 30349
MLS# 7656733Listed by: PLANTATION REALTY & MANAGEMENT, INC. - New
 $199,000Active5 beds 3 baths4,188 sq. ft.
$199,000Active5 beds 3 baths4,188 sq. ft.2145 Enon Mill Drive Sw, South Fulton, GA 30331
MLS# 10613915Listed by: Next Residential Real Estate - New
 $1,100,000Active7 beds 8 baths4,856 sq. ft.
$1,100,000Active7 beds 8 baths4,856 sq. ft.1059 Concerto Court, Fairburn, GA 30213
MLS# 7656443Listed by: NEXTHOME MATCHMAKERS - New
 $265,000Active3 beds 2 baths1,492 sq. ft.
$265,000Active3 beds 2 baths1,492 sq. ft.4874 Larkspur Lane, South Fulton, GA 30349
MLS# 10613687Listed by: Brokers Network LLC - New
 $259,990Active4 beds 3 baths1,450 sq. ft.
$259,990Active4 beds 3 baths1,450 sq. ft.5850 Sable Glen Road, Atlanta, GA 30349
MLS# 7656419Listed by: EXCALIBUR HOMES, LLC. - New
 $338,000Active5 beds 3 baths2,752 sq. ft.
$338,000Active5 beds 3 baths2,752 sq. ft.170 Windhaven Trail Sw, Atlanta, GA 30331
MLS# 10613626Listed by: RE/MAX Advantage - New
 $255,000Active3 beds 2 baths1,584 sq. ft.
$255,000Active3 beds 2 baths1,584 sq. ft.6590 Kimberly Mill Road, South Fulton, GA 30349
MLS# 10613664Listed by: My Agent Realty - New
 $265,000Active3 beds 2 baths1,492 sq. ft.
$265,000Active3 beds 2 baths1,492 sq. ft.4874 Larkspur Lane, Atlanta, GA 30349
MLS# 7656433Listed by: BROKERS NETWORK, LLC. - New
 $269,990Active3 beds 3 baths1,508 sq. ft.
$269,990Active3 beds 3 baths1,508 sq. ft.5967 Skylar Drive #65, Atlanta, GA 30336
MLS# 7656407Listed by: D.R. HORTON REALTY OF GEORGIA INC - New
 $777,000Active5 beds 5 baths4,800 sq. ft.
$777,000Active5 beds 5 baths4,800 sq. ft.6474 E Stubbs Road, Atlanta, GA 30349
MLS# 7656415Listed by: CALL IT CLOSED INTERNATIONAL REALTY
